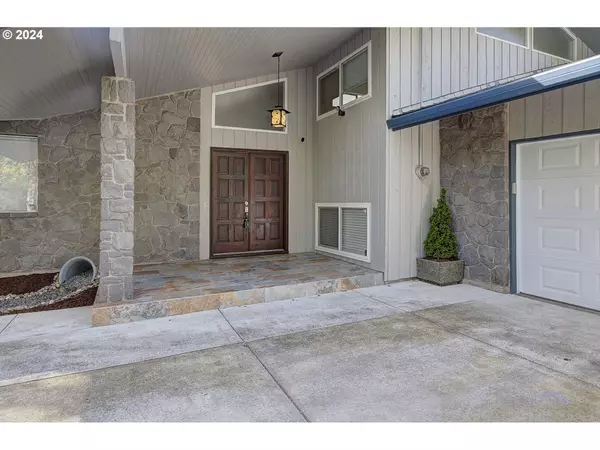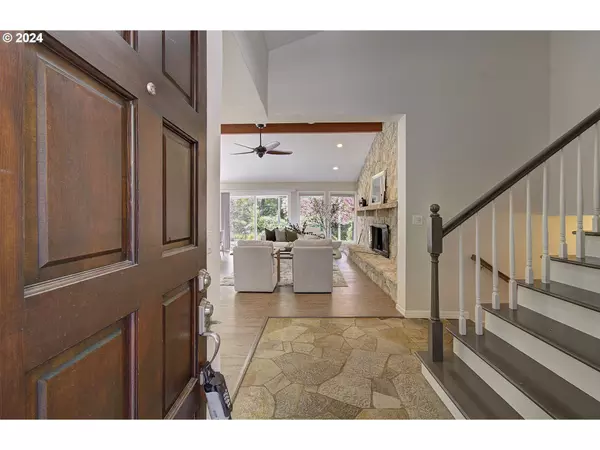Bought with Redfin
$975,000
$999,900
2.5%For more information regarding the value of a property, please contact us for a free consultation.
4 Beds
3.1 Baths
2,736 SqFt
SOLD DATE : 05/31/2024
Key Details
Sold Price $975,000
Property Type Single Family Home
Sub Type Single Family Residence
Listing Status Sold
Purchase Type For Sale
Square Footage 2,736 sqft
Price per Sqft $356
Subdivision Salmon Creek
MLS Listing ID 24069641
Sold Date 05/31/24
Style Daylight Ranch, Tri Level
Bedrooms 4
Full Baths 3
Year Built 1968
Annual Tax Amount $6,555
Tax Year 2023
Lot Size 0.500 Acres
Property Description
SALMON CREEK FRONTAGE: Beautifully remodeled home overlooking Salmon Creek. Wonderful outdoor living spaces w decks and new gazebo. Great room floor plan, separated living spaces with 3 bedrooms on the upper level and one plus a den on the lower level. New roof, new gazebo, and new Trex decking w new railings. Just minutes to Legacy Hospital, Washington State University, freeway and Salmon Creek Park with its hiking trails. Home is on 1/2 acre but the BPA easement adjoining allows you to enjoy a property that feels much, much larger. Includes W/D, refrigerator, large garden shed, Gazebo.
Location
State WA
County Clark
Area _44
Zoning R1-10
Rooms
Basement Daylight
Interior
Interior Features Garage Door Opener, Granite, Vaulted Ceiling
Heating Ductless, Heat Pump
Cooling Heat Pump, Mini Split
Fireplaces Number 1
Fireplaces Type Wood Burning
Appliance Builtin Oven, Cooktop, Dishwasher, Double Oven, Down Draft, Free Standing Refrigerator, Granite, Island, Microwave, Pantry, Stainless Steel Appliance
Exterior
Exterior Feature Covered Deck, Gazebo, Patio, R V Parking
Parking Features Attached, Oversized
Garage Spaces 2.0
Waterfront Description Creek
View Creek Stream, Territorial, Valley
Roof Type Composition
Garage Yes
Building
Lot Description Flood Zone, Gentle Sloping, Private, Stream, Trees
Story 3
Sewer Septic Tank
Water Well
Level or Stories 3
Schools
Elementary Schools Pleasant Valley
Middle Schools Pleasant Valley
High Schools Prairie
Others
Senior Community No
Acceptable Financing Cash, Conventional
Listing Terms Cash, Conventional
Read Less Info
Want to know what your home might be worth? Contact us for a FREE valuation!

Our team is ready to help you sell your home for the highest possible price ASAP









