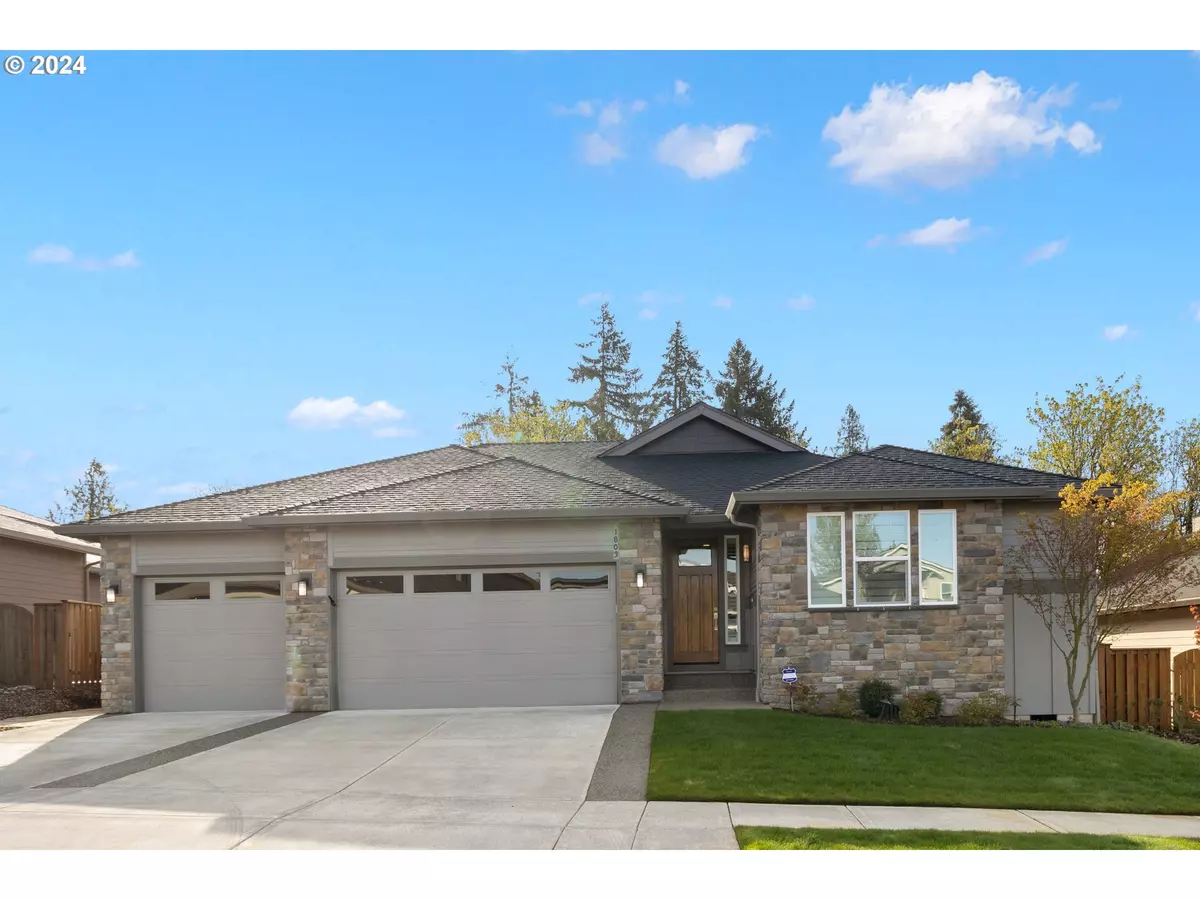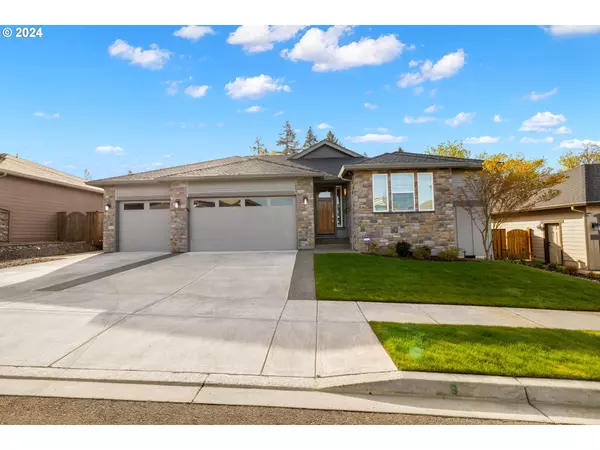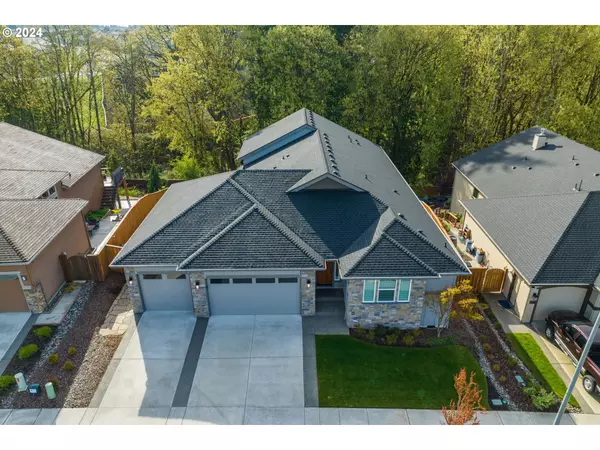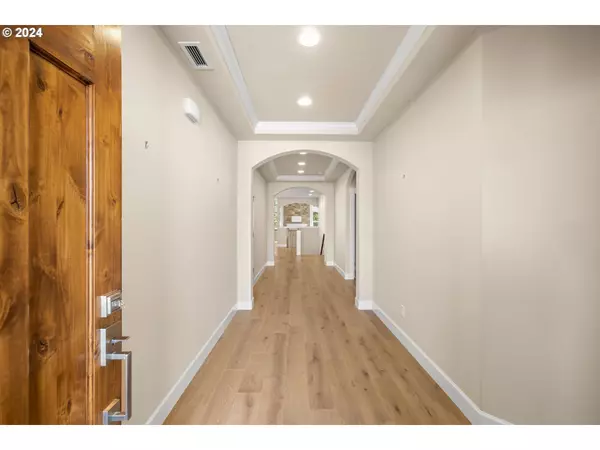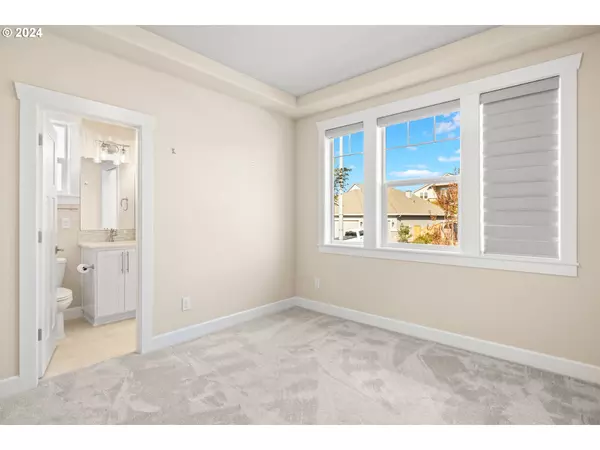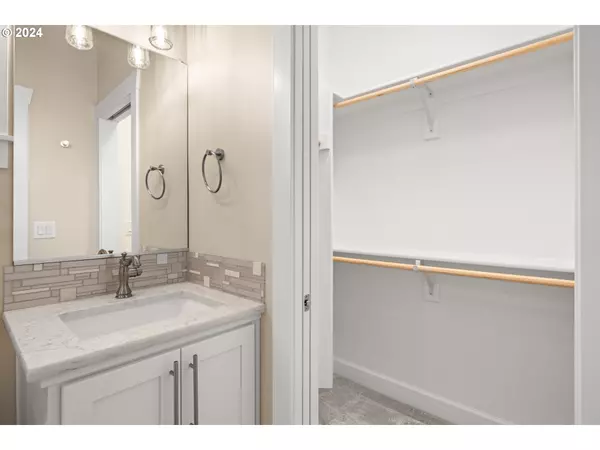Bought with Knipe Realty ERA Powered
$932,500
$940,000
0.8%For more information regarding the value of a property, please contact us for a free consultation.
5 Beds
4.1 Baths
3,239 SqFt
SOLD DATE : 05/31/2024
Key Details
Sold Price $932,500
Property Type Single Family Home
Sub Type Single Family Residence
Listing Status Sold
Purchase Type For Sale
Square Footage 3,239 sqft
Price per Sqft $287
MLS Listing ID 24039866
Sold Date 05/31/24
Style Stories1, Daylight Ranch
Bedrooms 5
Full Baths 4
Condo Fees $66
HOA Fees $66/mo
Year Built 2020
Annual Tax Amount $6,752
Tax Year 2023
Lot Size 10,454 Sqft
Property Description
Builder said whoa, no more upgrades! Come see this over the top in upgrades, lightly lived in, ready for you to move in home. Main floor living with a bonus living area in the Daylight basement. Gardeners' paradise, Entertainers dream, Great room faces south, and High ceilings and windows fill it with light. Media Room has Black out curtains. The Garage is "Big" / 5 cars 1-35'D, 1-31'D, 1-21'D fully insulated and finished, bring your toys. The home offers Hi-speed internet in every room, Internet hub panel is in bdrm #3 closet. The Electrical panel is 2x larger than average with twice the number of outlets in every room. Outside is wired for a Hot tub or Grow house. There is a Generator outlet with Interlock. Main level Timber Tech Deck, Aluminum rails and lower Stone patio. Additional Storage room in basement is 8'X9'. Generous laundry /Mud room 8'X9'on main floor. All windows have Hunter Douglas blinds with remote controls. In-line gas water heater. All closets have organizers. Aquasana whole-house water filtration system installed. All this is protected with exterior Video surveillance and Luma recorder. Gas Firepit and Patio furniture stay. The property backs to a green space. Are you ready to move in?
Location
State WA
County Clark
Area _50
Zoning RLD-4
Rooms
Basement Crawl Space, Daylight
Interior
Interior Features Ceiling Fan, Garage Door Opener, Hardwood Floors, High Ceilings, High Speed Internet, Laundry, Quartz, Wallto Wall Carpet, Washer Dryer, Water Purifier
Heating Forced Air
Cooling Central Air
Fireplaces Number 1
Fireplaces Type Gas
Appliance Convection Oven, Cooktop, Dishwasher, Disposal, Double Oven, Free Standing Refrigerator, Gas Appliances, Island, Microwave, Pantry, Plumbed For Ice Maker, Quartz, Range Hood, Stainless Steel Appliance
Exterior
Exterior Feature Covered Deck, Fenced, Fire Pit, Garden, Gas Hookup, Patio, Public Road, Raised Beds, Sprinkler, Yard
Parking Features Attached, Tandem
Garage Spaces 5.0
View Park Greenbelt, Territorial, Trees Woods
Roof Type Composition
Garage Yes
Building
Lot Description Gentle Sloping, Green Belt, Terraced
Story 2
Foundation Concrete Perimeter
Sewer Public Sewer
Water Public Water
Level or Stories 2
Schools
Elementary Schools Union Ridge
Middle Schools View Ridge
High Schools Ridgefield
Others
HOA Name Office hours: Monday - Friday 10 am - 3 pmPhone hours: Monday - Friday 8 am - 5 pmAfter hours emergencies 866-820-2837
Senior Community No
Acceptable Financing Cash, Conventional
Listing Terms Cash, Conventional
Read Less Info
Want to know what your home might be worth? Contact us for a FREE valuation!

Our team is ready to help you sell your home for the highest possible price ASAP




