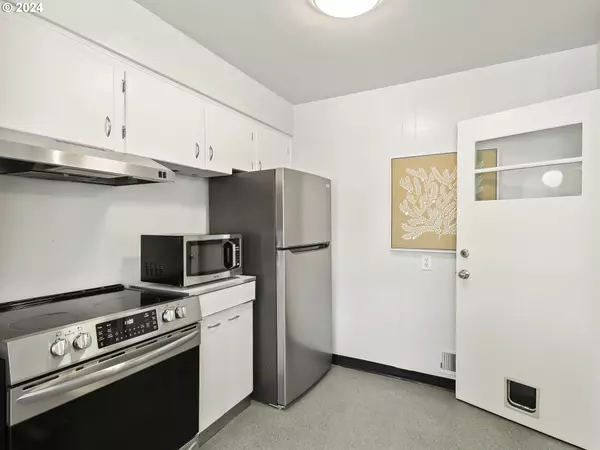Bought with Summa Real Estate Group
$600,000
$550,000
9.1%For more information regarding the value of a property, please contact us for a free consultation.
3 Beds
2 Baths
1,548 SqFt
SOLD DATE : 05/31/2024
Key Details
Sold Price $600,000
Property Type Single Family Home
Sub Type Single Family Residence
Listing Status Sold
Purchase Type For Sale
Square Footage 1,548 sqft
Price per Sqft $387
MLS Listing ID 24259100
Sold Date 05/31/24
Style Bungalow, Ranch
Bedrooms 3
Full Baths 2
Year Built 1948
Annual Tax Amount $6,271
Tax Year 2023
Lot Size 6,098 Sqft
Property Description
Welcome home to this cutie bungalow nestled in the heart of one of Portland's trendy neighborhoods. This delightful house is perched above the street featuring 3 bedrooms, 2 bathrooms, with 1548 sq ft of well designed comfortable living space. As you step inside, you're welcomed by ample natural light through the large windows, the original oak hardwood floors, picture rails, coved ceilings and cozy fireplace that grace the interior with timeless elegance. Beyond the coved entryway is the classic kitchen with new stainless steel appliances and the quaint dining nook blending modern convenience with classic charm. The lower level features the third bedroom, a spacious family room lit by the egress window, a second bathroom, and a convenient laundry room. System updates in this home include a new roof, fresh exterior paint, new carpet, newer double pane vinyl windows and plumbing ensuring peace of mind for years to come. You'll enjoy the expansive oversized south-facing backyard, offering an ideal private space for outdoor gatherings, gardening, or simply just relaxing during the summer evenings. The attached 2 car garage is also a great bonus for caching your vehicles and toys or could serve as extra storage. Conveniently located on a quiet dead end street in the vibrant Richmond neighborhood, you'll enjoy easy access to a ton of local amenities within walking or biking distance to Natural Grocers, trendy eateries, bars and parks. Walk Score 87, Bike score 95. [Home Energy Score = 6. HES Report at https://rpt.greenbuildingregistry.com/hes/OR10227846]
Location
State OR
County Multnomah
Area _143
Rooms
Basement Finished
Interior
Interior Features Hardwood Floors, Wallto Wall Carpet, Washer Dryer
Heating Forced Air
Cooling Central Air
Fireplaces Number 1
Fireplaces Type Wood Burning
Appliance Dishwasher, Free Standing Range, Free Standing Refrigerator
Exterior
Exterior Feature Fenced, Patio, Porch, Raised Beds, Storm Door
Parking Features Attached
Garage Spaces 2.0
Roof Type Composition
Garage Yes
Building
Lot Description Level
Story 2
Sewer Public Sewer
Water Public Water
Level or Stories 2
Schools
Elementary Schools Creston
Middle Schools Kellogg
High Schools Franklin
Others
Senior Community No
Acceptable Financing Cash, Conventional, FHA, VALoan
Listing Terms Cash, Conventional, FHA, VALoan
Read Less Info
Want to know what your home might be worth? Contact us for a FREE valuation!

Our team is ready to help you sell your home for the highest possible price ASAP









