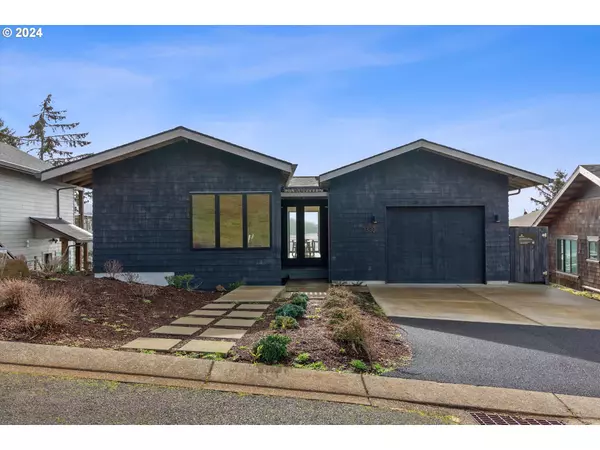Bought with The Broker Network, LLC
$1,400,000
$1,499,000
6.6%For more information regarding the value of a property, please contact us for a free consultation.
3 Beds
3.1 Baths
2,434 SqFt
SOLD DATE : 05/31/2024
Key Details
Sold Price $1,400,000
Property Type Single Family Home
Sub Type Single Family Residence
Listing Status Sold
Purchase Type For Sale
Square Footage 2,434 sqft
Price per Sqft $575
MLS Listing ID 24552993
Sold Date 05/31/24
Style Bungalow, Craftsman
Bedrooms 3
Full Baths 3
Condo Fees $1,475
HOA Fees $1,475
Year Built 2022
Annual Tax Amount $10,393
Tax Year 2023
Lot Size 6,534 Sqft
Property Description
Captivating Ocean, Bay and River Panorama! Custom Design by Jones Architecture, who took inspiration from the Craftsman bungalow for a home that, ''celebrates expansive views.'' Colorful sunsets and the tidal Nestucca River bay dances dynamically below. The beauty of nature held through bold black framed window is enhanced by the strong yet minimal lines of this thoughtful home. Sleek and streamlined open kitchen and dining concept with innovative storage solutions. Kitchen sink in island facing the view! Pot Filler over a Smart Cafe Induction range. Sunken living room with Malm wood fireplace, 8' slider to large Trex deck. 3 bed/ 3.5 bath. Innovative built-in bunk bedroom. Luxurious spa quality bathrooms. Nested in SeaWatch Neighborhood with indoor pool. Sold Furnished, Art excluded. Open House 11-2pm on 4.28.
Location
State OR
County Tillamook
Area _195
Rooms
Basement Daylight
Interior
Interior Features Garage Door Opener, High Ceilings, High Speed Internet, Laminate Flooring, Laundry, Luxury Vinyl Plank, Quartz, Skylight, Tile Floor, Vaulted Ceiling
Heating Forced Air
Fireplaces Number 1
Fireplaces Type Wood Burning
Appliance Dishwasher, Disposal, E N E R G Y S T A R Qualified Appliances, Induction Cooktop, Island, Plumbed For Ice Maker, Pot Filler, Quartz, Stainless Steel Appliance, Wine Cooler
Exterior
Exterior Feature Covered Deck, Deck
Parking Features Attached
Garage Spaces 1.0
View Bay, Ocean, River
Roof Type Composition
Garage Yes
Building
Lot Description Sloped
Story 2
Foundation Concrete Perimeter
Sewer Public Sewer
Water Public Water
Level or Stories 2
Schools
Elementary Schools Nestucca Valley
Middle Schools Nestucca Valley
High Schools Nestucca
Others
Senior Community No
Acceptable Financing Cash, Conventional
Listing Terms Cash, Conventional
Read Less Info
Want to know what your home might be worth? Contact us for a FREE valuation!

Our team is ready to help you sell your home for the highest possible price ASAP









