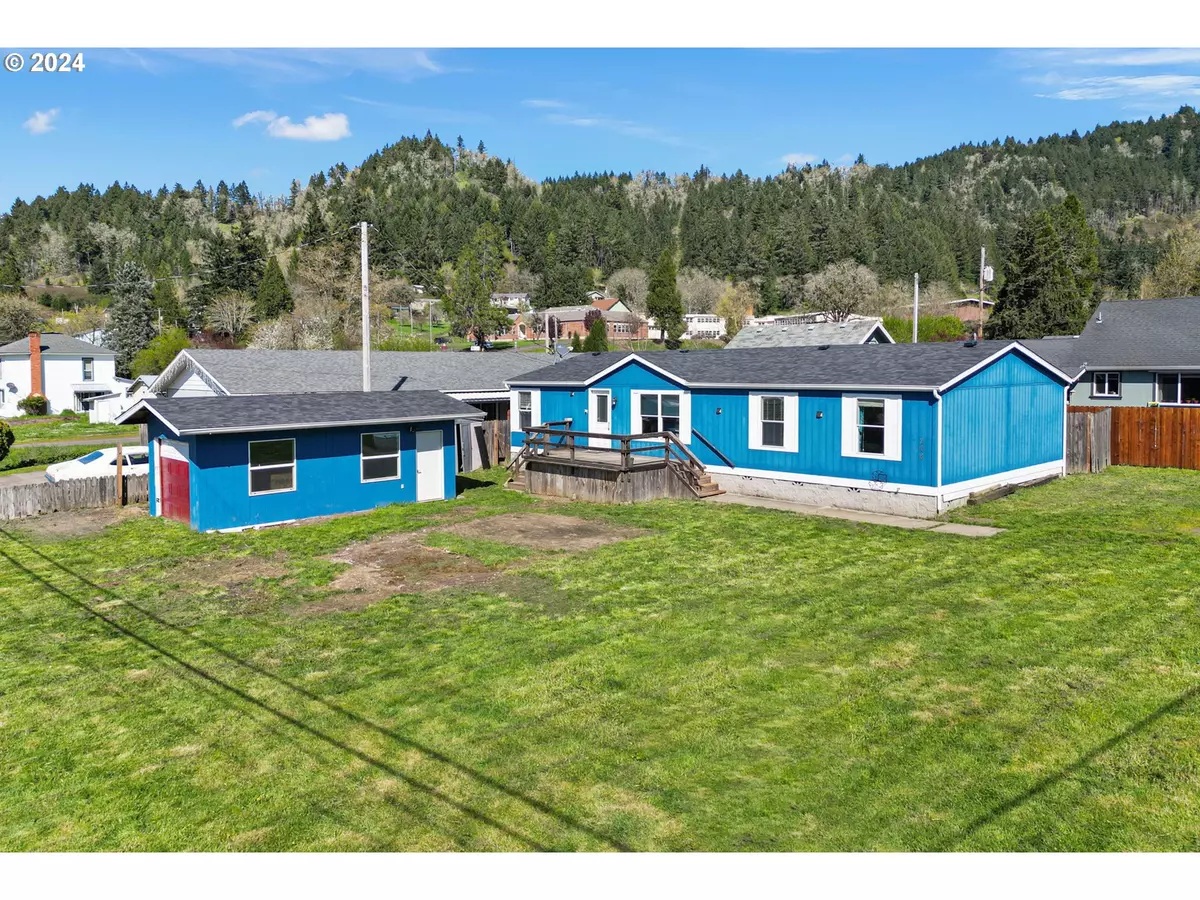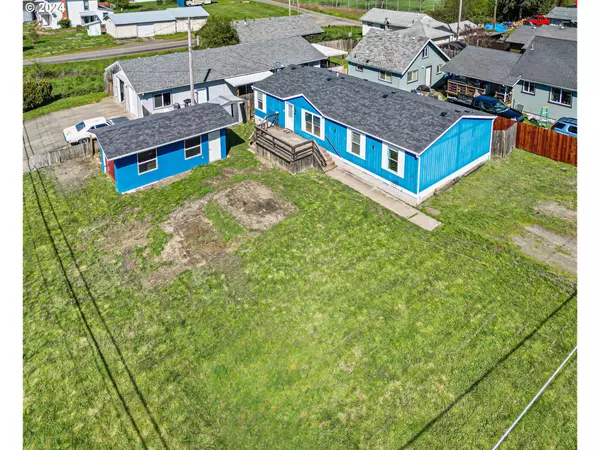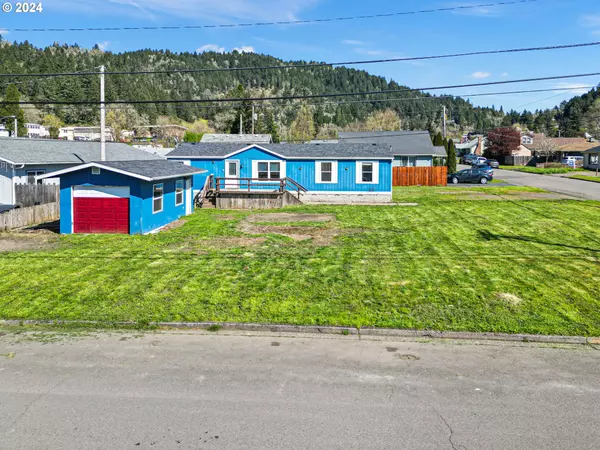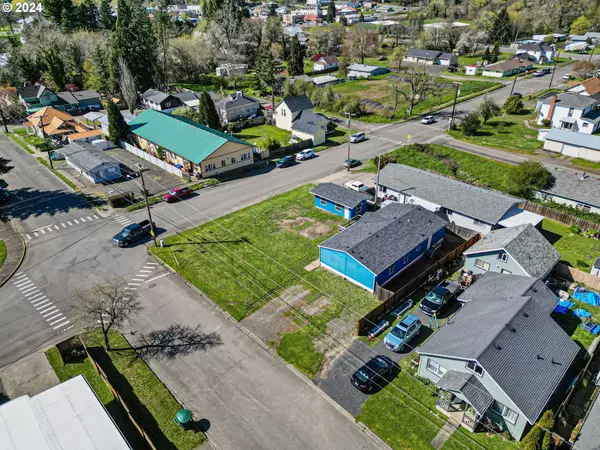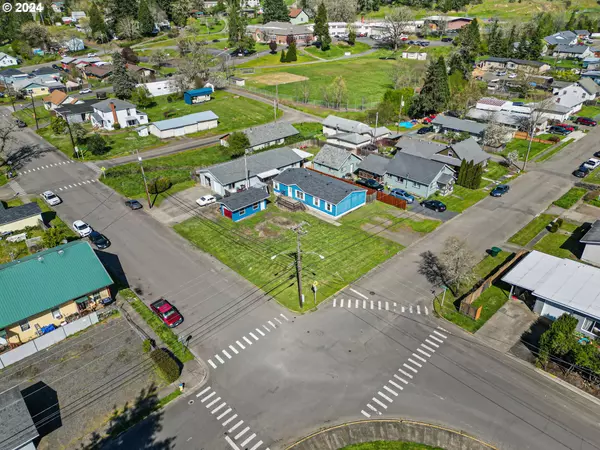Bought with RE/MAX Integrity
$265,000
$265,000
For more information regarding the value of a property, please contact us for a free consultation.
4 Beds
2 Baths
1,404 SqFt
SOLD DATE : 05/20/2024
Key Details
Sold Price $265,000
Property Type Manufactured Home
Sub Type Manufactured Homeon Real Property
Listing Status Sold
Purchase Type For Sale
Square Footage 1,404 sqft
Price per Sqft $188
MLS Listing ID 24472575
Sold Date 05/20/24
Style Double Wide Manufactured
Bedrooms 4
Full Baths 2
Year Built 2000
Annual Tax Amount $1,477
Tax Year 2023
Lot Size 10,018 Sqft
Property Description
Plenty of room on this wide open huge lot with a 4 bedroom 2 bath home. Home had many updates approximately 5 years ago, including: new roofing, exterior and interior wall paint, front & rear decks, front door, range/oven, remodeled bathrooms, and new carpeting. All appliances stay! The home is set near the back corner of the lot, leaving room to do what you would like with the remainder of the lot. 25 x 12 man cave/she-shed with 2 rooms, or wall can be removed for parking! Located in the heart of Drain, 2 blocks from city park, community pool, and Elementary/Middle schools. Across the street from North Douglas High School! Drain is located only 15 minutes south of Cottage Grove, 35 minutes south of Eugene, and 35 minutes north of Roseburg!
Location
State OR
County Douglas
Area _265
Rooms
Basement Crawl Space
Interior
Interior Features High Ceilings, Laundry, Vaulted Ceiling, Wallto Wall Carpet, Washer Dryer
Heating Forced Air, Heat Pump
Cooling Heat Pump
Appliance Dishwasher, Free Standing Range, Free Standing Refrigerator, Pantry
Exterior
Exterior Feature Deck, R V Parking, Workshop, Yard
Parking Features Detached
Garage Spaces 1.0
View City, Mountain
Roof Type Composition
Garage Yes
Building
Lot Description Level
Story 1
Foundation Concrete Perimeter
Sewer Public Sewer
Water Public Water
Level or Stories 1
Schools
Elementary Schools North Douglas
Middle Schools North Douglas
High Schools North Douglas
Others
Senior Community No
Acceptable Financing Cash, Conventional, FHA, StateGILoan, VALoan
Listing Terms Cash, Conventional, FHA, StateGILoan, VALoan
Read Less Info
Want to know what your home might be worth? Contact us for a FREE valuation!

Our team is ready to help you sell your home for the highest possible price ASAP



