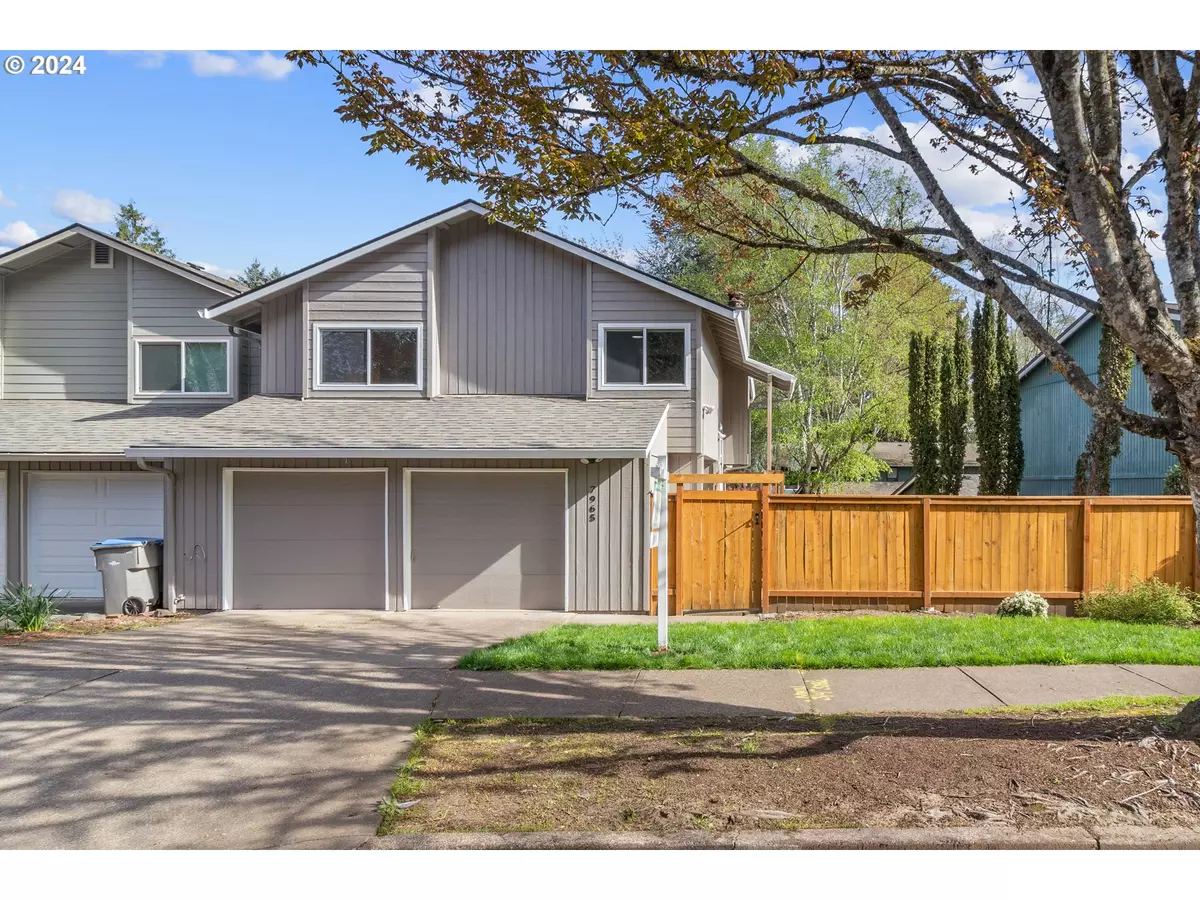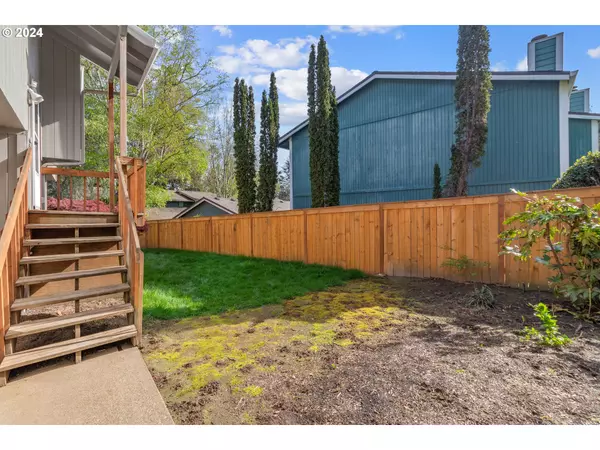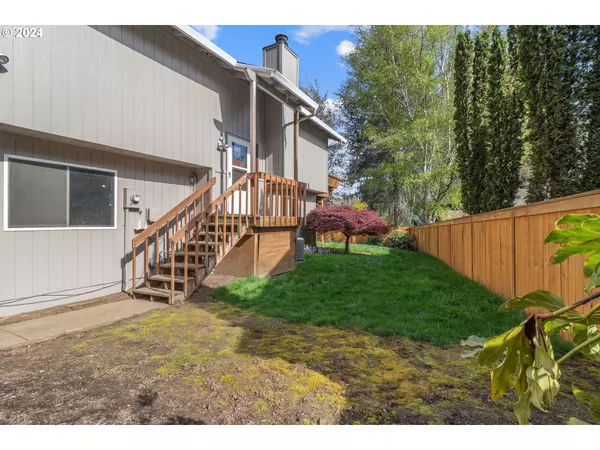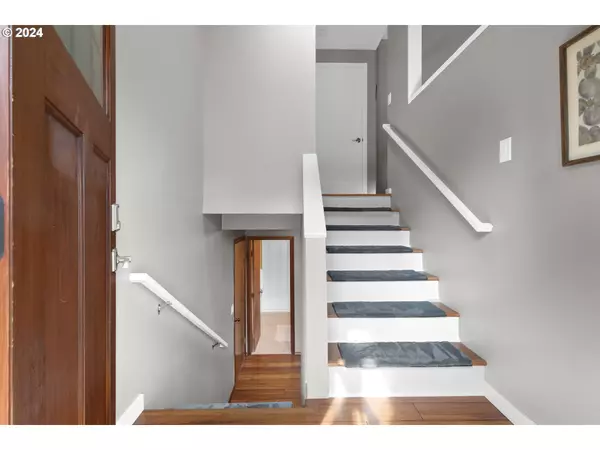Bought with Lovejoy Real Estate
$464,900
$459,900
1.1%For more information regarding the value of a property, please contact us for a free consultation.
3 Beds
2 Baths
1,446 SqFt
SOLD DATE : 05/29/2024
Key Details
Sold Price $464,900
Property Type Townhouse
Sub Type Townhouse
Listing Status Sold
Purchase Type For Sale
Square Footage 1,446 sqft
Price per Sqft $321
Subdivision Durham Road
MLS Listing ID 24533650
Sold Date 05/29/24
Style Townhouse, Traditional
Bedrooms 3
Full Baths 2
Condo Fees $120
HOA Fees $10/ann
Year Built 1981
Annual Tax Amount $3,025
Tax Year 2023
Lot Size 4,791 Sqft
Property Description
Beautifully Updated Townhome in Tigard. This lovely abode lives like a detached home with its spacious layout, 2 car garage and big fenced yard. New flooring and paint throughout. Gorgeous full kitchen remodel with quartz counters, designer lighting, soft close drawers and SS appliances. Lots of great storage and bar seating perfect for hosting guests. Check out the updated finish work, new doors and carpet for that fresh look for the main level bedrooms and bathroom. Downstairs has extra space for a family room with access to the backyard and a 3rd private bedroom. Enjoy the well-kept community without the costly building HOA. Head out onto Fanno Creek Trail to enjoy the best of nature! See virtual tour links for more information!
Location
State OR
County Washington
Area _151
Rooms
Basement Finished
Interior
Interior Features Granite, Quartz, Tile Floor, Vaulted Ceiling
Heating Forced Air
Cooling Central Air
Appliance Dishwasher, Free Standing Range, Microwave, Quartz, Stainless Steel Appliance, Tile
Exterior
Exterior Feature Covered Patio, Deck, Fenced, Garden, Yard
Parking Features Attached
Garage Spaces 2.0
View Trees Woods
Roof Type Shake,Shingle
Garage Yes
Building
Lot Description Level, Trees
Story 2
Sewer Public Sewer
Water Public Water
Level or Stories 2
Schools
Elementary Schools Durham
Middle Schools Twality
High Schools Tigard
Others
Senior Community No
Acceptable Financing Cash, Conventional, FHA, VALoan
Listing Terms Cash, Conventional, FHA, VALoan
Read Less Info
Want to know what your home might be worth? Contact us for a FREE valuation!

Our team is ready to help you sell your home for the highest possible price ASAP









