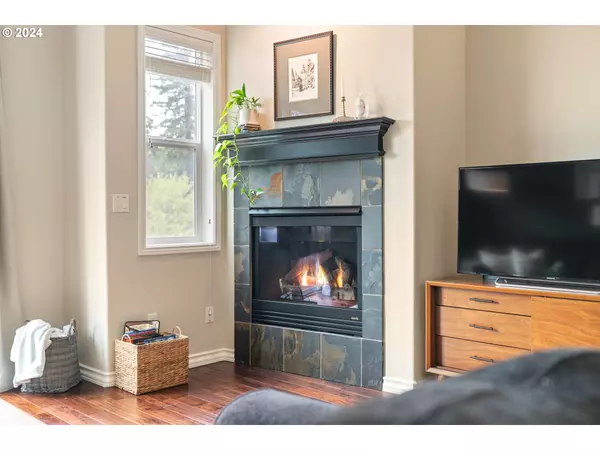Bought with Keller Williams Sunset Corridor
$503,500
$499,000
0.9%For more information regarding the value of a property, please contact us for a free consultation.
3 Beds
3.1 Baths
1,954 SqFt
SOLD DATE : 05/22/2024
Key Details
Sold Price $503,500
Property Type Townhouse
Sub Type Townhouse
Listing Status Sold
Purchase Type For Sale
Square Footage 1,954 sqft
Price per Sqft $257
Subdivision Cedar Mill
MLS Listing ID 24504321
Sold Date 05/22/24
Style Row House, Townhouse
Bedrooms 3
Full Baths 3
Condo Fees $325
HOA Fees $325/mo
Year Built 2003
Annual Tax Amount $5,035
Tax Year 2023
Lot Size 1,306 Sqft
Property Description
Step into luxury living with this impeccable townhome nestled on the Washington County edge of Forest Heights. Enjoy lower taxes while basking in the beauty of nature, as this home backs directly to southwest exposure and lush valley greenspace. Stay cozy year-round with a gas fireplace equipped with a convenient battery backup, ensuring uninterrupted warmth and ambiance even during power outages. Indulge your culinary passions in the gourmet kitchen boasting top-of-the-line appliances, including a newer stove, oven, and a sleek farmhouse sink. Retreat to the sanctuary of your en-suite bedroom, each designed for ultimate relaxation and privacy. Need a versatile space for guests, a home office, or a cozy hideaway? Discover the third bedroom in the lower level, accessed through a private entrance, offering endless possibilities to suit your lifestyle.Don't miss your chance to own this stunning townhome in the sought-after enclave of Cedar Mill. Embrace the perfect blend of luxury, convenience, and natural beauty ? schedule your showing today and make this dream home yours!
Location
State OR
County Washington
Area _148
Rooms
Basement Crawl Space, Finished, Partial Basement
Interior
Interior Features Engineered Hardwood, Garage Door Opener, Granite, Jetted Tub, Slate Flooring, Wallto Wall Carpet, Washer Dryer
Heating Forced Air
Cooling Central Air
Fireplaces Number 1
Fireplaces Type Gas
Appliance Builtin Oven, Builtin Range, Dishwasher, Disposal, Free Standing Refrigerator, Gas Appliances, Granite, Microwave
Exterior
Exterior Feature Deck
Parking Features Attached, Tandem
Garage Spaces 2.0
View Trees Woods, Valley
Roof Type Composition
Garage Yes
Building
Story 3
Foundation Concrete Perimeter
Sewer Public Sewer
Water Public Water
Level or Stories 3
Schools
Elementary Schools Cedar Mill
Middle Schools Other
High Schools Sunset
Others
Senior Community No
Acceptable Financing Cash, Conventional
Listing Terms Cash, Conventional
Read Less Info
Want to know what your home might be worth? Contact us for a FREE valuation!

Our team is ready to help you sell your home for the highest possible price ASAP









