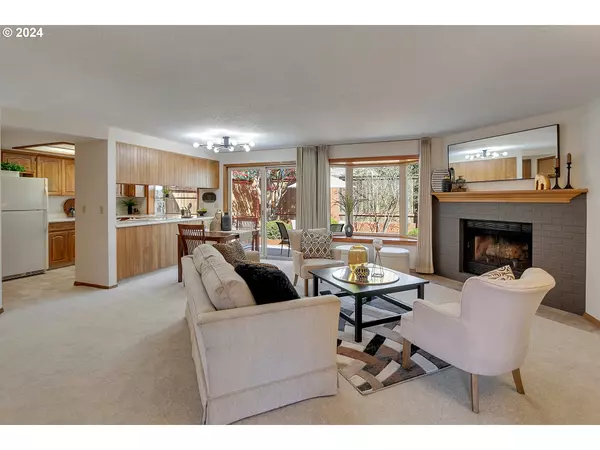Bought with Reger Homes, LLC
$474,947
$474,947
For more information regarding the value of a property, please contact us for a free consultation.
2 Beds
2 Baths
1,333 SqFt
SOLD DATE : 05/30/2024
Key Details
Sold Price $474,947
Property Type Single Family Home
Sub Type Single Family Residence
Listing Status Sold
Purchase Type For Sale
Square Footage 1,333 sqft
Price per Sqft $356
Subdivision Rodlun
MLS Listing ID 24509996
Sold Date 05/30/24
Style Stories1, Ranch
Bedrooms 2
Full Baths 2
Year Built 1985
Annual Tax Amount $4,283
Tax Year 2023
Lot Size 4,791 Sqft
Property Description
OPEN SAT5/4 & SUN 5/5, 12-3pm! BEST Value! Tastefully-Updated 1-Lvl w/Great Rm Plan & Two Set-Apart Primary Ensuites, Located on a Level, Fully-Fenced, No-Mow Lot in Quiet Culdesac! Thoughtfully-Designed Plan Lives Large & Offers Spacious Rooms; Super Storage Throughout; Multiple, Solid Wood Cabinets to Ceilings; Well-Appointed Kitchen; Generous Closets; Interior Laundry Rm (w/Built-ins & Pull Down Ironing Board); Dual-Pane Vinyl Windows; Zero-Step Dbl-Garage w/Opener & Multiple Shelves; Gorgeous, Horizontal Cedar Siding; Generous Exterior & Interior Entry Areas! Spacious Tile Entry w/Lg Closet Opens To Great Rm Featuring Refreshed Woodburning Masonry Fireplace w/Mantel & New Tile Hearth & Wall of Windows to Backyard Vista. Conveniently-Located Kitchen, Opening to Flexible Dining Area (w/Slider to Bkyd) & Great Rm Features Lg Pantry, Durable Corian Counters, Plentiful Drawers & Cabinets to Ceiling, Garden Window, Undermount Double-Sink w/Newer Faucet; Newer Dishwasher. 2 Set-Apart Primary Suites: #1 w/Expansive Walk-in Closet; Vanity w/Blt-ins, New Fixtures, Hardware & Faucet Wall Storage Cabinet; Newer Custom Step in Shower w/Dual, Removable Hand-Held Shower Heads & Pull-Down Bench. Spacious 2nd Ensuite w/Double Doors, Includes Wall-to-Wall Closet; Window Bench Seat; Bathroom w/Tile-Surround Tub (Easily Expandable to Overhead Shower); Lg, Multi-Shelf Storage/Linen/Toiletry Closet; New Vanity Fixture & Hardware. Additional Updates Include New Interior Paint Throughout (Incl Ceilings); New Carpeting Throughout; New High-End Laundry Rm Floor; New Light Fixtures; New Exterior Paint; New Ext Lighting Fixtures; 2022 Heat Pump/AC & Backup Furnace. ADA Features Incl Garage Ramp, 36" Doors, Wide Hallways & Bth Counter Hts; W/in Shower! Relax or Entertain in Private, Fully-Fenced Backyard, Nestled in a Quiet Culdesac w/Level Sidewalks in Great Location! Your Haven Awaits, w/Easy Access to Pacific University, Clark & McCall Schools, Lincoln Park & Downtown Forest Grove!
Location
State OR
County Washington
Area _152
Rooms
Basement Crawl Space, None
Interior
Interior Features Garage Door Opener, Laundry, Tile Floor, Vinyl Floor, Wallto Wall Carpet, Washer Dryer
Heating Heat Pump
Cooling Heat Pump
Fireplaces Number 1
Fireplaces Type Wood Burning
Appliance Dishwasher, Disposal, Free Standing Range, Free Standing Refrigerator, Pantry, Range Hood
Exterior
Exterior Feature Fenced, Patio, Porch, Yard
Parking Features Attached
Garage Spaces 2.0
Roof Type Composition
Garage Yes
Building
Lot Description Cul_de_sac, Level, Trees
Story 1
Foundation Concrete Perimeter
Sewer Public Sewer
Water Public Water
Level or Stories 1
Schools
Elementary Schools Harvey Clark
Middle Schools Neil Armstrong
High Schools Forest Grove
Others
HOA Name The Governing documents established an HOA, however the Oregon Corporation Division indicates that that HOA has been inactive since 1988.
Senior Community No
Acceptable Financing Cash, Conventional, FHA, USDALoan, VALoan
Listing Terms Cash, Conventional, FHA, USDALoan, VALoan
Read Less Info
Want to know what your home might be worth? Contact us for a FREE valuation!

Our team is ready to help you sell your home for the highest possible price ASAP









