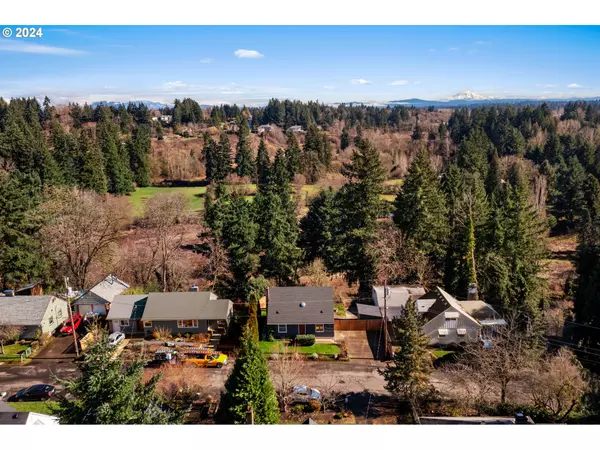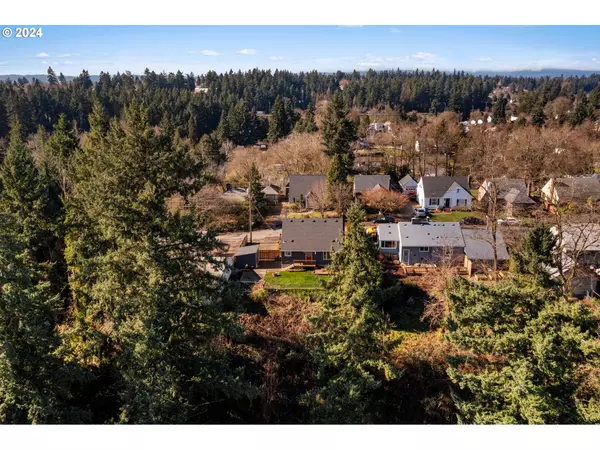Bought with Keller Williams Realty
$470,000
$480,000
2.1%For more information regarding the value of a property, please contact us for a free consultation.
3 Beds
1 Bath
1,844 SqFt
SOLD DATE : 05/30/2024
Key Details
Sold Price $470,000
Property Type Single Family Home
Sub Type Single Family Residence
Listing Status Sold
Purchase Type For Sale
Square Footage 1,844 sqft
Price per Sqft $254
Subdivision West Minnehaha
MLS Listing ID 24399995
Sold Date 05/30/24
Style Stories2, Capecod
Bedrooms 3
Full Baths 1
Year Built 1944
Annual Tax Amount $3,568
Tax Year 2023
Lot Size 0.330 Acres
Property Description
Amazing Views! Of Mt Hood and Valley below. Charming Cape Cod home situated on bluff with territorial valley view. Original hardwoods throughout most of home, cove ceilings & a wood burning fireplace in living room. Tile floor in kitchen and dining area. Two bedrooms upstairs, one on main and one non-conforming bedroom in basement. All major items have been updated throughout home (check the list). Recent dining-room addition and newer deck. Brand New shed and fence. Close to downtown and freeway access yet enjoy the privacy and wildlife in your backyard. Near Leverich Park Disc Golf Course. This one is one of a kind! Amazing opportunity to own this terrific home in a hidden location. Ask about the assumable loan @ 2.49%
Location
State WA
County Clark
Area _15
Zoning R9
Rooms
Basement Full Basement, Storage Space, Unfinished
Interior
Interior Features Ceiling Fan, Hardwood Floors, High Speed Internet, Washer Dryer
Heating Forced Air, Heat Pump
Cooling Central Air, Heat Pump
Fireplaces Number 1
Fireplaces Type Wood Burning
Appliance Disposal, Free Standing Range, Free Standing Refrigerator, Microwave, Tile
Exterior
Exterior Feature Deck, Fenced, Outbuilding, Sprinkler, Tool Shed, Yard
View Mountain, Trees Woods, Valley
Roof Type Composition,Shingle
Garage No
Building
Lot Description Bluff, Brush, Green Belt, Hilly, Public Road, Trees
Story 3
Foundation Block, Concrete Perimeter
Sewer Public Sewer
Water Public Water
Level or Stories 3
Schools
Elementary Schools Lincoln
Middle Schools Discovery
High Schools Hudsons Bay
Others
Senior Community No
Acceptable Financing Assumable, Cash, Conventional, FHA, VALoan
Listing Terms Assumable, Cash, Conventional, FHA, VALoan
Read Less Info
Want to know what your home might be worth? Contact us for a FREE valuation!

Our team is ready to help you sell your home for the highest possible price ASAP









