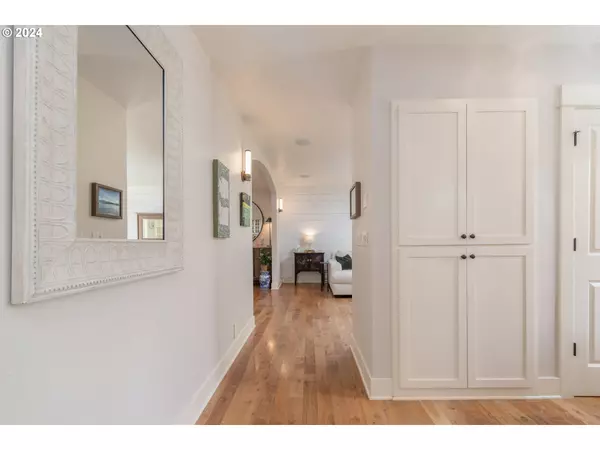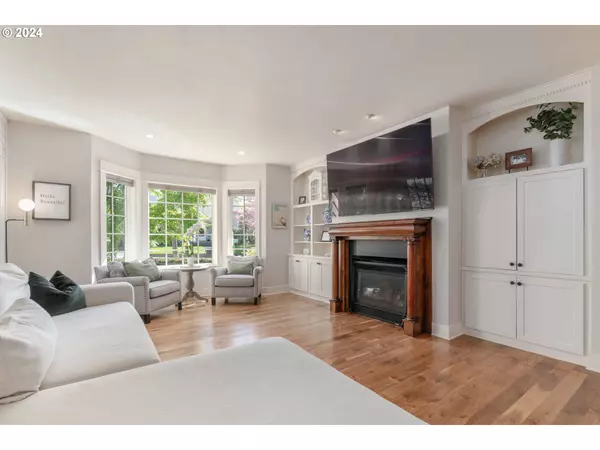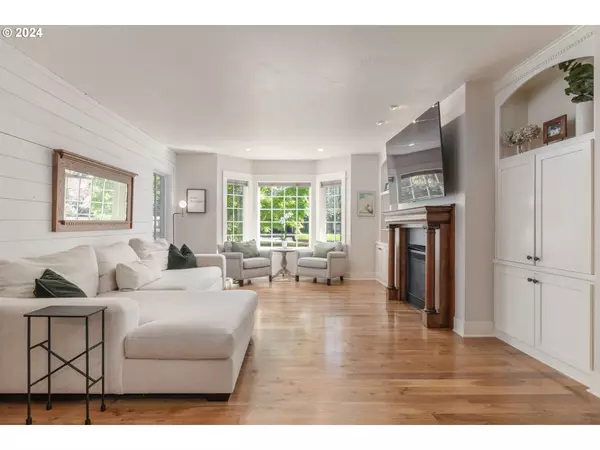Bought with Hybrid Real Estate
$1,155,752
$1,195,000
3.3%For more information regarding the value of a property, please contact us for a free consultation.
3 Beds
2.1 Baths
3,802 SqFt
SOLD DATE : 05/30/2024
Key Details
Sold Price $1,155,752
Property Type Single Family Home
Sub Type Single Family Residence
Listing Status Sold
Purchase Type For Sale
Square Footage 3,802 sqft
Price per Sqft $303
Subdivision South University
MLS Listing ID 24029998
Sold Date 05/30/24
Style Stories2
Bedrooms 3
Full Baths 2
Year Built 2005
Annual Tax Amount $16,183
Tax Year 2023
Property Description
A rare opportunity to own your "forever home," in a spectacular University neighborhood. Style, livibility, and design are all rolled into one. This 2005 built home has all the modern conveniences and updates, while providing flex spaces for individual lifestyles. Built in 2005, this home has 3 designated bedrooms, 3800 sf, and 2.1 baths on 2 levels. Laundry is on both levels also, making everyday tasks a little easier. This gourmet kitchen has all high-end Viking and Bosch appliances (some only 1 year old) and honed granite counters. There is plenty of room for multiple cooks, bar stools for casual sitting, and dining area adjacent. Cherry hardwood floors, a gas fireplace, shiplap siding for accents, only add to the charm. The primary en-suite on main floor is complete with a huge shower, free-standing soaking tub, dual sinks and walk-in closet. Upstairs (with a separate entrance) is jaw dropping.....another full kitchen, vaulted ceilings, 2 bedrooms/bath, living, dining, and an extrodinary bonus room. The location is fantastic- only 2 blocks to the University Park, a few blocks to UO and Hayward Field, local restaurants, groceries etc. It is also within walking distance to Edison Elementary and Roosevelt Middle. The fenced yard is compact, easy care and private. One patio in the front and one in the back are perfect for relaxing with friends and family. The curb appeal on this home is over the top and surrounded by other similar quality homes. This home is very well maintained, has a 2 car attached garage. Two furnaces, central AC zoned, on demand hot water.
Location
State OR
County Lane
Area _243
Zoning R1
Rooms
Basement Crawl Space
Interior
Interior Features Engineered Hardwood, Garage Door Opener, Granite, Hardwood Floors, High Speed Internet, Jetted Tub, Laundry, Separate Living Quarters Apartment Aux Living Unit, Skylight, Sprinkler, Vaulted Ceiling, Wallto Wall Carpet, Washer Dryer
Heating Forced Air
Cooling Central Air
Fireplaces Number 1
Fireplaces Type Gas
Appliance Appliance Garage, Dishwasher, Free Standing Gas Range, Free Standing Range, Free Standing Refrigerator, Gas Appliances, Granite, Instant Hot Water, Island, Range Hood, Stainless Steel Appliance
Exterior
Exterior Feature Fenced, Guest Quarters, Patio, Porch, Sprinkler, Yard
Parking Features Attached
Garage Spaces 2.0
Roof Type Composition
Garage Yes
Building
Lot Description Corner Lot, Level
Story 2
Sewer Public Sewer
Water Public Water
Level or Stories 2
Schools
Elementary Schools Edison
Middle Schools Roosevelt
High Schools South Eugene
Others
Senior Community No
Acceptable Financing Cash, Conventional
Listing Terms Cash, Conventional
Read Less Info
Want to know what your home might be worth? Contact us for a FREE valuation!

Our team is ready to help you sell your home for the highest possible price ASAP









