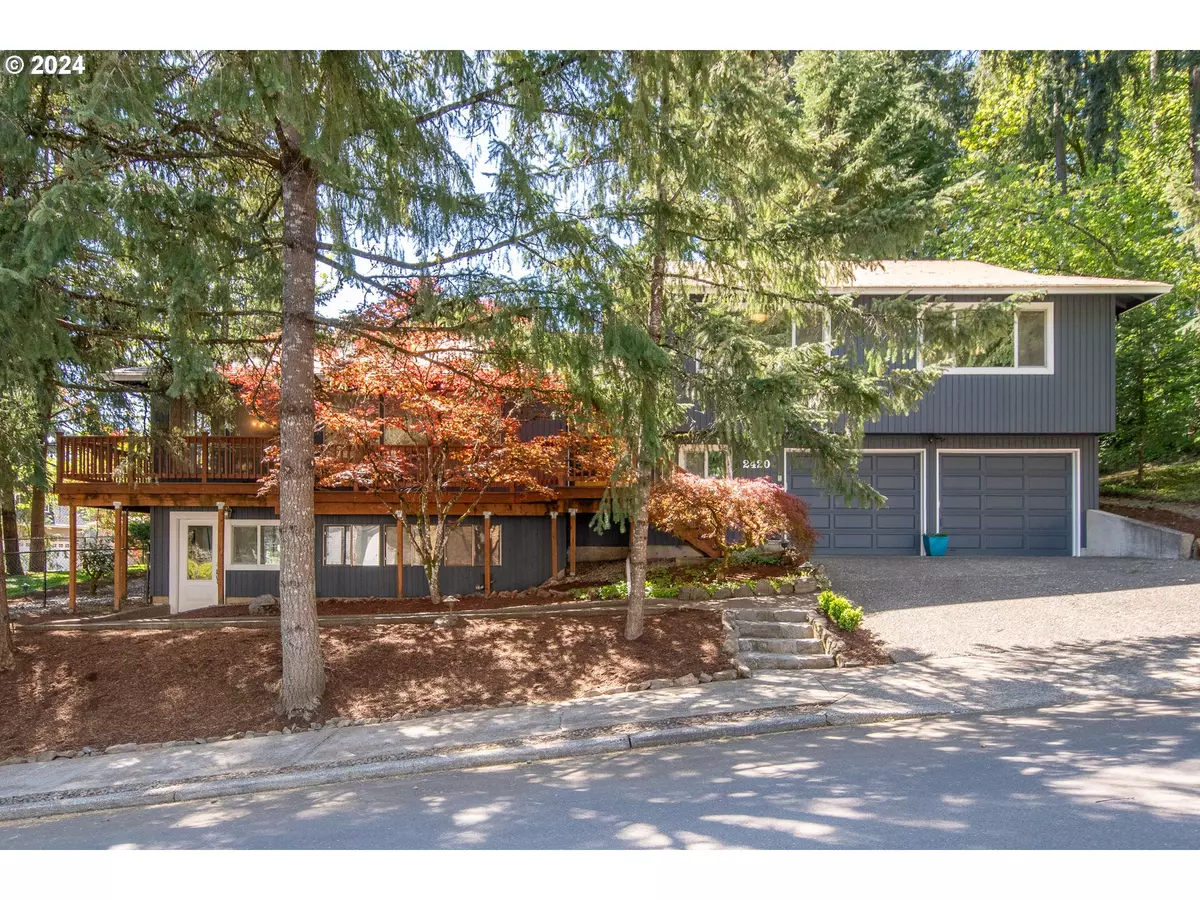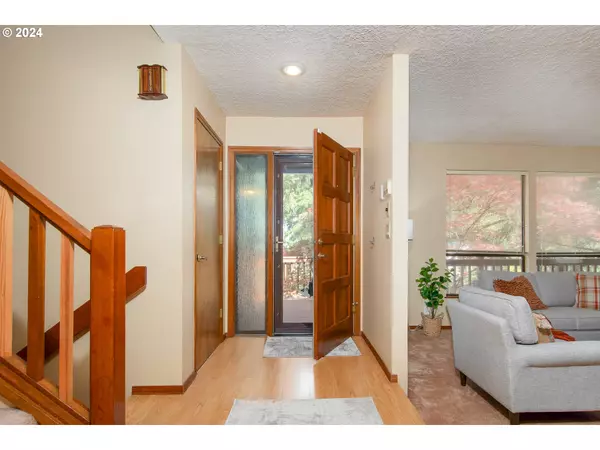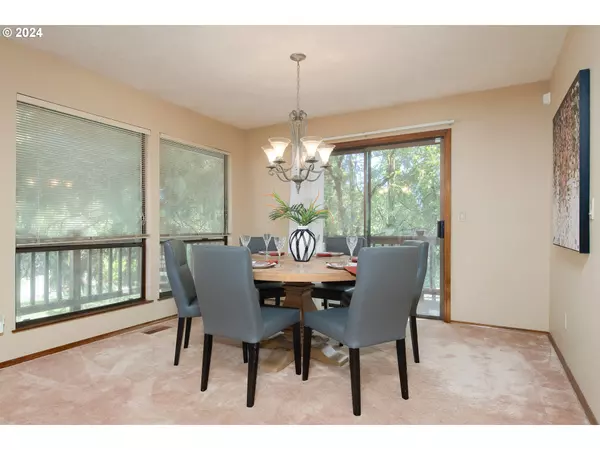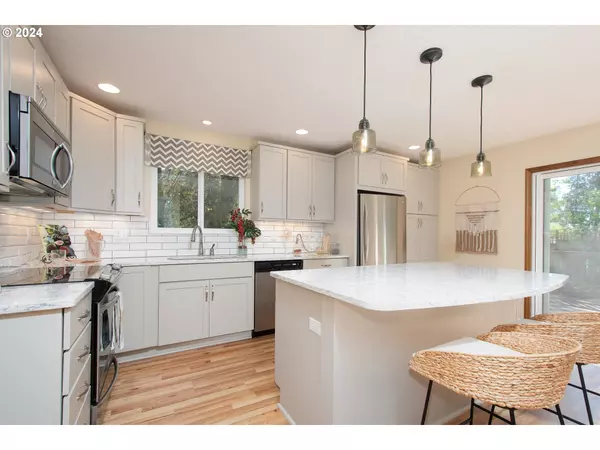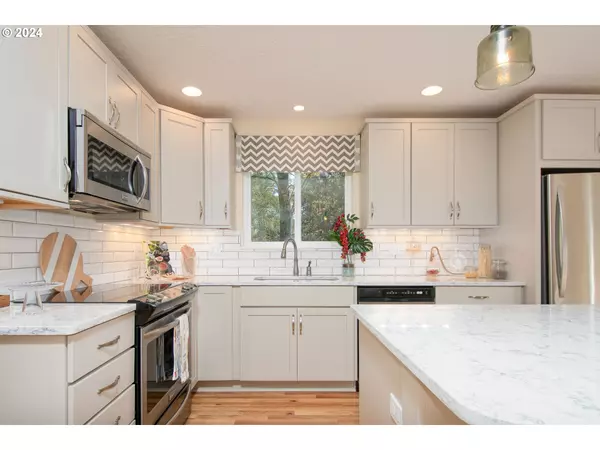Bought with Keller Williams Realty Professionals
$800,000
$799,900
For more information regarding the value of a property, please contact us for a free consultation.
4 Beds
3 Baths
3,277 SqFt
SOLD DATE : 05/29/2024
Key Details
Sold Price $800,000
Property Type Single Family Home
Sub Type Single Family Residence
Listing Status Sold
Purchase Type For Sale
Square Footage 3,277 sqft
Price per Sqft $244
MLS Listing ID 24234129
Sold Date 05/29/24
Style Tri Level
Bedrooms 4
Full Baths 3
Year Built 1980
Annual Tax Amount $8,443
Tax Year 2023
Lot Size 0.330 Acres
Property Description
Open house Sunday 4/28 1-4pm. Special and unique home with so many possibilities and space for all! On the lower level you will find a 100% ready hair salon with separate entrance and previous city approval. The options for other businesses are endless but check with the city to be certain. Or use the space for a multigenerational living or an income generating rental. Upon entering the main floor, you will find spacious living, dining and family rooms. The newly and beautifully renovated kitchen has a huge quartz island, painted cabinetry, stainless steel appliances and pantry. Whether you crave sun or shade, you will find it on the wrap around composite deck. Upstairs are 3 spacious bedrooms and two full bathrooms. The lower floor has a bedroom, full bathroom with sauna, laundry/mechanical room, den/office, second family room and studio/salon. Enjoy wooded privacy from your home or take a quick walk to Wilderness Park. Very close to Sunset Elementary and West Linn High.
Location
State OR
County Clackamas
Area _147
Rooms
Basement Daylight
Interior
Interior Features Concrete Floor, Garage Door Opener, High Speed Internet, Laminate Flooring, Wallto Wall Carpet
Heating Forced Air
Cooling Central Air
Fireplaces Number 3
Fireplaces Type Pellet Stove, Wood Burning
Appliance Builtin Range, Convection Oven, Dishwasher, Disposal, Free Standing Refrigerator, Island, Microwave, Pantry, Plumbed For Ice Maker, Quartz, Stainless Steel Appliance
Exterior
Exterior Feature Deck, Fenced, Sauna, Sprinkler, Tool Shed
Parking Features Attached, Oversized
Garage Spaces 2.0
Roof Type Metal
Garage Yes
Building
Lot Description Corner Lot, Private, Trees
Story 3
Foundation Slab
Sewer Public Sewer
Water Public Water
Level or Stories 3
Schools
Elementary Schools Sunset
Middle Schools Rosemont Ridge
High Schools West Linn
Others
Senior Community No
Acceptable Financing Cash, Conventional, FHA, VALoan
Listing Terms Cash, Conventional, FHA, VALoan
Read Less Info
Want to know what your home might be worth? Contact us for a FREE valuation!

Our team is ready to help you sell your home for the highest possible price ASAP



