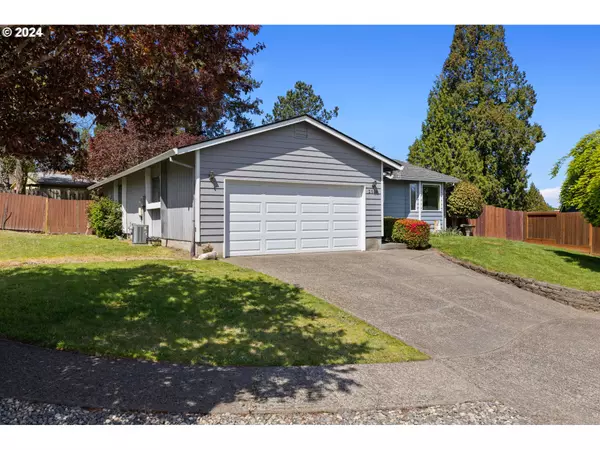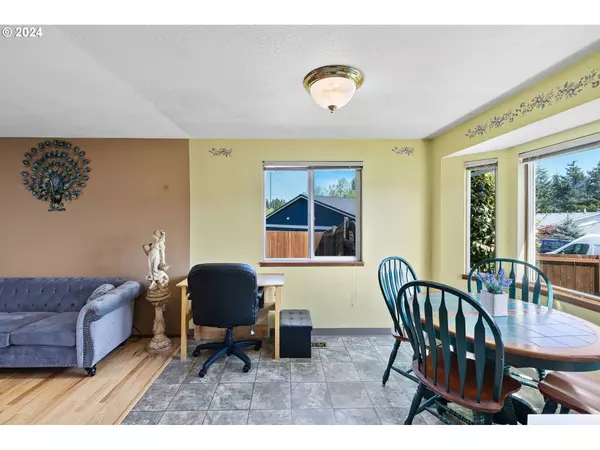Bought with Pete Anderson Realty Assoc, Inc.
$415,000
$380,000
9.2%For more information regarding the value of a property, please contact us for a free consultation.
3 Beds
2 Baths
1,237 SqFt
SOLD DATE : 05/29/2024
Key Details
Sold Price $415,000
Property Type Single Family Home
Sub Type Single Family Residence
Listing Status Sold
Purchase Type For Sale
Square Footage 1,237 sqft
Price per Sqft $335
Subdivision Gresham-Hogan Cedar
MLS Listing ID 24254112
Sold Date 05/29/24
Style Stories1, Ranch
Bedrooms 3
Full Baths 2
Year Built 1990
Annual Tax Amount $3,894
Tax Year 2023
Lot Size 10,890 Sqft
Property Description
Welcome to this charming single-level living home nestled on a spacious .25-acre corner lot, offering both convenience and comfort. As you step inside, you're greeted by an inviting open living room seamlessly flowing into the dining area, adorned with beautiful wood floors that add warmth and character to the space. The centerpiece of the living room is a cozy wood stove, perfect for those chilly evenings, creating a cozy ambiance throughout. The sliding glass door off the living room leads you to a generous outdoor deck, ideal for entertaining guests or simply enjoying your morning coffee amidst the serene surroundings of mature trees and meticulously landscaped gardens. The expansive backyard is fully fenced, providing a private retreat and ample space for pets to roam freely or for gardening enthusiasts to cultivate their own green haven. This home boasts a newer furnace, ensuring efficient heating during the colder months and adding to the overall comfort of the home. Located in a great neighborhood with sports community park nearby, you'll enjoy the convenience of nearby amenities while still enjoying the tranquility and privacy of a corner lot with a private backyard. With its easy single-level living, charming features, and great location, this home offers a perfect blend of functionality and charm. Don't miss the opportunity to make this delightful property your forever home!
Location
State OR
County Multnomah
Area _144
Interior
Interior Features Garage Door Opener, Skylight, Wallto Wall Carpet, Washer Dryer, Wood Floors
Heating Forced Air, Wood Stove
Cooling Central Air
Fireplaces Type Stove
Appliance Dishwasher, Disposal, Free Standing Range, Range Hood
Exterior
Exterior Feature Deck, Fenced, Porch, Tool Shed, Yard
Parking Features Attached
Garage Spaces 2.0
View Territorial
Roof Type Composition
Garage Yes
Building
Lot Description Gentle Sloping, Level, Secluded
Story 1
Foundation Concrete Perimeter
Sewer Public Sewer
Water Public Water
Level or Stories 1
Schools
Elementary Schools Hogan Cedars
Middle Schools West Orient
High Schools Sam Barlow
Others
Senior Community No
Acceptable Financing Cash, Conventional, FHA, VALoan
Listing Terms Cash, Conventional, FHA, VALoan
Read Less Info
Want to know what your home might be worth? Contact us for a FREE valuation!

Our team is ready to help you sell your home for the highest possible price ASAP









