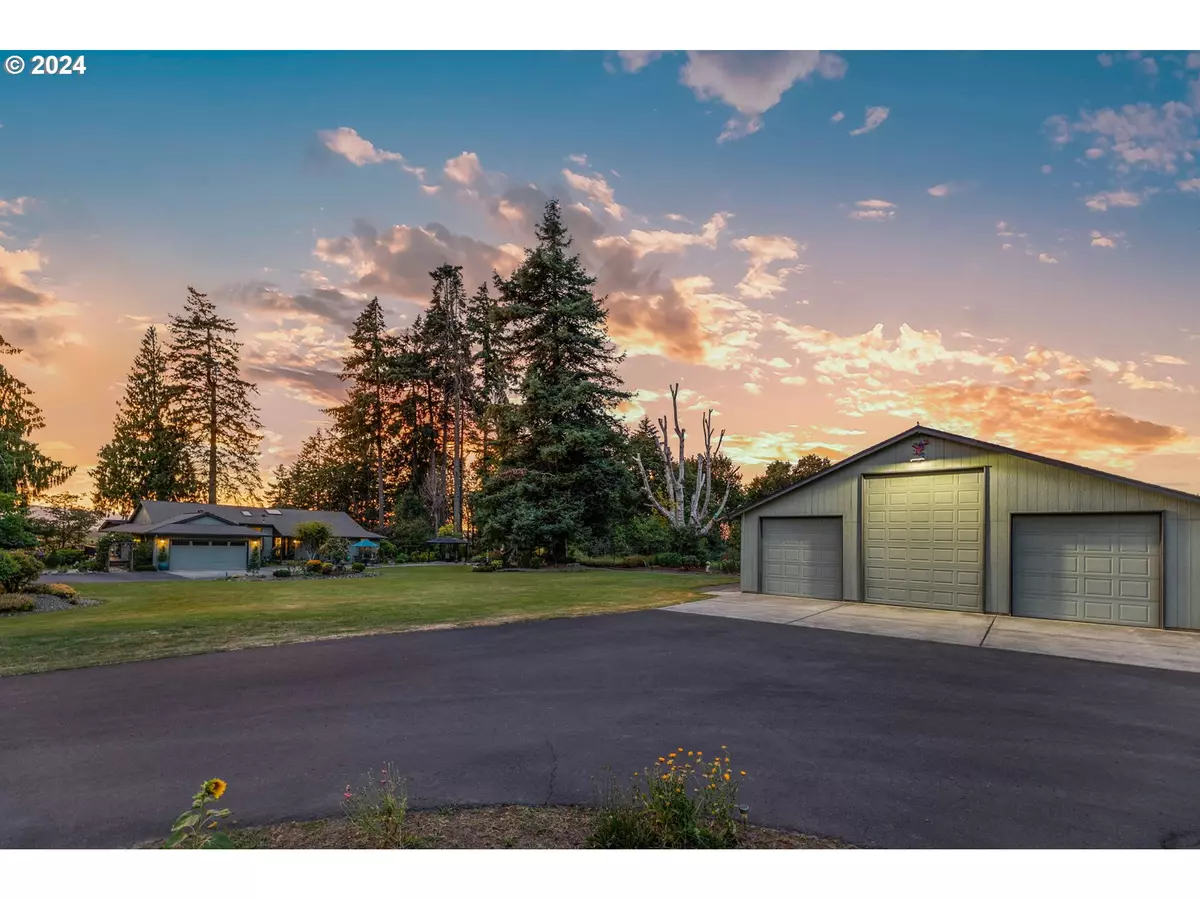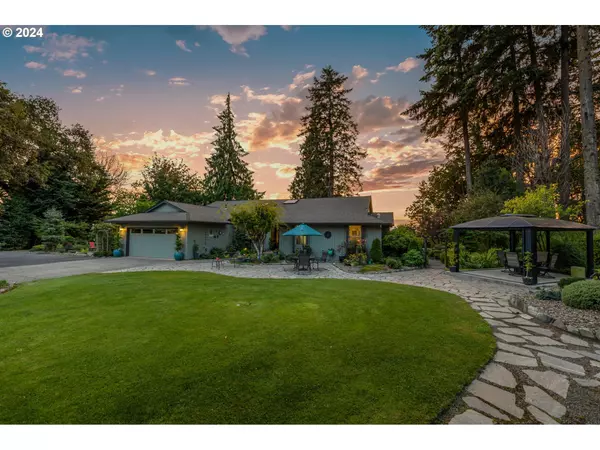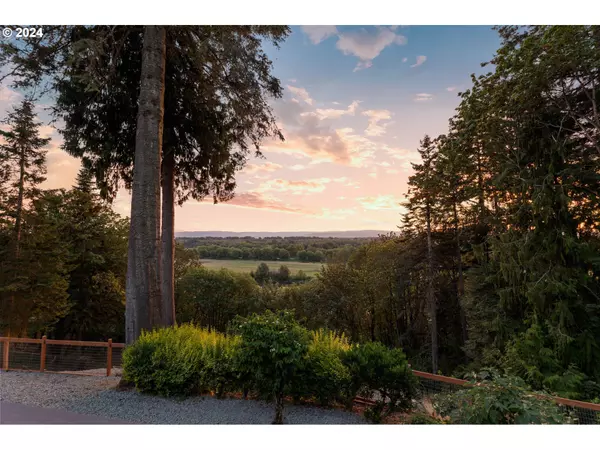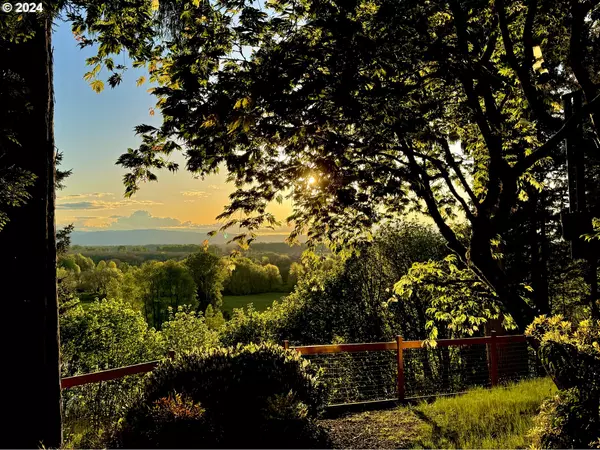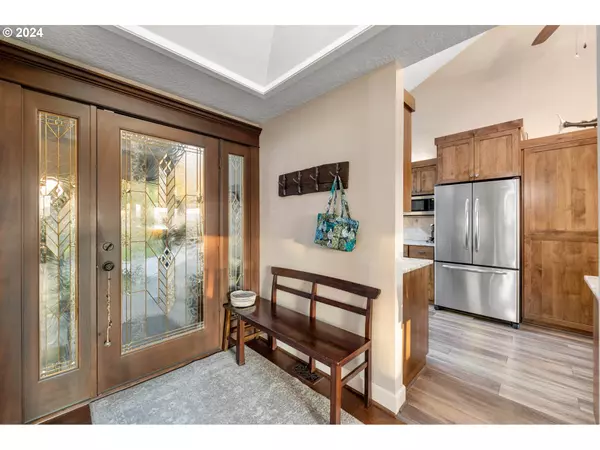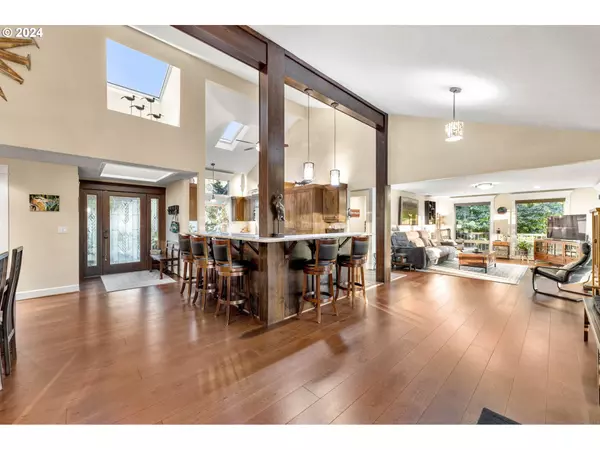Bought with Windermere Northwest Living
$1,285,000
$1,285,000
For more information regarding the value of a property, please contact us for a free consultation.
3 Beds
2.1 Baths
2,586 SqFt
SOLD DATE : 05/29/2024
Key Details
Sold Price $1,285,000
Property Type Single Family Home
Sub Type Single Family Residence
Listing Status Sold
Purchase Type For Sale
Square Footage 2,586 sqft
Price per Sqft $496
MLS Listing ID 24318202
Sold Date 05/29/24
Style Custom Style, Daylight Ranch
Bedrooms 3
Full Baths 2
Year Built 1979
Annual Tax Amount $8,344
Tax Year 2023
Lot Size 5.170 Acres
Property Description
Truly, a one and only! It's a private oasis away from it all. It has arguably one of the best views in Ridgefield. On the bluff, overlooking the wildlife refuge, this mid-century style custom home offers an open concept great room adorned with floor to ceiling windows. Primary bedroom on the main floor with two additional bedrooms. The daylight basement gives a 4th bedroom opt or flex/bonus room. The newly finished "she shed" is ideal for the artist in us all. The 5 acre grounds at the end of a private road give space for goats, raised garden beds, outbuildings & more. This property is located next to the Flume Creek Conservation preserve leaving one side of the neighboring property open and green forever! The Ridgefield Wildlife preserve paints a new picture every night off the back deck. Find a place for all your hobbies and toys in the oversized shop with tall bay and lean to. Enjoy the 35 blueberry bushes and a variety of fruit trees. Fully gated, complete privacy, no HOA, minutes to the 179th freeway exit. It's Ridgefield perfection!
Location
State WA
County Clark
Area _51
Zoning R-10
Rooms
Basement Finished, Partial Basement
Interior
Interior Features Ceiling Fan, Garage Door Opener, Granite, Hardwood Floors, Laundry, Solar Tube, Tile Floor, Water Softener
Heating Heat Pump
Cooling Heat Pump
Fireplaces Type Pellet Stove
Appliance Convection Oven, Dishwasher, Free Standing Range, Free Standing Refrigerator, Granite, Pantry, Stainless Steel Appliance
Exterior
Exterior Feature Covered Deck, Deck, Fenced, Outdoor Fireplace, Patio, Private Road, Water Feature, Workshop, Yard
Parking Features Attached
Garage Spaces 2.0
Waterfront Description Lake
View City, Lake, River
Roof Type Composition
Garage Yes
Building
Lot Description Gated, Level, Sloped
Story 2
Foundation Concrete Perimeter
Sewer Septic Tank
Water Well
Level or Stories 2
Schools
Elementary Schools South Ridge
Middle Schools View Ridge
High Schools Ridgefield
Others
Senior Community No
Acceptable Financing Cash, Conventional, VALoan
Listing Terms Cash, Conventional, VALoan
Read Less Info
Want to know what your home might be worth? Contact us for a FREE valuation!

Our team is ready to help you sell your home for the highest possible price ASAP




