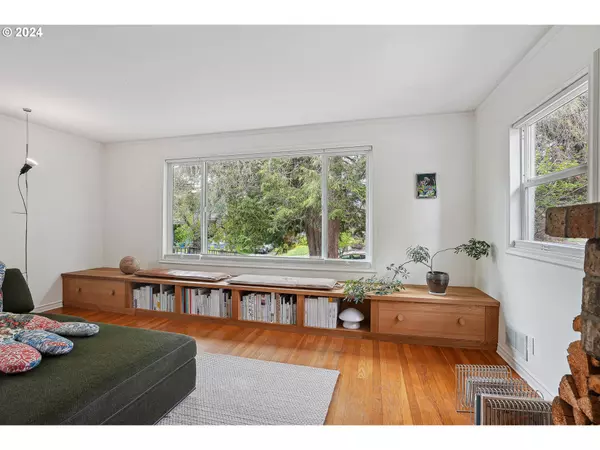Bought with Urban Nest Realty
$680,000
$650,000
4.6%For more information regarding the value of a property, please contact us for a free consultation.
3 Beds
2 Baths
2,276 SqFt
SOLD DATE : 05/28/2024
Key Details
Sold Price $680,000
Property Type Single Family Home
Sub Type Single Family Residence
Listing Status Sold
Purchase Type For Sale
Square Footage 2,276 sqft
Price per Sqft $298
Subdivision Mt Tabor
MLS Listing ID 24624699
Sold Date 05/28/24
Style Mid Century Modern, Ranch
Bedrooms 3
Full Baths 2
Year Built 1894
Annual Tax Amount $6,692
Tax Year 2023
Lot Size 6,098 Sqft
Property Description
Incredibly chic mid century in tree-lined Mt Tabor neighborhood. This warm modern ranch is every bit stylish as it is practical. The expansive living room is framed in windows, letting in an abundance of natural light and highlights the wood floors. Custom built-ins, a stately brick fireplace and outdoor access round out the main living and dining space. Be transported back in time to your favorite diner at the breakfast nook and kitchen area adorned with checkered vinyl floors, built-in seating, wood paneling and retro stained-glass light fixtures. Positioned towards the back of the home, find your rare primary suite with two additional spacious bedrooms and second full bath. Large bedroom closets, built-ins, double car attached garage, and walkout style basement allow an ample amount of storage for all your extras. Secluded from the street, enjoy peace and privacy in the front yard and patio or versatile side yards equipped with raised beds and deck. Dreamy A+ location just a few blocks to 200 acre Mt Tabor park, schools, Division St shops, coffee, restaurants and food carts! Newer furnace and A/C! [Home Energy Score = 1. HES Report at https://rpt.greenbuildingregistry.com/hes/OR10187534]
Location
State OR
County Multnomah
Area _143
Zoning R5
Rooms
Basement Exterior Entry, Unfinished
Interior
Interior Features Laundry, Vinyl Floor, Washer Dryer, Wood Floors
Heating Forced Air
Cooling Central Air
Fireplaces Number 1
Fireplaces Type Wood Burning
Appliance Builtin Oven, Cooktop, Dishwasher, Free Standing Refrigerator, Range Hood
Exterior
Exterior Feature Fenced, Garden, Patio, Porch, Raised Beds, Yard
Parking Features Attached
Garage Spaces 2.0
Roof Type Flat
Garage Yes
Building
Lot Description Gentle Sloping, Private, Trees
Story 1
Foundation Concrete Perimeter
Sewer Public Sewer
Water Public Water
Level or Stories 1
Schools
Elementary Schools Atkinson
Middle Schools Mt Tabor
High Schools Franklin
Others
Senior Community No
Acceptable Financing Cash, Conventional, FHA, VALoan
Listing Terms Cash, Conventional, FHA, VALoan
Read Less Info
Want to know what your home might be worth? Contact us for a FREE valuation!

Our team is ready to help you sell your home for the highest possible price ASAP









