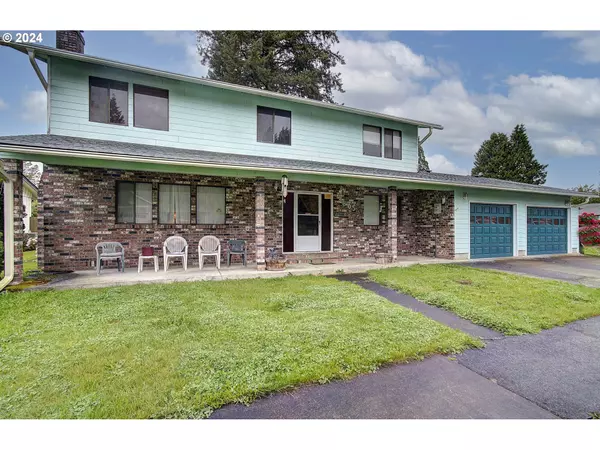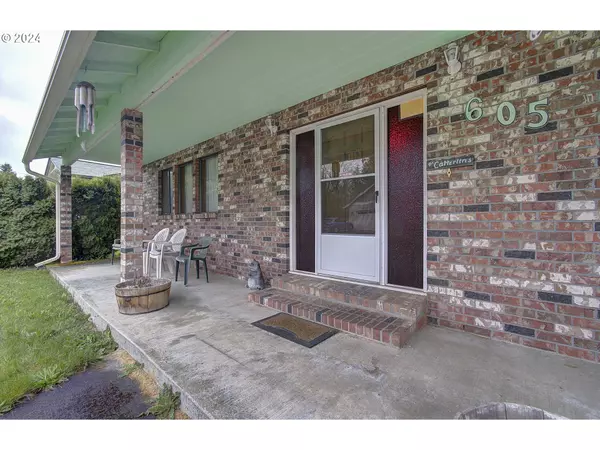Bought with Non Rmls Broker
$370,000
$370,000
For more information regarding the value of a property, please contact us for a free consultation.
4 Beds
2.1 Baths
2,160 SqFt
SOLD DATE : 05/28/2024
Key Details
Sold Price $370,000
Property Type Single Family Home
Sub Type Single Family Residence
Listing Status Sold
Purchase Type For Sale
Square Footage 2,160 sqft
Price per Sqft $171
MLS Listing ID 24413029
Sold Date 05/28/24
Style Stories2
Bedrooms 4
Full Baths 2
Year Built 1976
Annual Tax Amount $361
Tax Year 2024
Property Description
Bring your hammer and imagination! This classic 1976 charmer in Castle Rock, WA, is your canvas waiting for a masterpiece! With a spacious 2,160 sqft layout featuring 4 bedrooms and 2.5 baths, the possibilities are truly ENDLESS. Yes, she?s a fixer, but imagine the potential! While the home's heart beats with original features, essential updates like a newer roof and gutters have already been checked off your list. And the yard? It?s a sprawling outdoor paradise that screams opportunity, complete with a delightful shed and ample room for all your hobbies. Car enthusiasts, rejoice! The oversized carport and multiple pull-through gates make this a dream garage space. Ready to transform this into your bespoke haven? Let?s get cracking!
Location
State WA
County Cowlitz
Area _82
Rooms
Basement Crawl Space
Interior
Interior Features Ceiling Fan, Garage Door Opener, Laminate Flooring, Laundry, Wallto Wall Carpet, Washer Dryer
Heating Forced Air
Cooling None
Fireplaces Number 1
Fireplaces Type Electric, Wood Burning
Appliance Builtin Range, Dishwasher, Free Standing Refrigerator
Exterior
Exterior Feature Fenced, Porch, Security Lights, Tool Shed, Workshop, Yard
Parking Features Attached
Garage Spaces 2.0
Roof Type Composition
Garage Yes
Building
Lot Description Cul_de_sac, Level
Story 2
Sewer Public Sewer
Water Public Water
Level or Stories 2
Schools
Elementary Schools Castle Rock
Middle Schools Castle Rock
High Schools Castle Rock
Others
Senior Community No
Acceptable Financing Cash, Conventional
Listing Terms Cash, Conventional
Read Less Info
Want to know what your home might be worth? Contact us for a FREE valuation!

Our team is ready to help you sell your home for the highest possible price ASAP








