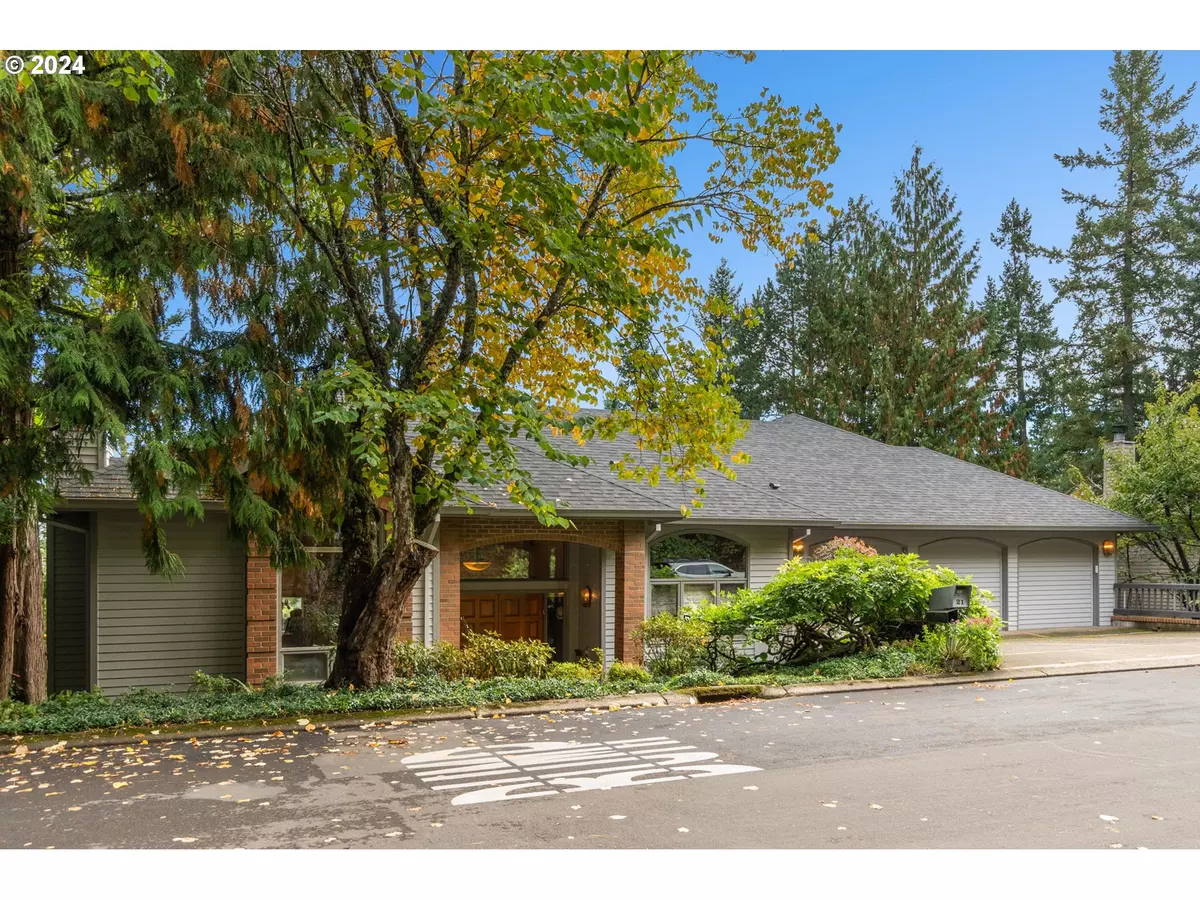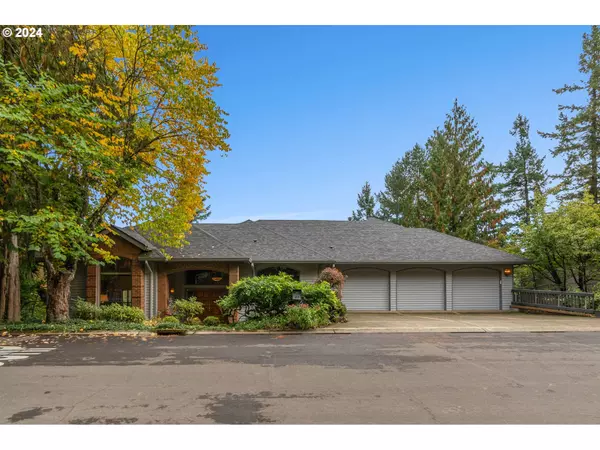Bought with Berkshire Hathaway HomeServices NW Real Estate
$907,500
$939,000
3.4%For more information regarding the value of a property, please contact us for a free consultation.
4 Beds
3 Baths
3,392 SqFt
SOLD DATE : 05/28/2024
Key Details
Sold Price $907,500
Property Type Single Family Home
Sub Type Single Family Residence
Listing Status Sold
Purchase Type For Sale
Square Footage 3,392 sqft
Price per Sqft $267
Subdivision Mountain Park
MLS Listing ID 24647622
Sold Date 05/28/24
Style N W Contemporary
Bedrooms 4
Full Baths 3
Condo Fees $556
HOA Fees $46
Year Built 1987
Annual Tax Amount $15,956
Tax Year 2023
Lot Size 0.280 Acres
Property Description
Price Improved! Enjoy panoramic views of the Cascade Range and Mt Hood all year long from this beautiful NW contemporary home at the top of Lake Oswego's Mountain Park community. This 4 Bedroom, 3 Bath home offers a flexible floor plan with plenty of entertaining space and room for everyone to live, work and play. The main level's primary living room seamlessly connects to the kitchen and dining areas, featuring oversized windows, vaulted ceilings, and tasteful built-ins. The expansive deck wraps from the living room around to the dining room and is ideal for outdoor gatherings. The well-equipped kitchen with breakfast nook offers a delightful spot to prepare meals and gaze out to the deck and beyond. The spacious primary suite, with a sunrise view, offers a jetted tub, walk-in shower, and a hidden loft accessed from the walk-in closet. Descend a half-flight from the main level to find two generously sized bedrooms with a Jack-n-Jill bath, and another half-flight to the family room, 4th bedroom and 2nd home office. In the family room you?ll find a cozy wood stove for chilly nights. All new carpet is found throughout the lower level. Abundant storage includes a three-car garage and a HUGE utility room, big enough for a home gym. Modern amenities include a newer roof, dual furnaces, AC, and central vacuum. Enjoy Mountain Park's amenities and trails, while being minutes away from Lake Oswego, downtown Portland, and Multnomah Village.
Location
State OR
County Multnomah
Area _147
Rooms
Basement Daylight, Finished
Interior
Interior Features Ceiling Fan, Central Vacuum, Garage Door Opener, Hardwood Floors, High Ceilings, Jetted Tub, Laundry, Vaulted Ceiling, Wallto Wall Carpet, Washer Dryer
Heating Forced Air
Cooling Central Air
Fireplaces Number 2
Fireplaces Type Gas, Stove
Appliance Builtin Oven, Builtin Range, Convection Oven, Cooktop, Dishwasher, Microwave, Pantry, Tile
Exterior
Exterior Feature Covered Deck, Deck
Parking Features Attached
Garage Spaces 3.0
View Mountain, Territorial, Trees Woods
Roof Type Composition
Garage Yes
Building
Lot Description Sloped, Wooded
Story 2
Foundation Concrete Perimeter, Pillar Post Pier
Sewer Public Sewer
Water Public Water
Level or Stories 2
Schools
Elementary Schools Stephenson
Middle Schools Jackson
High Schools Ida B Wells
Others
Senior Community No
Acceptable Financing Cash, Conventional, VALoan
Listing Terms Cash, Conventional, VALoan
Read Less Info
Want to know what your home might be worth? Contact us for a FREE valuation!

Our team is ready to help you sell your home for the highest possible price ASAP









