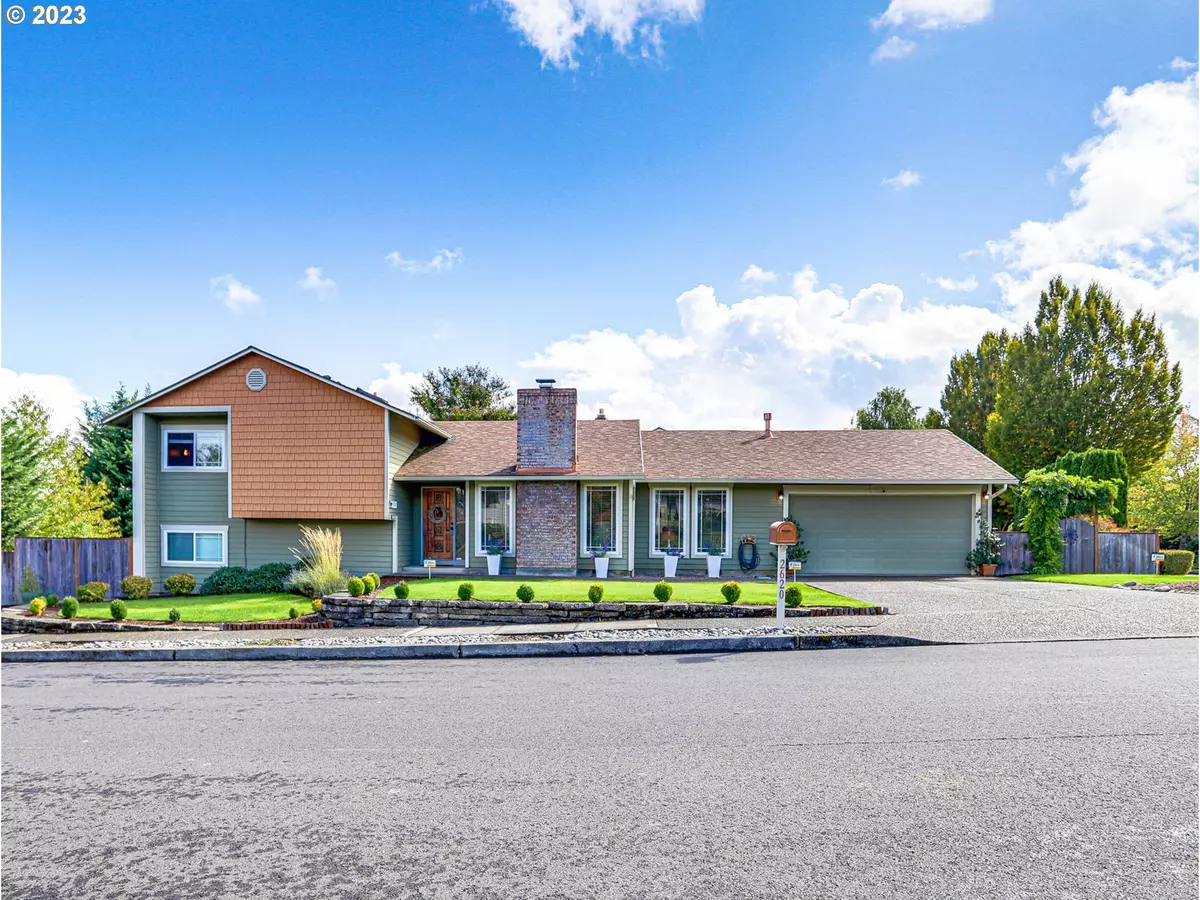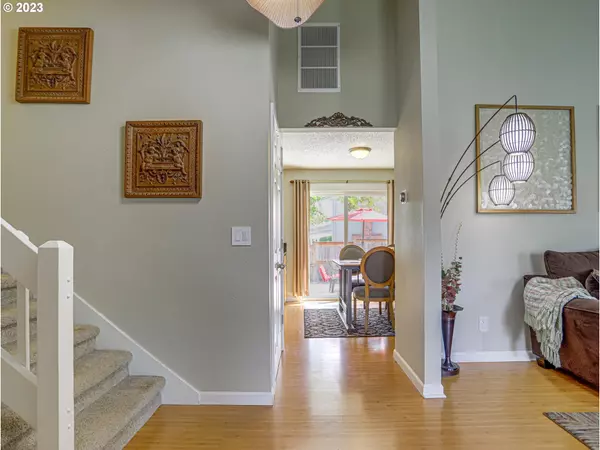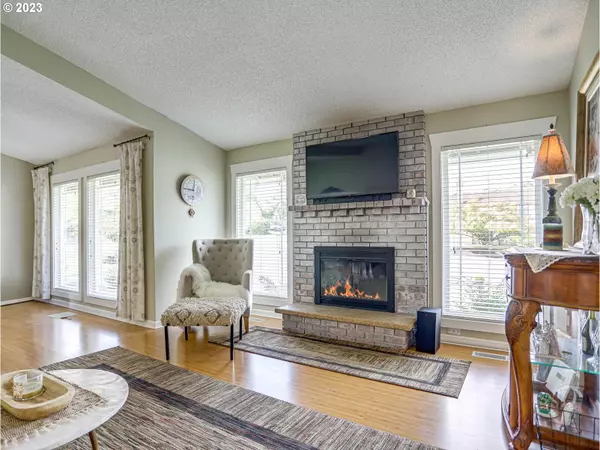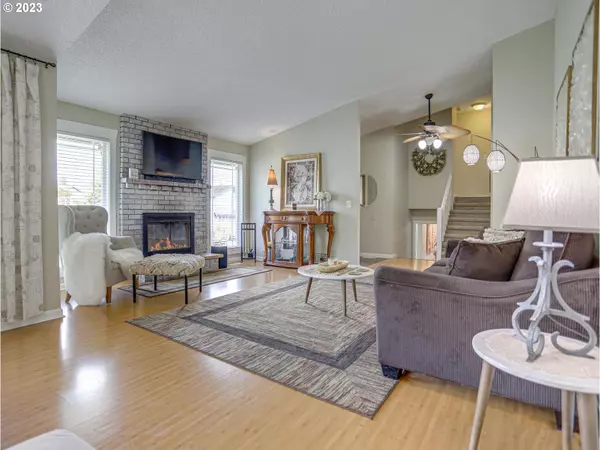Bought with Harcourts Real Estate Network Group
$554,500
$572,500
3.1%For more information regarding the value of a property, please contact us for a free consultation.
4 Beds
3 Baths
2,242 SqFt
SOLD DATE : 05/24/2024
Key Details
Sold Price $554,500
Property Type Single Family Home
Sub Type Single Family Residence
Listing Status Sold
Purchase Type For Sale
Square Footage 2,242 sqft
Price per Sqft $247
MLS Listing ID 24406001
Sold Date 05/24/24
Style Contemporary, Tri Level
Bedrooms 4
Full Baths 3
Year Built 1980
Annual Tax Amount $6,229
Tax Year 2023
Lot Size 10,890 Sqft
Property Description
BOM! What a delightful home nestled in the highly sought-after neighborhood of Filbert Hill. With its light-filled interior and recent updates, this home offers a warm and inviting atmosphere. As you step inside, you'll be greeted by floor-to-ceiling windows that bathe the main living and dining areas in natural light, as well as a spectacular Sunset. The two woodburning fireplaces add a cozy touch, perfect for chilly evenings. Vaulted ceilings further enhance the spaciousness of these rooms.The heart of the home is the large, updated kitchen featuring a delightful nook and a convenient butler's bar. Whether you're preparing meals or entertaining guests, this space is sure to please.Situated in the picturesque rolling hills of South Gresham's Butler Creek Park, neighborhood with Lake and trails. This home offers breathtaking foothill views that you can enjoy from many of the windows. Just a couple blocks away, you'll find a serene lake, perfect for leisurely strolls. The daylight level of the house is versatile, making it an ideal space for an ADU or in-law suite. It boasts a separate entrance, a wet bar, a fridge, and can serve as a family room, office, or bedroom, complete with a full bath. New sewer line 5 years ago. Outside, the large private 1/4 acre lot offers terraced decks. Both yards fully irrigated. 2 firepit type areas to enjoy as well. There's ample room for outdoor activities, gardening, raised beds and creating lasting memories. Room to add RV parking on left side of house, as well. Alarm system is owned, as well as cameras and they stay. Washer, dryer and refrigerator in house stay.
Location
State OR
County Multnomah
Area _144
Rooms
Basement Crawl Space, Finished, Separate Living Quarters Apartment Aux Living Unit
Interior
Interior Features Ceiling Fan, Garage Door Opener, Laminate Flooring, Laundry, Vaulted Ceiling, Wallto Wall Carpet, Washer Dryer
Heating Forced Air
Cooling Central Air
Fireplaces Number 2
Fireplaces Type Wood Burning
Appliance Dishwasher, Disposal, Free Standing Range, Free Standing Refrigerator, Microwave, Plumbed For Ice Maker, Stainless Steel Appliance, Tile
Exterior
Exterior Feature Deck, Dog Run, Fenced, Garden, Porch, Raised Beds, R V Parking, Sprinkler, Yard
Parking Features Attached
Garage Spaces 2.0
View Territorial
Roof Type Composition
Garage Yes
Building
Lot Description Corner Lot, Level
Story 3
Foundation Concrete Perimeter, Slab
Sewer Public Sewer
Water Public Water
Level or Stories 3
Schools
Elementary Schools Butler Creek
Middle Schools Centennial
High Schools Centennial
Others
Senior Community No
Acceptable Financing Cash, Conventional, FHA, VALoan
Listing Terms Cash, Conventional, FHA, VALoan
Read Less Info
Want to know what your home might be worth? Contact us for a FREE valuation!

Our team is ready to help you sell your home for the highest possible price ASAP









