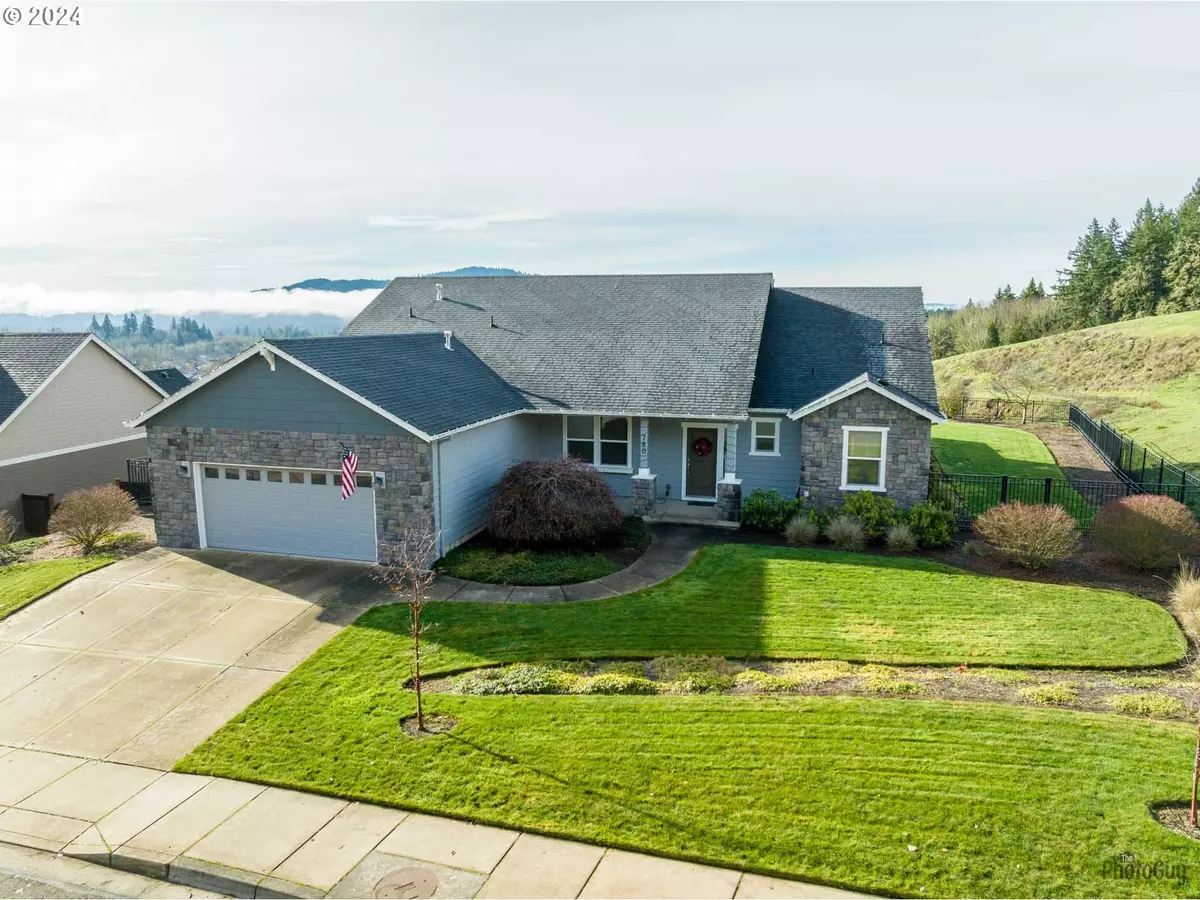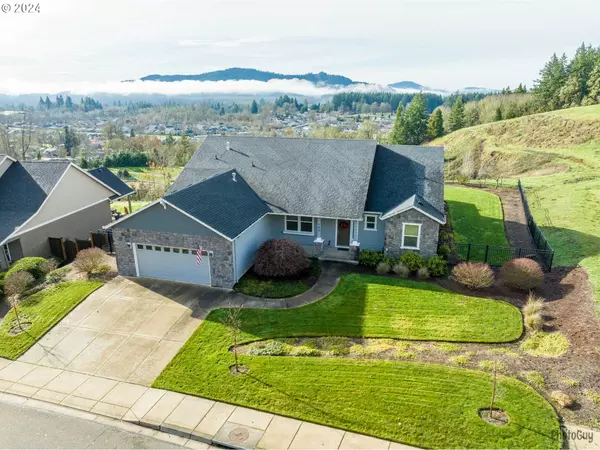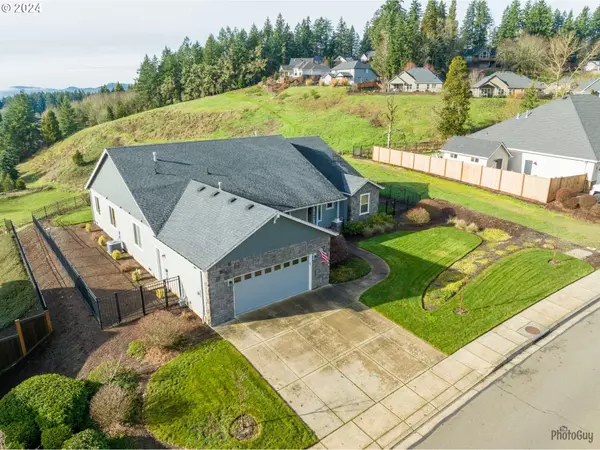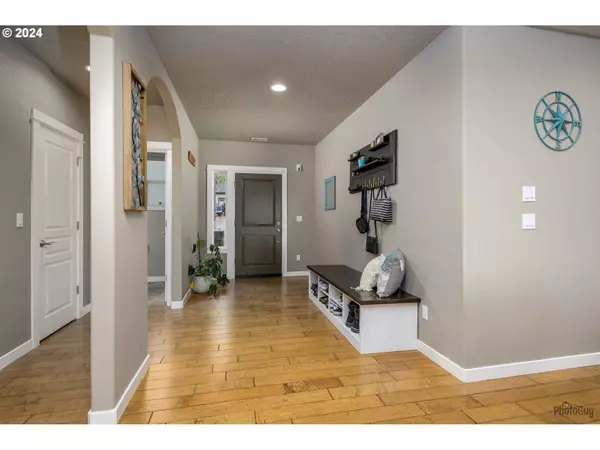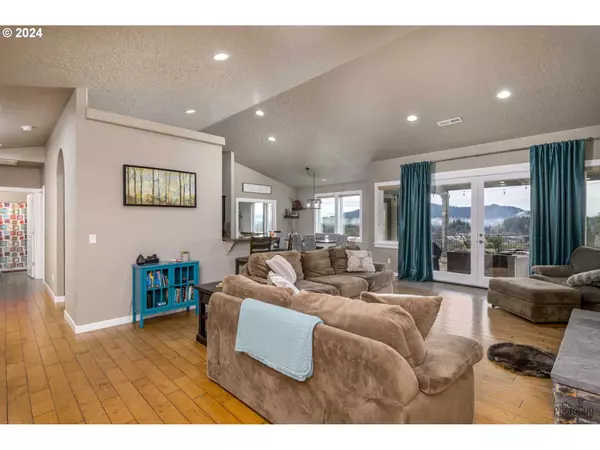Bought with LOHR Real Estate
$780,000
$780,000
For more information regarding the value of a property, please contact us for a free consultation.
3 Beds
2.1 Baths
2,616 SqFt
SOLD DATE : 05/24/2024
Key Details
Sold Price $780,000
Property Type Single Family Home
Sub Type Single Family Residence
Listing Status Sold
Purchase Type For Sale
Square Footage 2,616 sqft
Price per Sqft $298
MLS Listing ID 24378313
Sold Date 05/24/24
Style Stories1, Craftsman
Bedrooms 3
Full Baths 2
Condo Fees $32
HOA Fees $32/mo
Year Built 2010
Annual Tax Amount $6,693
Tax Year 2023
Lot Size 0.280 Acres
Property Description
Stunning single level living w/ VIEWS in coveted Mountaingate! Approximately 2,616 square feet offers 3 Bedrooms, 2 and a half Baths, an office, a den & fantastic open concept kitchen & living area gathering all the views! Great separation of space throughout the home boasting vaulted/high ceilings, hand-scraped engineered hardwood floors & gas appliances! Kitchen offers Granite surfaces, an eat bar and pantry. Open Living room with beautiful stone fireplace & french doors to back covered patio with views. Primary bedroom with expansive suite including dual sinks, walk-in shower with dual heads, soak tub and deep oversized walk-in closet! Laundry units, Fridge, kitchen wine cooler & hot tub are included. Perfectly situated on a large .28 acre lot with expansive views and extra deep 2 car garage! Enjoy proximity to nearby recreational opportunities including plenty of new Willamalane Hiking & mountain bike trails, Willamette & Mckenzie river access & Mt. Pisgah!
Location
State OR
County Lane
Area _239
Zoning LD
Interior
Interior Features Engineered Hardwood, Granite, High Ceilings, Laundry, Soaking Tub, Tile Floor, Vaulted Ceiling, Wallto Wall Carpet, Washer Dryer
Heating Forced Air
Cooling Central Air
Fireplaces Number 1
Fireplaces Type Gas
Appliance Builtin Range, Dishwasher, Disposal, Free Standing Refrigerator, Gas Appliances, Granite, Microwave, Pantry, Stainless Steel Appliance
Exterior
Exterior Feature Covered Patio, Fenced, Free Standing Hot Tub, Patio, Sprinkler, Yard
Parking Features ExtraDeep
Garage Spaces 2.0
View Valley
Roof Type Composition
Garage Yes
Building
Lot Description Level
Story 1
Sewer Public Sewer
Water Public Water
Level or Stories 1
Schools
Elementary Schools Ridgeview
Middle Schools Agnes Stewart
High Schools Thurston
Others
Senior Community No
Acceptable Financing Cash, Conventional
Listing Terms Cash, Conventional
Read Less Info
Want to know what your home might be worth? Contact us for a FREE valuation!

Our team is ready to help you sell your home for the highest possible price ASAP




