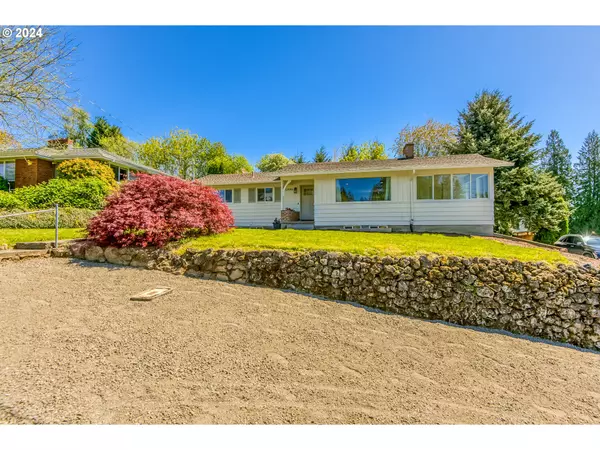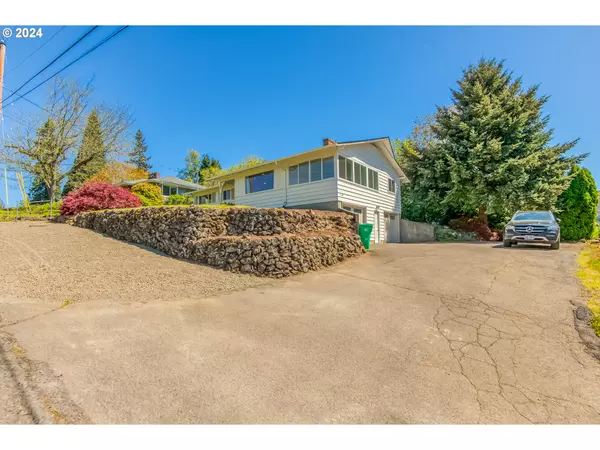Bought with RE/MAX Equity Group
$675,000
$649,000
4.0%For more information regarding the value of a property, please contact us for a free consultation.
3 Beds
2 Baths
2,213 SqFt
SOLD DATE : 05/24/2024
Key Details
Sold Price $675,000
Property Type Single Family Home
Sub Type Single Family Residence
Listing Status Sold
Purchase Type For Sale
Square Footage 2,213 sqft
Price per Sqft $305
Subdivision Kellogg Creek
MLS Listing ID 24073719
Sold Date 05/24/24
Style Mid Century Modern, Ranch
Bedrooms 3
Full Baths 2
Year Built 1955
Annual Tax Amount $5,962
Tax Year 2023
Lot Size 0.260 Acres
Property Description
Absolutely beautifully remodeled & restored mid-century home! Gleaming hardwood floors, amazing, remodeled kitchen. Fresh and bright throughout w/new doors, trim, moldings, paint, you name it! Attention to every detail! Three bedrooms on the main level and HUGE bonus/potential master/primary suite downstairs w/"spa like" bath-luxurious soaking tub, quality fixtures. Huge oversized 2 car Garage w/workshop area & tons of storage! New windows, extensive new plumbing, lighting, fixtures, updated electrical panel, generator hook up, and more! Just over a quarter Acre w/privacy nestled in the FANTASTIC Kellogg Creek neighborhood w/great access to shopping, freeways, parks and more! This fantastic home really is "Turn-Key!" [Home Energy Score = 3. HES Report at https://rpt.greenbuildingregistry.com/hes/OR10227117]
Location
State OR
County Clackamas
Area _145
Rooms
Basement Finished, Full Basement
Interior
Interior Features Garage Door Opener, Hardwood Floors, Laminate Flooring, Quartz, Soaking Tub, Tile Floor
Heating Forced Air
Fireplaces Number 2
Fireplaces Type Wood Burning
Appliance Builtin Range, Cook Island, Dishwasher, Disposal, Plumbed For Ice Maker, Quartz, Range Hood, Solid Surface Countertop, Stainless Steel Appliance, Tile
Exterior
Exterior Feature Patio, Porch, R V Parking, Workshop, Yard
Parking Features Attached, Oversized, TuckUnder
Garage Spaces 2.0
Roof Type Composition
Garage Yes
Building
Lot Description Level, Private, Trees
Story 2
Foundation Concrete Perimeter
Sewer Public Sewer
Water Public Water
Level or Stories 2
Schools
Elementary Schools Milwaukie
Middle Schools Rowe
High Schools Milwaukie
Others
Senior Community No
Acceptable Financing Cash, Conventional, FHA, VALoan
Listing Terms Cash, Conventional, FHA, VALoan
Read Less Info
Want to know what your home might be worth? Contact us for a FREE valuation!

Our team is ready to help you sell your home for the highest possible price ASAP









