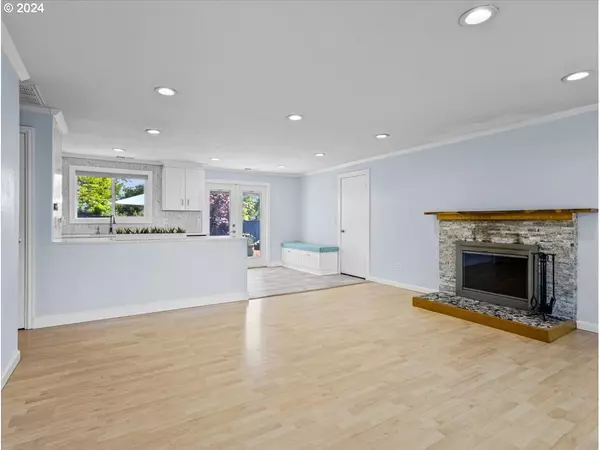Bought with Premiere Property Group, LLC
$456,000
$445,000
2.5%For more information regarding the value of a property, please contact us for a free consultation.
3 Beds
1 Bath
960 SqFt
SOLD DATE : 05/24/2024
Key Details
Sold Price $456,000
Property Type Single Family Home
Sub Type Single Family Residence
Listing Status Sold
Purchase Type For Sale
Square Footage 960 sqft
Price per Sqft $475
MLS Listing ID 24649396
Sold Date 05/24/24
Style Stories1
Bedrooms 3
Full Baths 1
Year Built 1975
Annual Tax Amount $3,425
Tax Year 2023
Lot Size 10,890 Sqft
Property Description
This house, quiet and back off the main road, has so much. Let's start outside with the low-maintenance fully-fenced backyard built to entertain: firepit, hot tub, patio plumbed for gas to BBQ (incl.), a durable metal roof (2018), RV parking, 2-car garage with EV charger for car or RV. House is generator-ready for ice storms. And mini-sprinklers to all landscape, front and back. Moving inside to the open living/dining/kitchen area, we have central air and forced heat (both 2018), tankless water heater. A gas range while you open a bottle from the wine fridge. Custom cabinets and window coverings over the Jeldwin windows and French doors. In the winter, enjoy the cleaned and repaired fireplace. And, to top it all off, there's a palm tree! Super close to shopping and dining as well. 1-Year First American Value Plan Home Warranty!
Location
State OR
County Clackamas
Area _145
Zoning R7
Rooms
Basement Crawl Space
Interior
Interior Features Garage Door Opener, Hardwood Floors, High Speed Internet, Washer Dryer
Heating Forced Air
Cooling Central Air
Fireplaces Number 1
Fireplaces Type Wood Burning
Appliance Builtin Oven, Convection Oven, Dishwasher, Gas Appliances, Plumbed For Ice Maker, Stainless Steel Appliance, Tile, Wine Cooler
Exterior
Exterior Feature Fenced, Fire Pit, Free Standing Hot Tub, Gas Hookup, Patio, R V Hookup, R V Parking, Tool Shed
Parking Features Attached
Garage Spaces 2.0
Roof Type Metal
Garage Yes
Building
Lot Description Flag Lot, Level, Public Road
Story 1
Foundation Concrete Perimeter
Sewer Public Sewer
Water Public Water
Level or Stories 1
Schools
Elementary Schools Riverside
Middle Schools Alder Creek
High Schools Putnam
Others
Senior Community No
Acceptable Financing Cash, Conventional, FHA, VALoan
Listing Terms Cash, Conventional, FHA, VALoan
Read Less Info
Want to know what your home might be worth? Contact us for a FREE valuation!

Our team is ready to help you sell your home for the highest possible price ASAP









