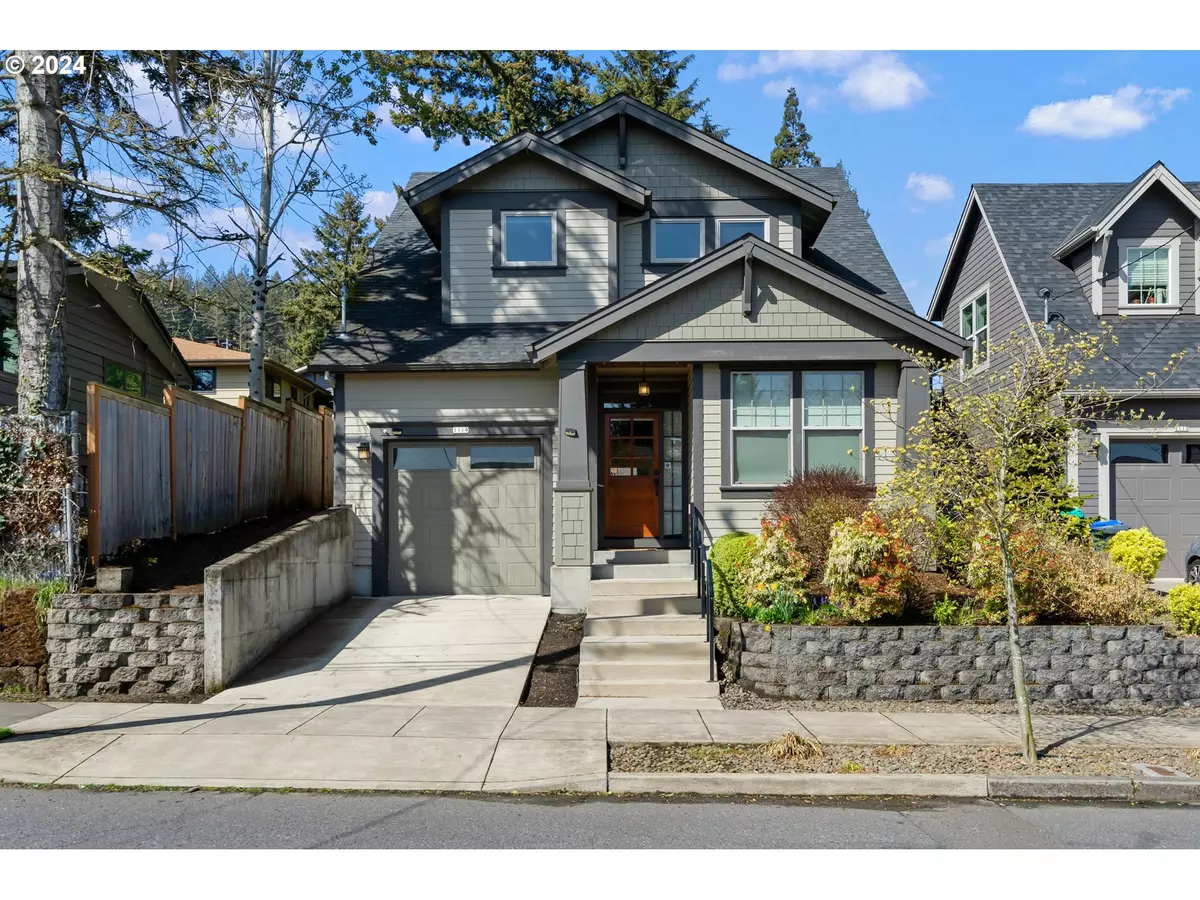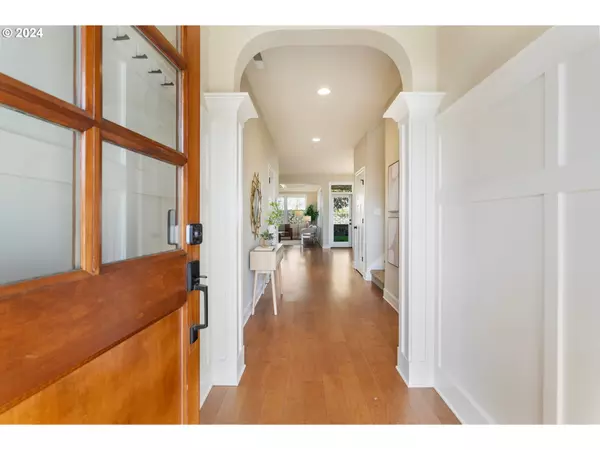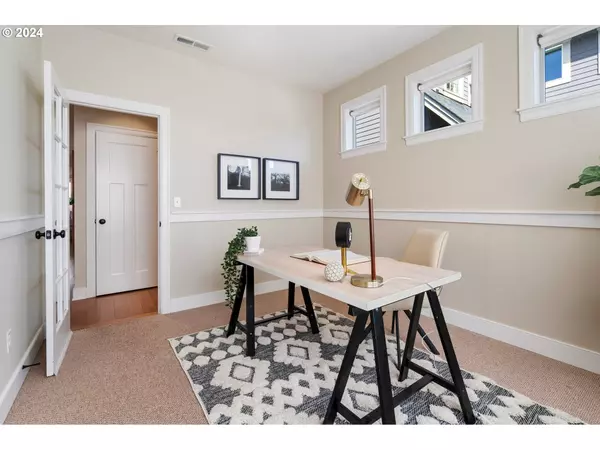Bought with Windermere Realty Trust
$795,000
$799,000
0.5%For more information regarding the value of a property, please contact us for a free consultation.
3 Beds
2.1 Baths
2,454 SqFt
SOLD DATE : 05/24/2024
Key Details
Sold Price $795,000
Property Type Single Family Home
Sub Type Single Family Residence
Listing Status Sold
Purchase Type For Sale
Square Footage 2,454 sqft
Price per Sqft $323
Subdivision Mt Tabor
MLS Listing ID 24506983
Sold Date 05/24/24
Style Stories2, Traditional
Bedrooms 3
Full Baths 2
Year Built 2017
Annual Tax Amount $9,323
Tax Year 2023
Lot Size 3,920 Sqft
Property Description
This home has it all! This quality-built LEED certified has perfectly scaled spaces and an ideal floor plan (3BR plus loft upstairs, den/office on the main, 2.5 baths). Desirable great room layout with a gas fireplace and a gorgeous stone surround. Spacious primary suite with walk-in closet. Outstanding finishes. high ceilings. engineered hardwood floors, Italian slab countertops, box beams, built-ins, farm sink, pantry, stainless appliances, and much more. Private, fenced yard with a fantastic, covered patio for outdoor dining and entertaining. Upper laundry and oversized 1 car garage. This home has lots of storage options. You will love the peek-a-boo views of Mt Hood as an added bonus. Blocks from Mt Tabor and a short stroll to fun Montavilla shops and restaurants. THIS IS IT! HURRY, MUST SEE! [Home Energy Score = 9. HES Report at https://rpt.greenbuildingregistry.com/hes/OR10226911]
Location
State OR
County Multnomah
Area _143
Rooms
Basement Crawl Space
Interior
Interior Features Engineered Hardwood, Garage Door Opener, High Ceilings, Laundry, Plumbed For Central Vacuum, Quartz, Vinyl Floor, Wallto Wall Carpet
Heating Forced Air95 Plus
Cooling Central Air
Fireplaces Number 1
Fireplaces Type Gas
Appliance Convection Oven, Dishwasher, Disposal, Free Standing Gas Range, Free Standing Refrigerator, Gas Appliances, Granite, Pantry, Plumbed For Ice Maker, Stainless Steel Appliance
Exterior
Exterior Feature Covered Patio, Fenced, Garden, Gas Hookup, Porch, Raised Beds, Yard
Parking Features Attached, Oversized
Garage Spaces 1.0
View Mountain
Roof Type Composition
Garage Yes
Building
Lot Description Level, Trees
Story 2
Foundation Concrete Perimeter
Sewer Public Sewer
Water Public Water
Level or Stories 2
Schools
Elementary Schools Bridger
Middle Schools Bridger
High Schools Franklin
Others
Senior Community No
Acceptable Financing Cash, Conventional
Listing Terms Cash, Conventional
Read Less Info
Want to know what your home might be worth? Contact us for a FREE valuation!

Our team is ready to help you sell your home for the highest possible price ASAP









