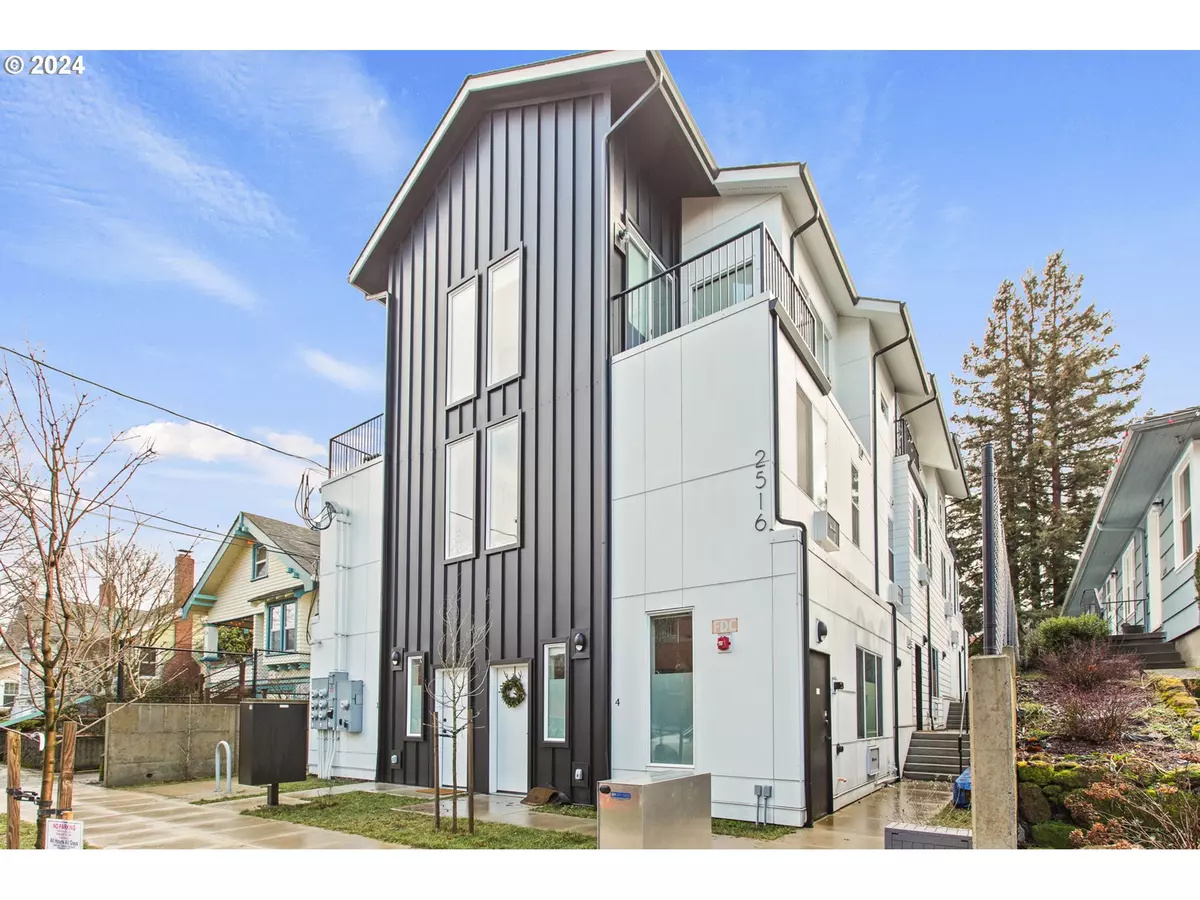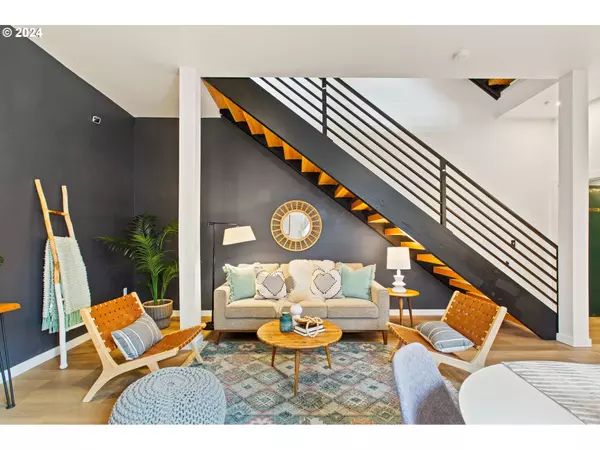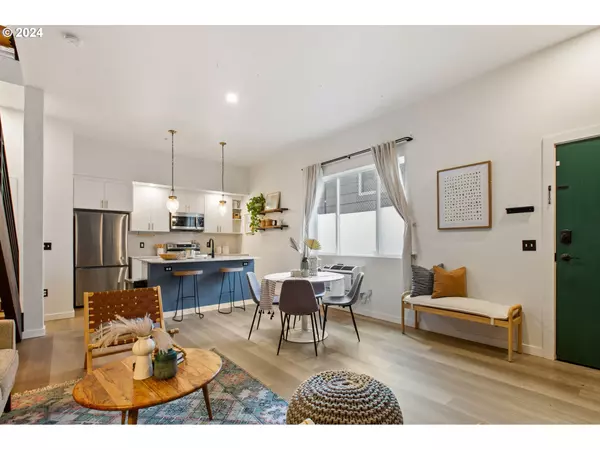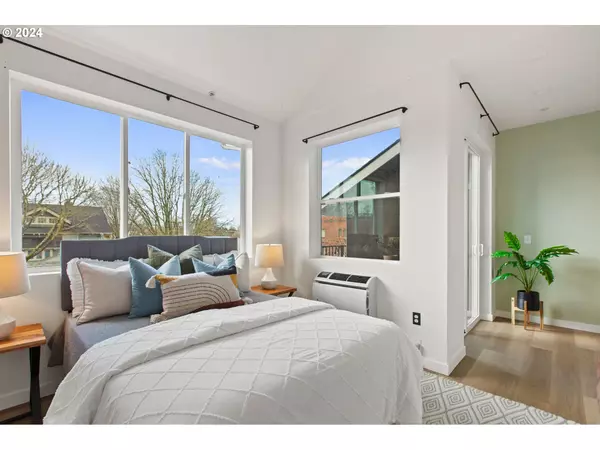Bought with Neighbors Realty
$518,000
$524,900
1.3%For more information regarding the value of a property, please contact us for a free consultation.
2 Beds
2.1 Baths
1,385 SqFt
SOLD DATE : 05/24/2024
Key Details
Sold Price $518,000
Property Type Townhouse
Sub Type Townhouse
Listing Status Sold
Purchase Type For Sale
Square Footage 1,385 sqft
Price per Sqft $374
MLS Listing ID 24475331
Sold Date 05/24/24
Style N W Contemporary, Townhouse
Bedrooms 2
Full Baths 2
Condo Fees $375
HOA Fees $375/mo
Year Built 2022
Annual Tax Amount $6,931
Tax Year 2023
Property Description
*MOTIVATED SELLER* Sleek and modern "like new" condo in the heart of NE PDX! Just minutes to shops and restaurants on Burnside, Sandy, and Glisan (Guero, Providore, Screen Door, Pambiche, Crema Coffee, Migration Brewing, Tusk, Matador, Luce, Cheese & Crack, Laurelhurst Market, Ken's Artisan Pizza, Whole Foods).The main level stuns with its open floor plan, wood floors, high ceilings, and gorgeous floating stairs. Beautiful white cabinetry with quartz countertops and backsplash, as well as stainless steel appliances, adorn the kitchen. And an island/eat bar seamlessly connects the kitchen and living room spaces, allowing for great flow and a perfect space for entertaining. Enjoy striking sunsets from the large windows of the third floor primary suite - a private space full of natural light and accompanied by a full bathroom, walk-in closet, and west-facing balcony. On the second level is another full bathroom, a second bedroom, a laundry space, and a den/flex area that makes for a fantastic office or creative space. Each of the 6 units in the building has its own private entrance. A great place to be for city living! [Home Energy Score = 9. HES Report at https://rpt.greenbuildingregistry.com/hes/OR10201783]
Location
State OR
County Multnomah
Area _142
Rooms
Basement None
Interior
Interior Features Floor3rd, High Ceilings, Hookup Available, Laundry, Quartz, Washer Dryer, Wood Floors
Heating Mini Split
Cooling Heat Pump
Appliance Dishwasher, Disposal, Free Standing Gas Range, Free Standing Refrigerator, Island, Microwave, Quartz, Stainless Steel Appliance, Tile
Exterior
View City
Roof Type Membrane
Garage No
Building
Story 3
Foundation Slab
Sewer Public Sewer
Water Public Water
Level or Stories 3
Schools
Elementary Schools Buckman
Middle Schools Hosford
High Schools Cleveland
Others
Senior Community No
Acceptable Financing Cash, Conventional
Listing Terms Cash, Conventional
Read Less Info
Want to know what your home might be worth? Contact us for a FREE valuation!

Our team is ready to help you sell your home for the highest possible price ASAP









