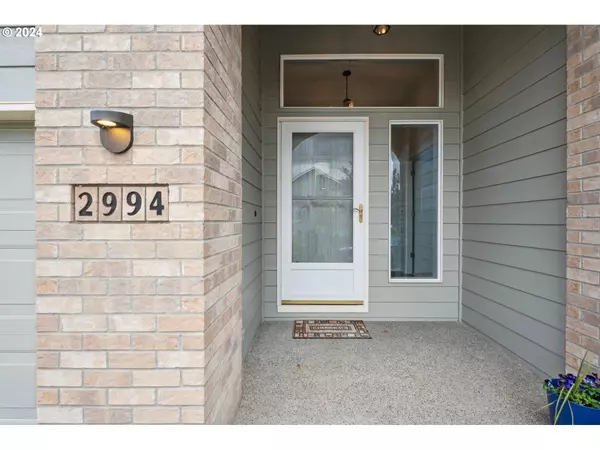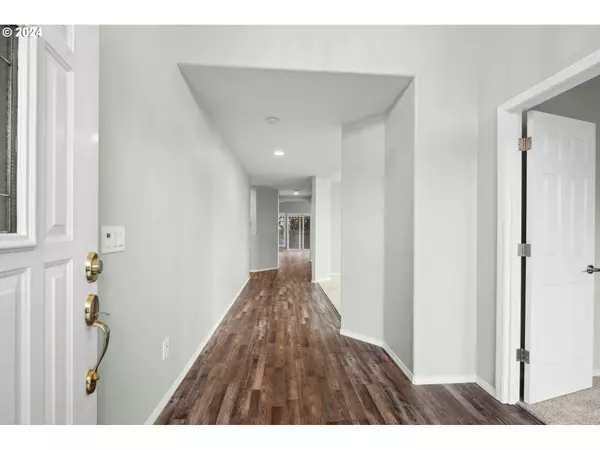Bought with Keller Williams Realty Portland Elite
$563,800
$610,000
7.6%For more information regarding the value of a property, please contact us for a free consultation.
3 Beds
2 Baths
1,798 SqFt
SOLD DATE : 05/24/2024
Key Details
Sold Price $563,800
Property Type Single Family Home
Sub Type Single Family Residence
Listing Status Sold
Purchase Type For Sale
Square Footage 1,798 sqft
Price per Sqft $313
Subdivision Emerald Place
MLS Listing ID 24534034
Sold Date 05/24/24
Style Stories1, Daylight Ranch
Bedrooms 3
Full Baths 2
Year Built 2001
Annual Tax Amount $4,723
Tax Year 2023
Lot Size 6,098 Sqft
Property Description
If living in a prime neighborhood in Emerald Place sounds enticing, then this home has your name on it. This delightful 3 bedroom, 2 bathroom ranch turns on the charm as you cross the threshold. Reflecting the incoming sunlight, luxury vinyl plank hardwoods gleam in the entryway and kitchen. Your inner designer will find the inspiration of a blank canvas. The eyes are drawn to the vaulted ceilings, which add spaciousness and promote a comfortable airflow. The centerpiece of the home is a gas fireplace that inspires gathering and conversation. The kitchen brims with natural light, has an eat bar and a bonus area to gather friends and family while you cook. The newly updated en-suite primary bedroom is well-designed, In addition to the convenience of the private bathroom it boasts a walk-in-shower, jetted tub and walk-in-closet. The other two bedrooms, with plenty of closet space are ready for styling. The rear fencing adds a pleasant seclusion to the attractively landscaped yard and the driveway has ample accommodation for two vehicles. Your outdoor furniture will transform the inviting patio into an extension of the home. Positioned on a corner lot amid sidewalked streets, the home is a mere stroll from open spaces, trails and Butler Creek Elementary. Updates include: LVP Wood floors, new carpet, interior lighting, interior paint, updated countertops throughout, all new window screens and landscaping to name just a few! Nothing has been untouched in this gem! Have fun packing this one full of warmth and memories.
Location
State OR
County Multnomah
Area _144
Rooms
Basement Crawl Space
Interior
Interior Features Granite, High Ceilings, Quartz, Tile Floor, Vaulted Ceiling, Wallto Wall Carpet, Wood Floors
Heating Forced Air
Cooling Central Air, Heat Pump
Fireplaces Number 1
Fireplaces Type Gas
Appliance Cooktop, Disposal, Free Standing Range, Free Standing Refrigerator, Gas Appliances, Granite, Island, Pantry
Exterior
Exterior Feature Covered Patio, Fenced, Patio, Porch, Sprinkler, Tool Shed, Yard
Parking Features Attached
Garage Spaces 2.0
View Trees Woods
Roof Type Composition
Garage Yes
Building
Lot Description Corner Lot, Level
Story 1
Foundation Concrete Perimeter
Sewer Public Sewer
Water Public Water
Level or Stories 1
Schools
Elementary Schools Butler Creek
Middle Schools Centennial
High Schools Centennial
Others
Senior Community No
Acceptable Financing Cash, Conventional, FHA, VALoan
Listing Terms Cash, Conventional, FHA, VALoan
Read Less Info
Want to know what your home might be worth? Contact us for a FREE valuation!

Our team is ready to help you sell your home for the highest possible price ASAP









