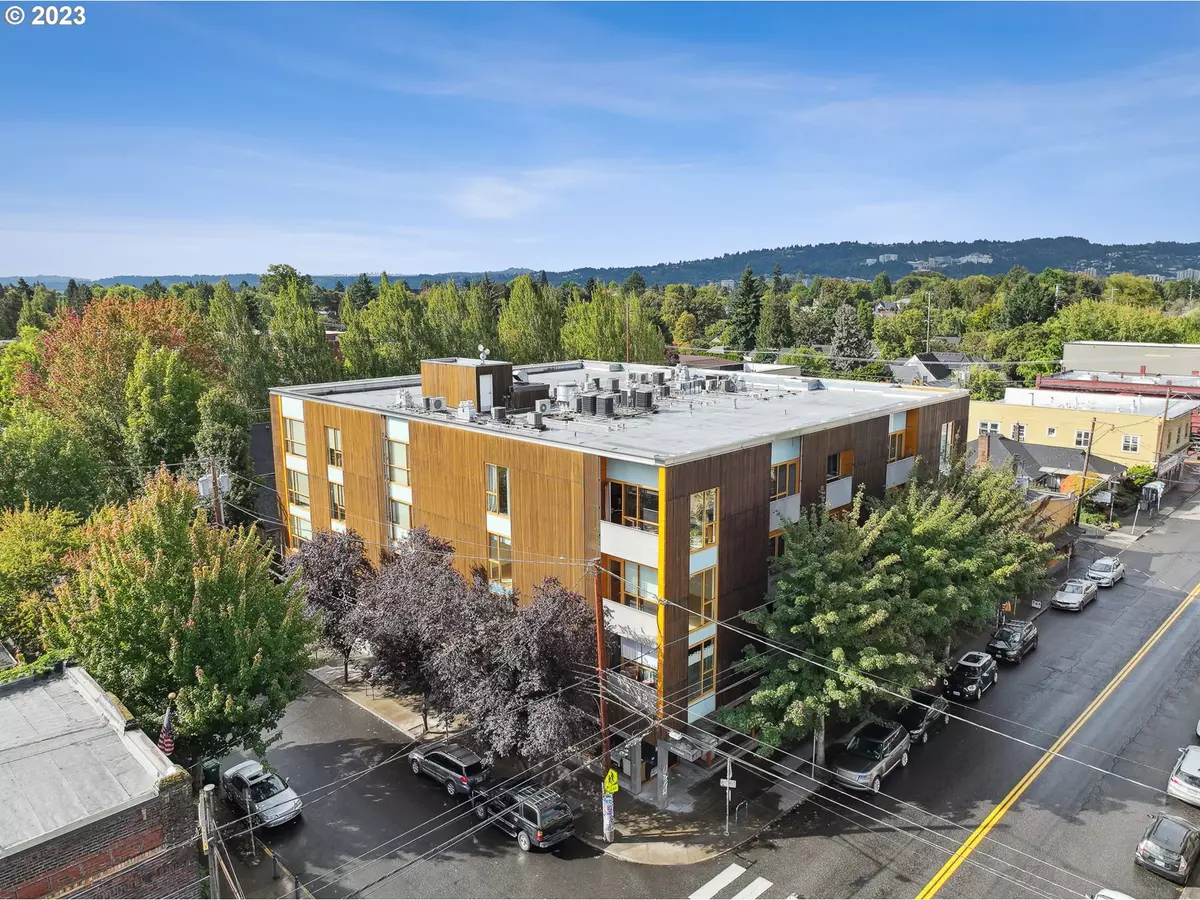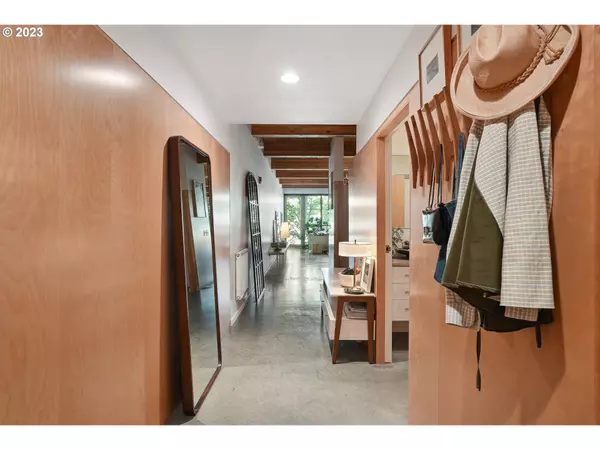Bought with Redfin
$385,000
$400,000
3.8%For more information regarding the value of a property, please contact us for a free consultation.
1 Bed
1 Bath
1,007 SqFt
SOLD DATE : 05/24/2024
Key Details
Sold Price $385,000
Property Type Condo
Sub Type Condominium
Listing Status Sold
Purchase Type For Sale
Square Footage 1,007 sqft
Price per Sqft $382
MLS Listing ID 24399770
Sold Date 05/24/24
Style Loft
Bedrooms 1
Full Baths 1
Condo Fees $703
HOA Fees $703/mo
Year Built 2005
Annual Tax Amount $5,790
Tax Year 2023
Property Description
Iconic Holst Architecture Lofts, winner of AIA Best Design Award, featured in NY Times & Dwell Magazine. This stunning Belmont District loft features modern polished concrete floors, high 11-foot ceilings with exposed timber beams & an open floor plan. Updated kitchen cabinetry, brand new extra tall Liebherr refrigerator, stainless countertops & backsplash along with a beautiful custom 10-foot solid walnut island top. Ample & spacious closets with organizers for storage, large bathroom with heated towel rack, spacious laundry room with W/D. Large windows with custom blackout blinds for maximum privacy. All appliances included, solid small HOA, deeded parking, charming Juliet balcony overlooking Belmont Street. Walk score 97, Bike Score 100. Welcome to your dream loft in the heart of vibrant Portland!
Location
State OR
County Multnomah
Area _143
Zoning CS
Rooms
Basement None
Interior
Interior Features Ceiling Fan, Concrete Floor, Lo V O C Material, Sprinkler, Washer Dryer
Heating Hot Water, Radiant
Appliance Dishwasher, Free Standing Range, Free Standing Refrigerator, Gas Appliances, Island, Microwave
Exterior
Exterior Feature On Site Stormwater Management, Security Lights
Parking Features Carport
Garage Spaces 1.0
View Seasonal
Roof Type Flat
Garage Yes
Building
Lot Description Commons
Story 1
Foundation Concrete Perimeter
Sewer Public Sewer
Water Public Water
Level or Stories 1
Schools
Elementary Schools Sunnyside Env
Middle Schools Sunnyside Env
High Schools Franklin
Others
Senior Community No
Acceptable Financing Cash, Conventional
Listing Terms Cash, Conventional
Read Less Info
Want to know what your home might be worth? Contact us for a FREE valuation!

Our team is ready to help you sell your home for the highest possible price ASAP









