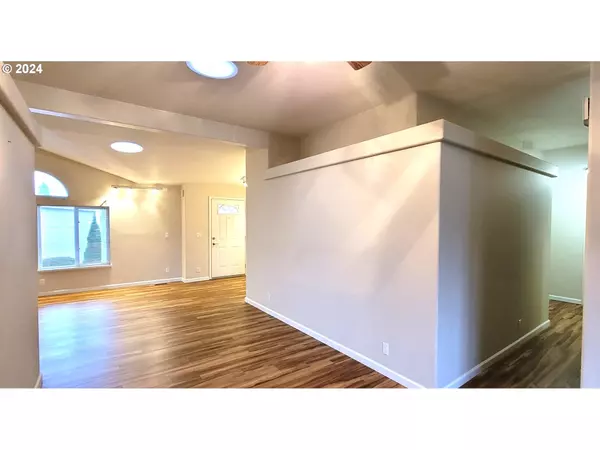Bought with Better Homes and Gardens Real Estate Equinox
$269,000
$264,000
1.9%For more information regarding the value of a property, please contact us for a free consultation.
3 Beds
2 Baths
2,307 SqFt
SOLD DATE : 05/23/2024
Key Details
Sold Price $269,000
Property Type Manufactured Home
Sub Type Manufactured Homein Park
Listing Status Sold
Purchase Type For Sale
Square Footage 2,307 sqft
Price per Sqft $116
Subdivision Songbrook
MLS Listing ID 24680646
Sold Date 05/23/24
Style Stories1, Triple Wide Manufactured
Bedrooms 3
Full Baths 2
Land Lease Amount 1025.0
Year Built 1997
Annual Tax Amount $2,258
Tax Year 2023
Property Description
One of the largest single level homes in SongBrook, which is a high end, gated 55+ manufactured home community. This home features: 3 bedrooms and 2 bathrooms. A Living room with vaulted ceilings and clearstory windows. a Family room which is perfect for a pool table or theater room with 3 solo-tube skylights. A formal dining room which could easily be converted to use as an office/den. An informal dining nook large enough to be the only dining room. A gourmet quality kitchen featuring a large center island, a garden window over sink, new quartz counters, newer lighting, newer appliances and a large walk-in pantry. Hickory luxury vinyl plank flooring recently installed in main rooms. Primary bedroom includes an ensuite 5 fixture bath with soaking tub and separate full-size shower, plus a large walk-in closet. Laundry room with utility sink, built-in cabinets and space for a freezer. 2 car attached garage including storage cabinets and work bench. Large covered rear patio. Heat Pump, nicely landscaped yard, recently installed (removable) access ramp at the front door. Common Areas include Landscape ponds & green belts; Clubhouse with meeting room, library, kitchen, billiards room, indoor pool & spa
Location
State OR
County Lane
Area _246
Zoning R-1
Rooms
Basement Crawl Space
Interior
Interior Features Dual Flush Toilet, Garage Door Opener, High Speed Internet, Laundry, Solar Tube, Vaulted Ceiling, Vinyl Floor, Wallto Wall Carpet
Heating Heat Pump
Cooling Heat Pump
Appliance Dishwasher, Disposal, Free Standing Range, Free Standing Refrigerator, Island, Pantry, Quartz, Range Hood, Stainless Steel Appliance
Exterior
Exterior Feature Covered Patio, Porch, Storm Door
Parking Features Attached
Garage Spaces 2.0
Roof Type Composition
Garage Yes
Building
Lot Description Gated, Leased Land, Level
Story 1
Foundation Concrete Perimeter
Sewer Public Sewer
Water Public Water
Level or Stories 1
Schools
Elementary Schools Malabon
Middle Schools Cascade
High Schools Willamette
Others
Senior Community Yes
Acceptable Financing Cash, Conventional
Listing Terms Cash, Conventional
Read Less Info
Want to know what your home might be worth? Contact us for a FREE valuation!

Our team is ready to help you sell your home for the highest possible price ASAP









