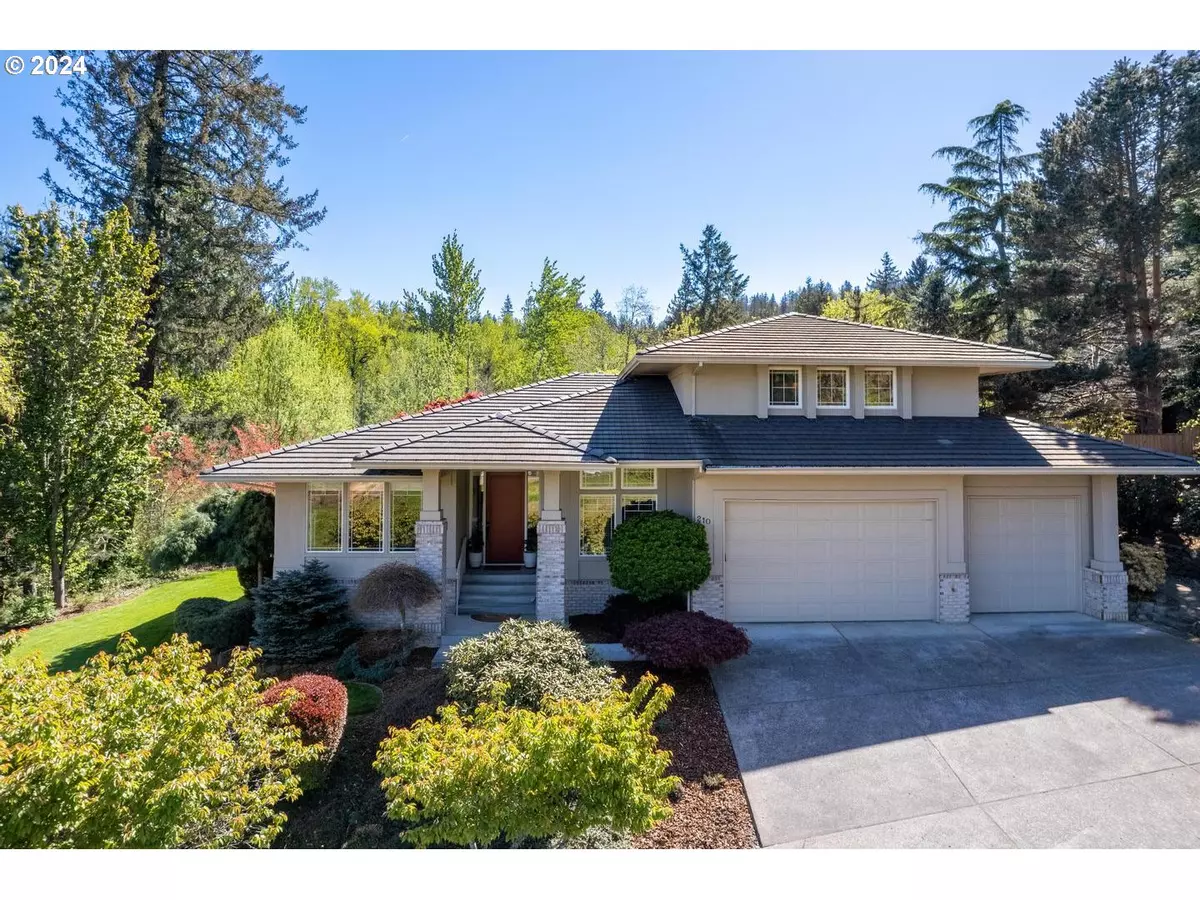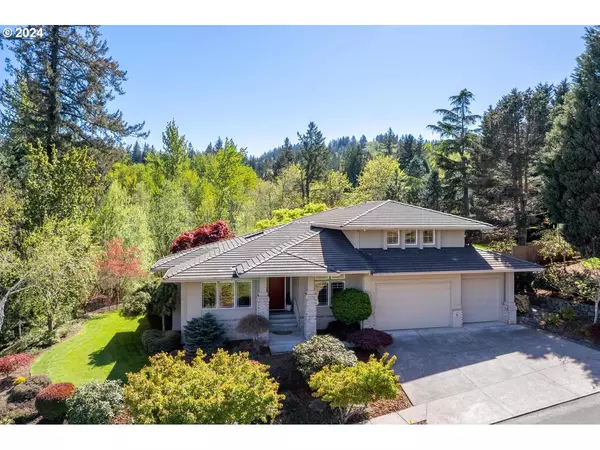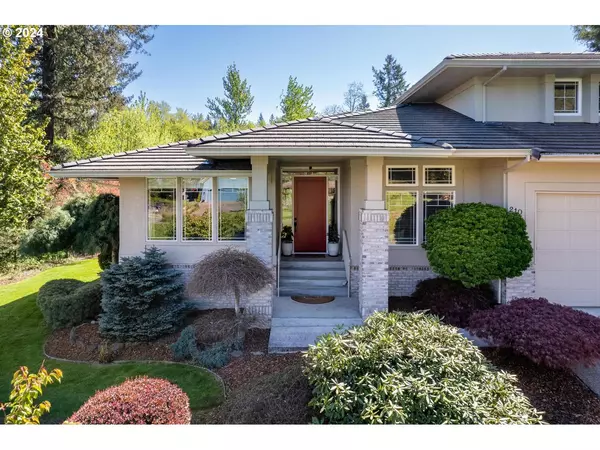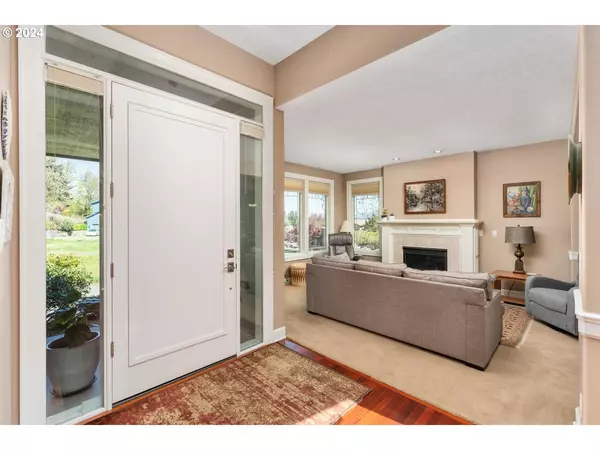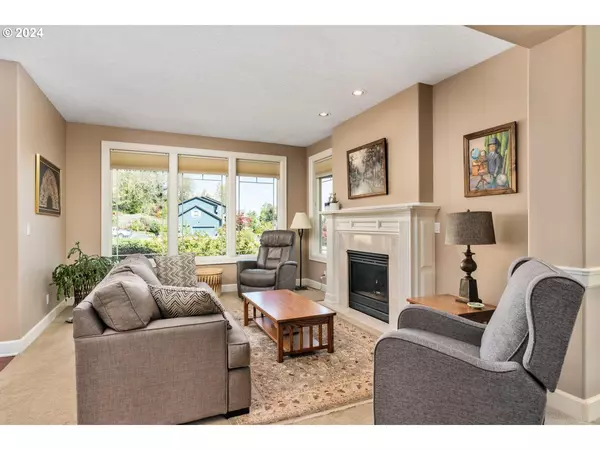Bought with Brantley Christianson Real Estate
$855,000
$845,000
1.2%For more information regarding the value of a property, please contact us for a free consultation.
3 Beds
2.1 Baths
3,271 SqFt
SOLD DATE : 05/23/2024
Key Details
Sold Price $855,000
Property Type Single Family Home
Sub Type Single Family Residence
Listing Status Sold
Purchase Type For Sale
Square Footage 3,271 sqft
Price per Sqft $261
Subdivision Dawn Crest Estates
MLS Listing ID 24301538
Sold Date 05/23/24
Style Stories2, Contemporary
Bedrooms 3
Full Baths 2
Year Built 1996
Annual Tax Amount $10,852
Tax Year 2023
Lot Size 0.290 Acres
Property Description
Welcome to this dream home in the coveted Dawn Crest Estates neighborhood! Sitting above a tranquil street, this stunning residence boasts breathtaking views of Mount Adams and the surrounding valley. The main level offers a primary en-suite complete with a large walk-in closet and a bathroom featuring heated floors & towel rack, jetted tub and walk-in triple-headed shower. The chef's kitchen is equipped with a gas cooktop, island with a breakfast bar, pantry, & granite counters. A living room, dining room, dining nook, office/den, laundry room, Brazilian cherry floors and 2 fireplaces complete the main level. Upstairs you'll find two bedrooms and a bathroom, along with a versatile bonus/theater/play room that can be a fourth bedroom, if desired. The professionally landscaped grounds feature pavers, exterior lighting, a gas fire pit, and a hot tub, all overlooking lush green space. The pièce de résistance? A spacious 432 sqft screened-in porch with skylights and a new metal roof, this is a perfect spot to enjoy this private backyard oasis. Well-located with Saddle Butte Trails located at the end of the block, about 1/2 mile to Springwater Corridor & 1 mile to downtown Gresham, and roughly 30 min to downtown Portland & 45 min to Mt. Hood. Plenty of storage with fully encapsulated crawlspace, upstairs storage room and 3 car garage.
Location
State OR
County Multnomah
Area _144
Rooms
Basement Crawl Space, Storage Space
Interior
Interior Features Ceiling Fan, Garage Door Opener, Granite, Hardwood Floors, Heated Tile Floor, High Ceilings, Home Theater, Jetted Tub, Laundry, Marble, Skylight, Sound System, Tile Floor, Vaulted Ceiling, Wallto Wall Carpet, Washer Dryer, Wood Floors
Heating Forced Air
Cooling Central Air
Fireplaces Number 2
Fireplaces Type Gas
Appliance Builtin Oven, Builtin Range, Cook Island, Dishwasher, Disposal, Double Oven, Free Standing Refrigerator, Gas Appliances, Granite, Instant Hot Water, Marble, Microwave, Pantry, Plumbed For Ice Maker, Stainless Steel Appliance, Wine Cooler
Exterior
Exterior Feature Covered Deck, Fenced, Fire Pit, Free Standing Hot Tub, Patio, Porch, Sprinkler, Yard
Parking Features Attached
Garage Spaces 3.0
View Mountain, Territorial, Trees Woods
Roof Type Metal,Tile
Garage Yes
Building
Lot Description Cul_de_sac, Gentle Sloping, Sloped, Trees
Story 2
Foundation Concrete Perimeter
Sewer Public Sewer
Water Public Water
Level or Stories 2
Schools
Elementary Schools East Gresham
Middle Schools Dexter Mccarty
High Schools Gresham
Others
Senior Community No
Acceptable Financing Cash, Conventional, FHA, VALoan
Listing Terms Cash, Conventional, FHA, VALoan
Read Less Info
Want to know what your home might be worth? Contact us for a FREE valuation!

Our team is ready to help you sell your home for the highest possible price ASAP




