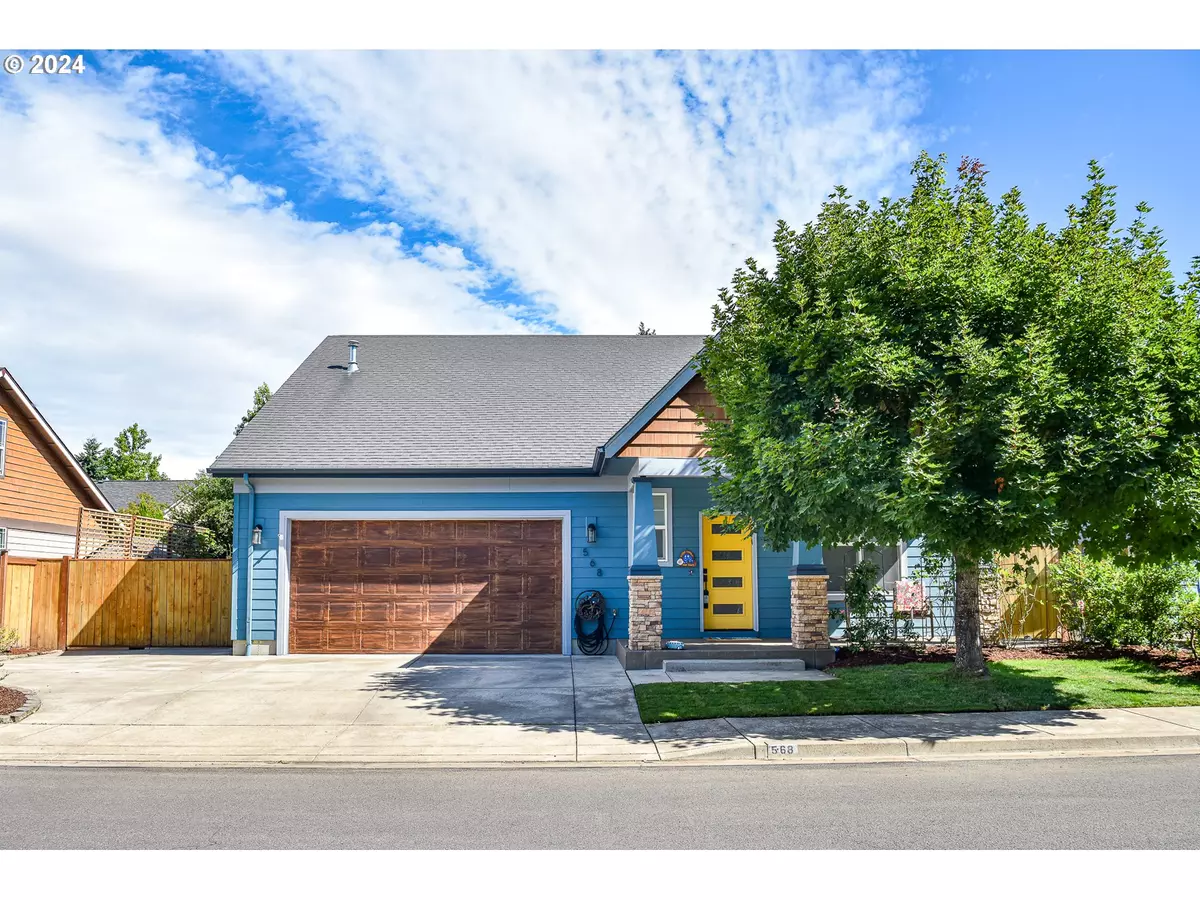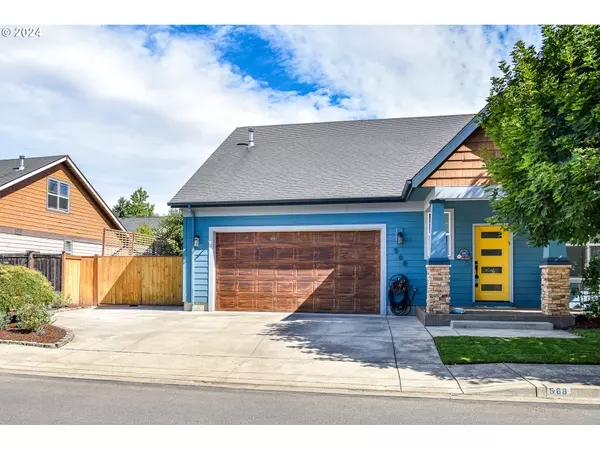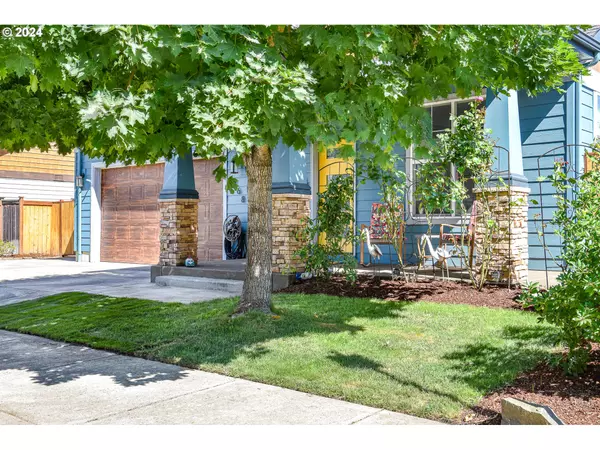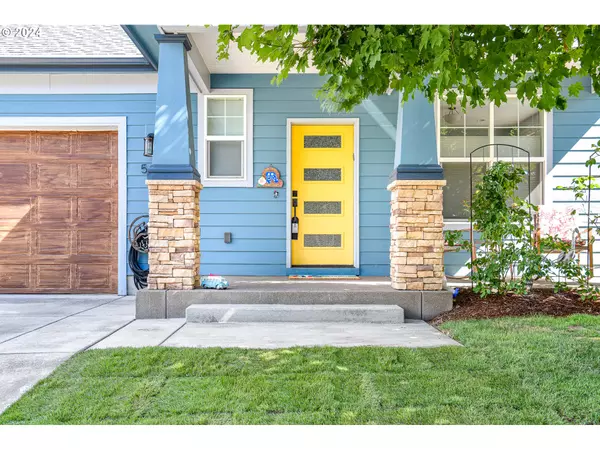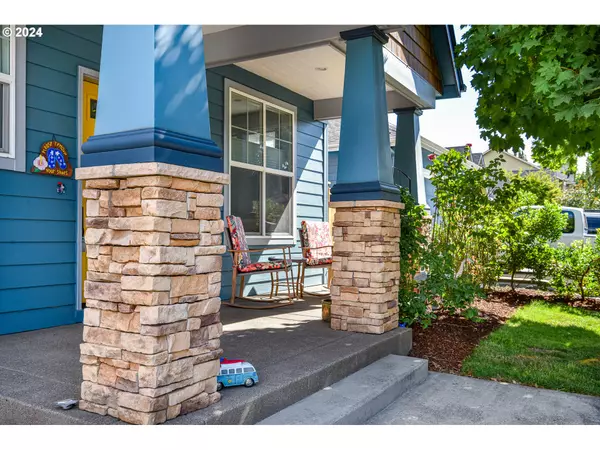Bought with RE/MAX Integrity
$570,000
$599,000
4.8%For more information regarding the value of a property, please contact us for a free consultation.
3 Beds
2.1 Baths
2,260 SqFt
SOLD DATE : 05/20/2024
Key Details
Sold Price $570,000
Property Type Single Family Home
Sub Type Single Family Residence
Listing Status Sold
Purchase Type For Sale
Square Footage 2,260 sqft
Price per Sqft $252
MLS Listing ID 24074859
Sold Date 05/20/24
Style Stories2, Craftsman
Bedrooms 3
Full Baths 2
Condo Fees $20
HOA Fees $1/ann
Year Built 2007
Annual Tax Amount $6,077
Tax Year 2023
Lot Size 5,227 Sqft
Property Description
This 2-story craftsman home has a covered porch that welcomes you. The bright entry instantly makes you feel at home. You find beautifully engineered hardwood flooring and high ceilings throughout the main floor. It features an office with pocket doors providing versatility for personal/professional needs. Off the main hallway is a charming half-bath, amply sized laundry room, and access to the garage/potential game room. Upstairs are two bedrooms and a massive loft area with abundant storage and a second bathroom. The heart of the home showcases a spacious open layout connecting the living room, kitchen and dining area into a delightful entertaining space. Natural light and a gas fireplace enhance a warm and welcoming feeling. Off the living room lies the primary bedroom suite offering ultimate privacy, a bathroom with two large vanities, a walk-in shower and closet. The kitchen is highlighted by newer top of the line GE Cafe appliances that include a 6-burner gas double oven range with convection, a 4-door French door refrigerator with water/ice dispenser, microwave/convection oven and an ultra-quiet high-efficiency dishwasher. With granite countertops, beautiful solid maple cabinetry and ample counter space, meal preparation and hosting gatherings become a joy. Sliding glass doors off the dining area lead onto a covered patio surrounded by an 8-foot privacy fence, with fruit trees, berry bushes and raised gardening beds. There's a built-in sprinkler system and a large shed custom-built and painted to match the home. A bonus parking space would be perfect for your small RV or recreation vehicles/toys. The home is located just minutes away from Riverbend Hospital, city transportation, shopping, dining, entertainment and is situated within the Eugene 4J School District. It allows easy access to the Beltline and 126, offering convenient living at its best! Do not miss out on this well-cared-for, move-in-ready home!
Location
State OR
County Lane
Area _232
Rooms
Basement Crawl Space
Interior
Interior Features Engineered Hardwood, Granite, High Ceilings, Laundry, Plumbed For Central Vacuum, Vinyl Floor
Heating Forced Air
Cooling Central Air
Fireplaces Number 1
Fireplaces Type Gas
Appliance Dishwasher, Free Standing Range, Gas Appliances, Granite, Stainless Steel Appliance
Exterior
Exterior Feature Covered Patio, Fenced, R V Parking, Sprinkler, Tool Shed, Yard
Parking Features Attached
Garage Spaces 2.0
Roof Type Composition
Garage Yes
Building
Lot Description Level
Story 2
Sewer Public Sewer
Water Public Water
Level or Stories 2
Schools
Elementary Schools Bertha Holt
Middle Schools James Monroe
High Schools Sheldon
Others
Senior Community No
Acceptable Financing Cash, Conventional, VALoan
Listing Terms Cash, Conventional, VALoan
Read Less Info
Want to know what your home might be worth? Contact us for a FREE valuation!

Our team is ready to help you sell your home for the highest possible price ASAP




