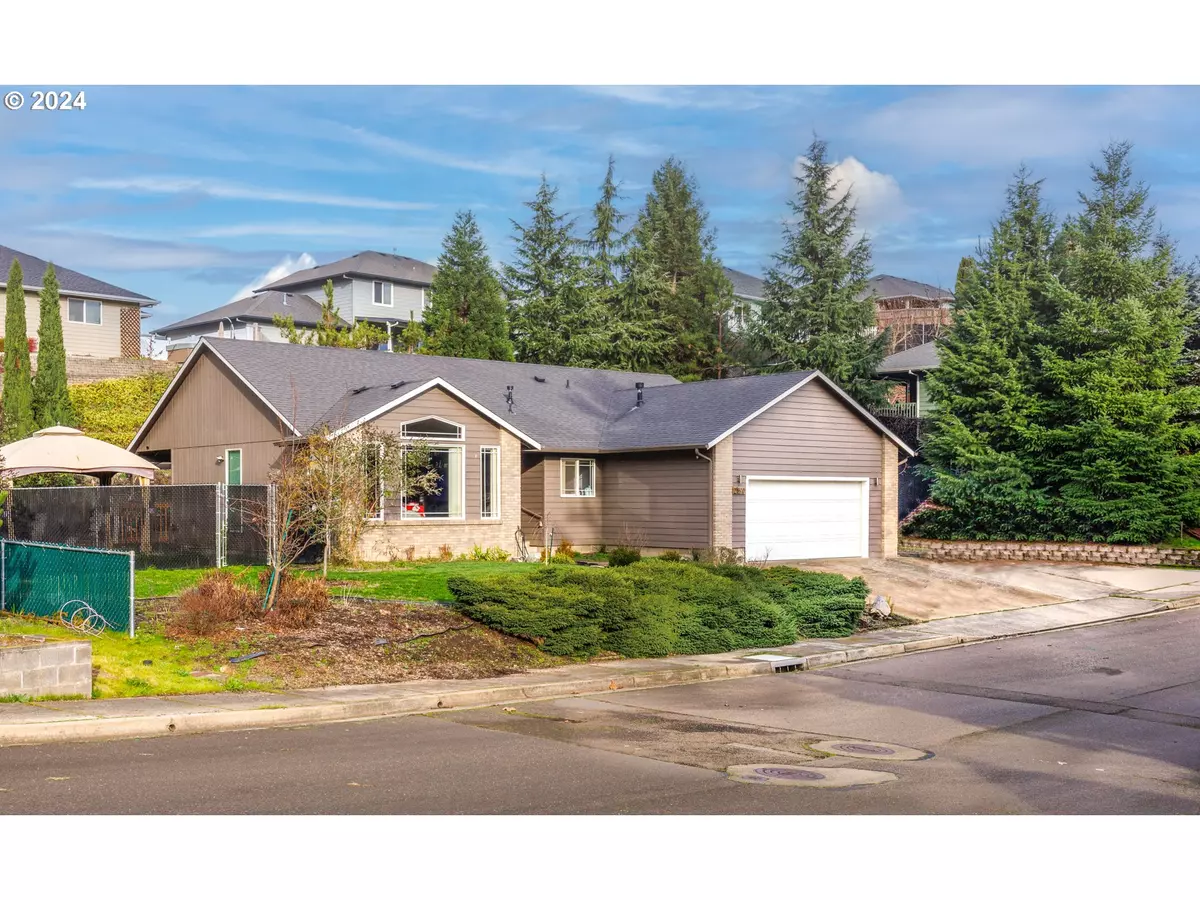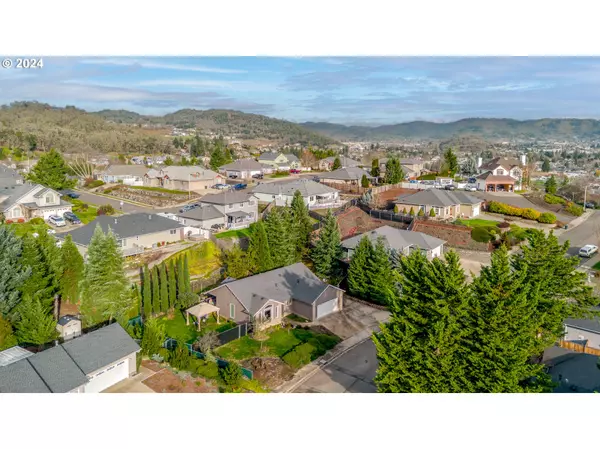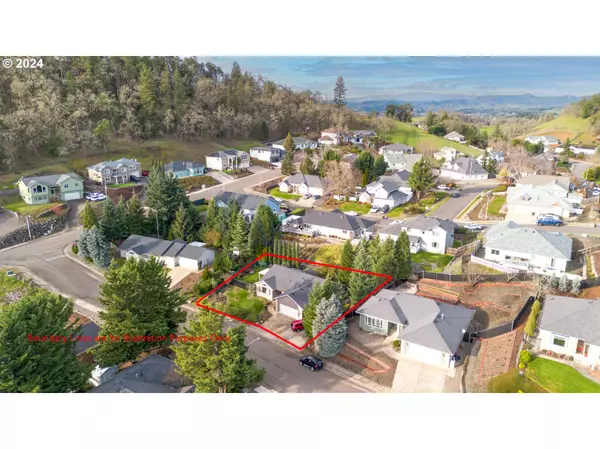Bought with Berkshire Hathaway HomeServices Real Estate Professionals
$450,000
$460,000
2.2%For more information regarding the value of a property, please contact us for a free consultation.
3 Beds
2 Baths
1,755 SqFt
SOLD DATE : 05/20/2024
Key Details
Sold Price $450,000
Property Type Single Family Home
Sub Type Single Family Residence
Listing Status Sold
Purchase Type For Sale
Square Footage 1,755 sqft
Price per Sqft $256
Subdivision Hucrest
MLS Listing ID 24543606
Sold Date 05/20/24
Style Stories1, Custom Style
Bedrooms 3
Full Baths 2
Year Built 1995
Annual Tax Amount $3,471
Tax Year 2023
Lot Size 10,018 Sqft
Property Description
Desirable Hucrest neighborhood. Updated single level, light and bright home with open floor plan; Ceramic wood-like tile flooring throughout; Updated kitchen cabinets, counters, pantry, newer stainless steel appliances, eat in bar, breakfast nook. Nice Primary suite with large walk-in closet and French doors to small side yard patio over looking raised bed gardens. Solar tubes, tile, updated light fixtures and ceiling fans, laundry room. Covered back deck/patio for outside entertaining. Private level fenced sides and backyard, with small RV/additional parking too! Enjoy this wonderful location! Seller offering $5,000 paint or closing cost credit with full price offer. Don't miss this great buy!
Location
State OR
County Douglas
Area _252
Zoning MR14
Rooms
Basement Crawl Space
Interior
Interior Features Ceiling Fan, Garage Door Opener, Laundry, Solar Tube, Tile Floor, Vaulted Ceiling
Heating Forced Air
Cooling Central Air
Appliance Dishwasher, Disposal, Free Standing Gas Range, Free Standing Range, Free Standing Refrigerator, Gas Appliances, Microwave, Pantry, Stainless Steel Appliance, Tile
Exterior
Exterior Feature Covered Deck, Covered Patio, Fenced, Garden, Patio, R V Parking, Security Lights, Yard
Parking Features Attached
Garage Spaces 2.0
View Mountain
Roof Type Composition
Garage Yes
Building
Lot Description Gentle Sloping
Story 1
Foundation Concrete Perimeter
Sewer Public Sewer
Water Public Water
Level or Stories 1
Schools
Elementary Schools Hucrest
Middle Schools Joseph Lane
High Schools Roseburg
Others
Senior Community No
Acceptable Financing Cash, Conventional, FHA, VALoan
Listing Terms Cash, Conventional, FHA, VALoan
Read Less Info
Want to know what your home might be worth? Contact us for a FREE valuation!

Our team is ready to help you sell your home for the highest possible price ASAP









