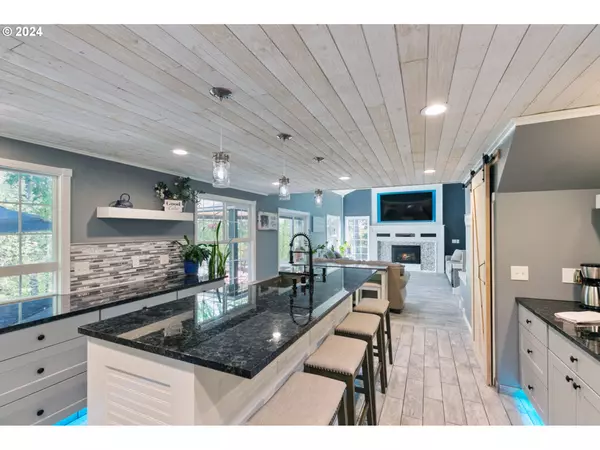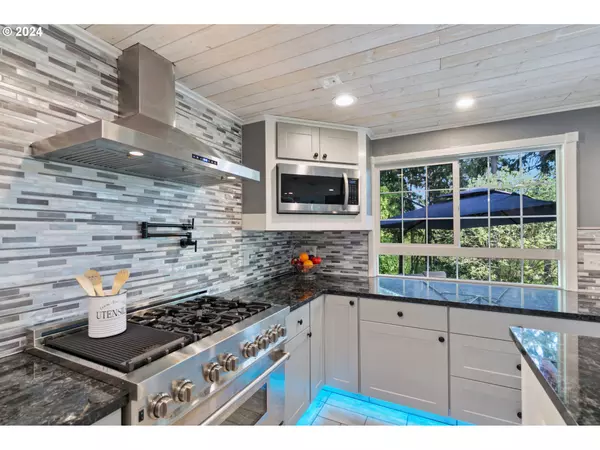Bought with Redfin
$730,000
$699,900
4.3%For more information regarding the value of a property, please contact us for a free consultation.
4 Beds
3 Baths
2,206 SqFt
SOLD DATE : 05/23/2024
Key Details
Sold Price $730,000
Property Type Single Family Home
Sub Type Single Family Residence
Listing Status Sold
Purchase Type For Sale
Square Footage 2,206 sqft
Price per Sqft $330
Subdivision Knollridge
MLS Listing ID 24050363
Sold Date 05/23/24
Style Stories2, Custom Style
Bedrooms 4
Full Baths 3
Year Built 1977
Annual Tax Amount $5,286
Tax Year 2023
Lot Size 0.360 Acres
Property Description
Homes like this rarely come on the market! Completely remodeled custom home overlooking Salmon Creek Greenway! Tucked-away private setting. Impeccably maintained! Every detail has been attended to. High-style wood-look tile floors, reclaimed barnwood ceiling, vaulted family room w/skylights & gas fireplace. Mood lighting throughout! Gourmet kitchen features large island, granite countertops, new cabinets, 6-burner gas stove, pot filler & coffee bar. Smart fridge, TVs and both washer/dryer sets included. The spa-like bathroom is a sanctuary unto itself, relax in the luxurious free-standing soaking tub! Primary suite has a private balcony! Several rooms have versatile uses. Could have up to 5 bedrooms w/several options to create separate living quarters. Multiple decks to enjoy the serene setting & view. Wired for a hot tub & plumbed for gas bbq. Beautifully landscaped w/stamped concrete walkways, patio & automatic sprinklers. Detached garage complete w/bathroom, shower & washer/dryer. Wired for welder & could convert to EV charger. RV parking equipped with power, water & sewer hook-ups. Pad for a future shop. Wonderful neighborhood! Desirable location w/easy access to I-5, I-205, Legacy Hospital, WSU, shopping & restaurants. One-of-a-Kind! Must see!
Location
State WA
County Clark
Area _43
Rooms
Basement Crawl Space
Interior
Interior Features Ceiling Fan, Granite, Hardwood Floors, High Speed Internet, Laundry, Quartz, Separate Living Quarters Apartment Aux Living Unit, Skylight, Soaking Tub, Tile Floor, Vaulted Ceiling, Washer Dryer
Heating Forced Air, Heat Pump
Cooling Heat Pump
Fireplaces Number 3
Fireplaces Type Electric, Gas
Appliance Dishwasher, Free Standing Gas Range, Free Standing Refrigerator, Gas Appliances, Granite, Island, Microwave, Pantry, Pot Filler, Range Hood, Stainless Steel Appliance, Tile
Exterior
Exterior Feature Deck, Patio, R V Hookup, R V Parking, Sprinkler, Tool Shed, Yard
Parking Features Detached
Garage Spaces 2.0
View Park Greenbelt, Trees Woods
Roof Type Composition
Garage Yes
Building
Lot Description Cul_de_sac, Green Belt, Level
Story 2
Sewer Public Sewer
Water Public Water
Level or Stories 2
Schools
Elementary Schools Salmon Creek
Middle Schools Alki
High Schools Skyview
Others
Senior Community No
Acceptable Financing Cash, Conventional, FHA, VALoan
Listing Terms Cash, Conventional, FHA, VALoan
Read Less Info
Want to know what your home might be worth? Contact us for a FREE valuation!

Our team is ready to help you sell your home for the highest possible price ASAP









