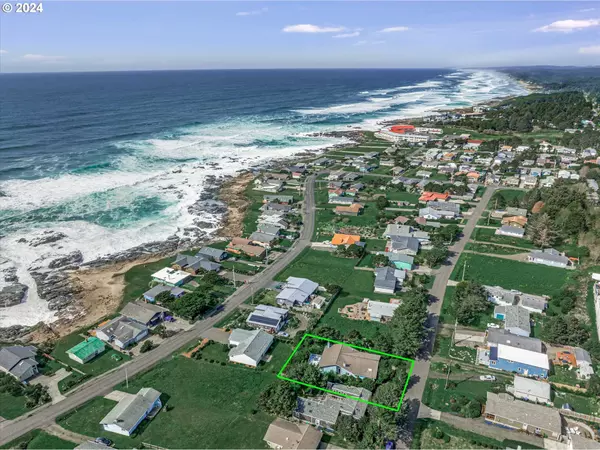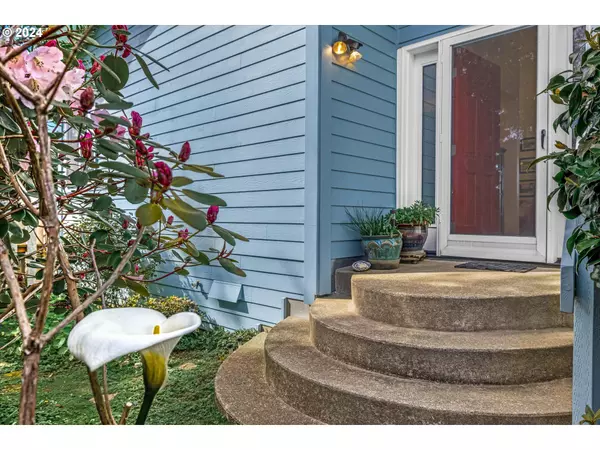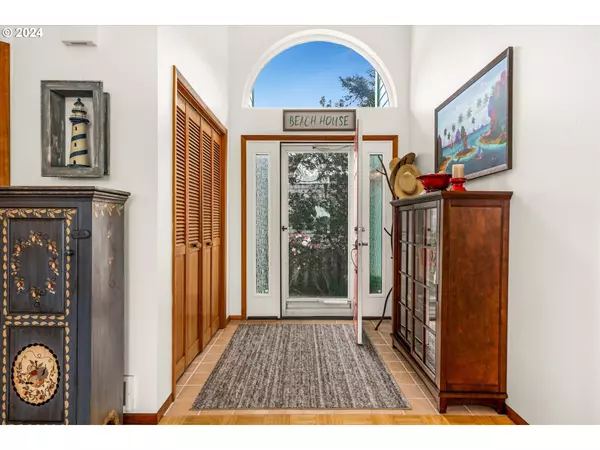Bought with Non Rmls Broker
$580,000
$574,900
0.9%For more information regarding the value of a property, please contact us for a free consultation.
2 Beds
2 Baths
1,704 SqFt
SOLD DATE : 05/23/2024
Key Details
Sold Price $580,000
Property Type Single Family Home
Sub Type Single Family Residence
Listing Status Sold
Purchase Type For Sale
Square Footage 1,704 sqft
Price per Sqft $340
MLS Listing ID 24277927
Sold Date 05/23/24
Style Contemporary
Bedrooms 2
Full Baths 2
Year Built 1990
Annual Tax Amount $5,193
Tax Year 2023
Lot Size 8,712 Sqft
Property Description
Enter through the Secret Garden to a Light-Filled Oasis! Vaulted ceilings & abundant windows bring the sunshine into this Gracious open concept home. Living Area featuring wood parquet flooring & a wood-burning stove with access to an exterior Deck to enjoy the beautiful Garden & Ocean Breeze! Split wing design all on one level. LARGE Primary Bedroom & SUMPTUOUS newly remodeled Primary Bath! Well-sized second Bedroom with lots of light. Most furniture included. Attached two car garage with workbench. Located on a quiet street in the City of Yachats-one of the most sought-after locations on the Oregon Coast! Close to the Village with Great Restaurants, Fun Shops & the renowned 804 Trail which takes you from Old Growth Forest to Oceanfront Basalt Rock Bluffs to miles of Sandy Beach. Yachats has a seasonal Farmers' Market and an active Community Center (Yachats Commons). Lots to do here! Don't hesitate-Your Coastal DREAM awaits!OFFER DEADLINE-Friday 4/19/24 @ 6PM. Seller will respond to offers by Monday 4/22/24 @ noon
Location
State OR
County Lincoln
Area _200
Zoning R-1
Rooms
Basement Crawl Space
Interior
Interior Features Ceiling Fan, Washer Dryer, Wood Floors
Heating Wall Heater, Zoned
Fireplaces Type Stove
Appliance Dishwasher, Free Standing Range, Free Standing Refrigerator
Exterior
Exterior Feature Deck, Dog Run
Parking Features Attached
Garage Spaces 2.0
Roof Type Composition
Garage Yes
Building
Lot Description Level
Story 1
Foundation Concrete Perimeter
Sewer Public Sewer
Water Public Water
Level or Stories 1
Schools
Elementary Schools Crestview Hghts
Middle Schools Waldport
High Schools Waldport
Others
Senior Community No
Acceptable Financing CallListingAgent, Cash, Conventional
Listing Terms CallListingAgent, Cash, Conventional
Read Less Info
Want to know what your home might be worth? Contact us for a FREE valuation!

Our team is ready to help you sell your home for the highest possible price ASAP









