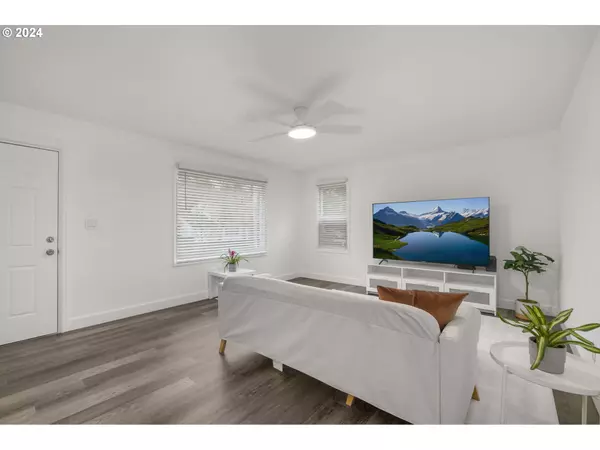Bought with Windermere Realty Trust
$450,000
$449,900
For more information regarding the value of a property, please contact us for a free consultation.
4 Beds
2 Baths
1,700 SqFt
SOLD DATE : 05/23/2024
Key Details
Sold Price $450,000
Property Type Single Family Home
Sub Type Single Family Residence
Listing Status Sold
Purchase Type For Sale
Square Footage 1,700 sqft
Price per Sqft $264
Subdivision Lents
MLS Listing ID 24579570
Sold Date 05/23/24
Style Stories1
Bedrooms 4
Full Baths 2
Year Built 1948
Annual Tax Amount $3,892
Tax Year 2023
Lot Size 5,227 Sqft
Property Description
This home is light and bright, and every surface shines from recent updates. Lovely kitchen remodel with quartz counters, new cabinetry, high-end stainless steel appliances, and all the modern conveniences you would expect. The main floor bathroom is also completely new and features beautiful tile work and a jetted soaking tub. A spacious living room, two bedrooms, and a dining nook round out the main floor. The full finished basement features a large family room, two huge bedrooms, and a newly remodeled full bathroom, AND has tremendous potential to function as separate living quarters due to flexible access through the attached garage. Both levels of the home have brand new LVP flooring, fresh paint, and modern fixtures and hardware throughout. Below-the-surface updates include all new plumbing (incl. new water service), all new electric wiring and 200 amp panel, and upgraded insulation in the attic and many interior and exterior walls. You'll also appreciate the central AC, 95% high-efficiency furnace, double-pane windows, and smart thermostat. The fully fenced backyard is Spring-ing to life with an AMAZING variety of flowering and edible plants, fruit trees, and herbs. The pond features a flowering pink water lily + 3 other types of aquatic plants. The large composter, shed, and greenhouse all stay to assist with your gardening pursuits. The front yard was recently professionally landscaped for ease of maintenance and curb appeal, and will grow into its own over the summer. This property offers an incredible all-around value: ask your realtor for the full list of features, upgrades and improvements. [Home Energy Score = 5. HES Report at https://rpt.greenbuildingregistry.com/hes/OR10225508]
Location
State OR
County Multnomah
Area _143
Zoning R5
Rooms
Basement Exterior Entry, Finished, Full Basement
Interior
Interior Features Ceiling Fan, Jetted Tub, Laundry, Luxury Vinyl Plank, Quartz, Tile Floor, Washer Dryer
Heating Forced Air95 Plus
Cooling Central Air
Appliance Convection Oven, Dishwasher, Free Standing Gas Range, Free Standing Refrigerator, Microwave, Quartz, Range Hood, Stainless Steel Appliance
Exterior
Exterior Feature Fenced, Garden, Tool Shed, Yard
Parking Features Attached
Garage Spaces 1.0
Roof Type Composition
Garage Yes
Building
Lot Description Level
Story 2
Foundation Concrete Perimeter
Sewer Public Sewer
Water Public Water
Level or Stories 2
Schools
Elementary Schools Kelly
Middle Schools Lane
High Schools Franklin
Others
Senior Community No
Acceptable Financing Cash, Conventional, FHA, VALoan
Listing Terms Cash, Conventional, FHA, VALoan
Read Less Info
Want to know what your home might be worth? Contact us for a FREE valuation!

Our team is ready to help you sell your home for the highest possible price ASAP








