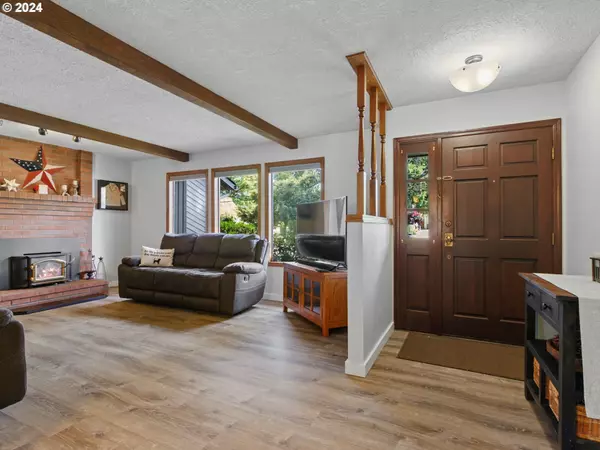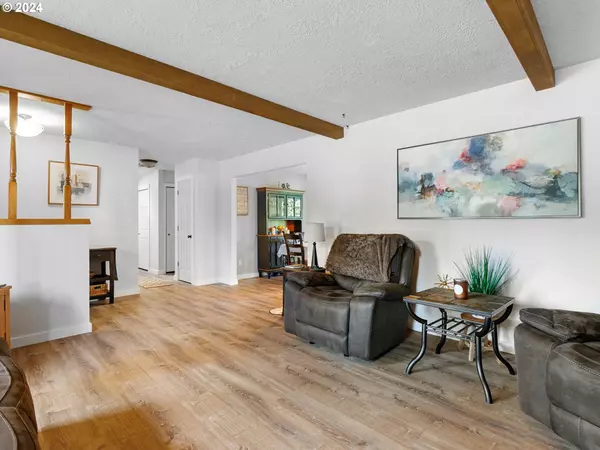Bought with Nest Egg Real Estate
$530,000
$527,500
0.5%For more information regarding the value of a property, please contact us for a free consultation.
3 Beds
2.2 Baths
1,702 SqFt
SOLD DATE : 05/22/2024
Key Details
Sold Price $530,000
Property Type Single Family Home
Sub Type Single Family Residence
Listing Status Sold
Purchase Type For Sale
Square Footage 1,702 sqft
Price per Sqft $311
Subdivision Kelly Creek
MLS Listing ID 24026105
Sold Date 05/22/24
Style Ranch
Bedrooms 3
Full Baths 2
Year Built 1984
Annual Tax Amount $4,815
Tax Year 2023
Lot Size 10,454 Sqft
Property Description
One level ranch freshly painted WOW. Sits on a very large 10,000+sf lot that is beautifully landscaped. Enter this lovely home and you are instantly greeted by a floor to ceiling brick fireplace hearth with certified woodstove insert. Toasty for those cold winter days. Dramatic beamed ceilings draw your attention up. Completely remodeled kitchen is next with stainless steel appliances and LVP flooring. All new doors and trim throughout the home. The bedrooms are all very good size. The 2 bedrooms are Jack & Jill style adjoining one bathroom. Outside you have RV parking on the left of the property and a large 2 car garage on the right, room for all your toys. Want to enjoy your own retreat at home, just step onto the covered deck in the backyard for those family BBQ's year round. Hot-tub and above ground pool location out back and brand new pool will be left for the NEW owners! Enjoy a well maintained gardeners delight backyard. NEW roof April 2024. HVAC only 4 years old, ready to keep your cool in the hot months. 220 power in the garage. Move-in ready. Seller is offering a 1 year home warranty for YOU.
Location
State OR
County Multnomah
Area _144
Rooms
Basement Crawl Space
Interior
Interior Features Ceiling Fan, Garage Door Opener, High Speed Internet, Hookup Available, Luxury Vinyl Plank, Quartz, Solar Tube, Wallto Wall Carpet
Heating Forced Air, Forced Air95 Plus, Wood Stove
Cooling Central Air
Fireplaces Number 1
Fireplaces Type Insert
Appliance Dishwasher, Disposal, Free Standing Range, Free Standing Refrigerator, Microwave, Pantry, Plumbed For Ice Maker, Quartz, Range Hood, Stainless Steel Appliance
Exterior
Exterior Feature Above Ground Pool, Covered Deck, Deck, Fenced, Free Standing Hot Tub, Porch, R V Parking, Sprinkler, Tool Shed, Yard
Parking Features Attached
Garage Spaces 2.0
Roof Type Composition
Garage Yes
Building
Lot Description Corner Lot, Level, Trees
Story 1
Foundation Concrete Perimeter
Sewer Public Sewer
Water Public Water
Level or Stories 1
Schools
Elementary Schools Kelly Creek
Middle Schools Gordon Russell
High Schools Sam Barlow
Others
Senior Community No
Acceptable Financing Cash, Conventional, FHA
Listing Terms Cash, Conventional, FHA
Read Less Info
Want to know what your home might be worth? Contact us for a FREE valuation!

Our team is ready to help you sell your home for the highest possible price ASAP









