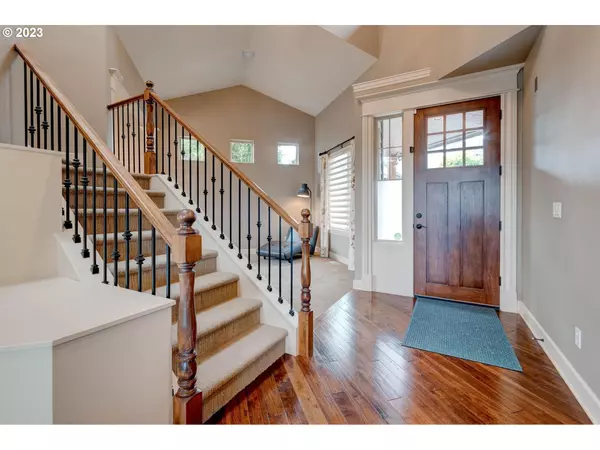Bought with Premiere Property Group, LLC
$815,000
$815,000
For more information regarding the value of a property, please contact us for a free consultation.
4 Beds
4.1 Baths
3,698 SqFt
SOLD DATE : 05/22/2024
Key Details
Sold Price $815,000
Property Type Single Family Home
Sub Type Single Family Residence
Listing Status Sold
Purchase Type For Sale
Square Footage 3,698 sqft
Price per Sqft $220
Subdivision Granite Highlands
MLS Listing ID 24506742
Sold Date 05/22/24
Style Stories2, Custom Style
Bedrooms 4
Full Baths 4
Condo Fees $45
HOA Fees $45/mo
Year Built 2006
Annual Tax Amount $6,390
Tax Year 2023
Lot Size 6,534 Sqft
Property Description
This magnificent home with stunning views of Mt Hood, Crown Point, the Columbia River, and Portland city lights is a must-see! Pride in ownership and meticulous care are on display throughout the home! Step inside and you will be greeted by an inviting entryway with hardwood floors, an open staircase, vaulted ceilings with two large skylights, and new interior paint throughout the entire home and garage. You will also enjoy new Shaw StainMaster 100% Nylon Berber Carpet and Shaw Memory Foam padding with moisture barrier throughout the home. The main living area is south-facing offering plenty of natural light and spectacular views from the kitchen, family, and dining room windows! The beautiful kitchen features knotty alder cabinets, granite counters, ample storage, and stainless-steel appliances. The kitchen opens to an eating area and family room with a gas fireplace. The main floor also offers an office. The primary bedroom suite is a true retreat, featuring sweeping views, a double sink vanity with quartzite natural stone, tile floors, a shower with HYDRO-BLOK leakless shower system, and walk-in closet. The upper floor also offers two additional bedrooms with their own private bathrooms, perfect for multigenerational living! You will also find an open loft on the upper floor with unlimited possibilities. The daylight basement boasts an additional family room with finished custom epoxy flooring, high ceilings, and a sliding door to the backyard. There is also a full bathroom, large bonus room or 4th bedroom, and 268 sq/ft of partially finished storage space on the lower level. Other updates to the home include a new Carrier gas furnace and air conditioner, two tankless hot water heaters, Trex Decking on the cover deck off the main floor family room, and Hunter Douglas window treatments throughout the home. Professionally landscaped backyard with flagstone pavers, firepit area, and a 3-zone irrigation and drip system with smart controller and a new cedar fence.
Location
State WA
County Clark
Area _33
Rooms
Basement Daylight, Finished
Interior
Interior Features Ceiling Fan, Concrete Floor, Garage Door Opener, Granite, High Ceilings, Plumbed For Central Vacuum, Skylight, Soaking Tub, Tile Floor, Vaulted Ceiling, Wallto Wall Carpet, Wood Floors
Heating E N E R G Y S T A R Qualified Equipment, Forced Air
Cooling Energy Star Air Conditioning
Fireplaces Number 1
Fireplaces Type Gas
Appliance Builtin Oven, Dishwasher, Disposal, Free Standing Refrigerator, Gas Appliances, Granite, Island, Microwave, Plumbed For Ice Maker, Range Hood, Stainless Steel Appliance
Exterior
Exterior Feature Covered Deck, Fenced, Gas Hookup, Patio, Sprinkler, Yard
Parking Features Attached
Garage Spaces 3.0
View Mountain, River
Roof Type Composition
Garage Yes
Building
Lot Description Corner Lot, Sloped
Story 3
Foundation Slab
Sewer Public Sewer
Water Public Water
Level or Stories 3
Schools
Elementary Schools Hathaway
Middle Schools Jemtegaard
High Schools Washougal
Others
Senior Community No
Acceptable Financing Cash, Conventional, FHA, VALoan
Listing Terms Cash, Conventional, FHA, VALoan
Read Less Info
Want to know what your home might be worth? Contact us for a FREE valuation!

Our team is ready to help you sell your home for the highest possible price ASAP









