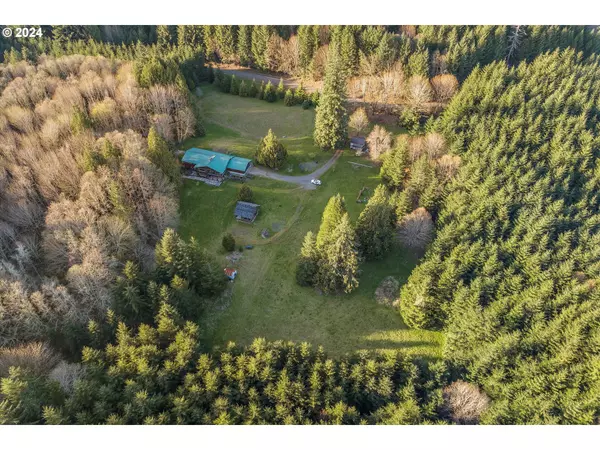Bought with Windermere Realty Trust
$650,000
$675,000
3.7%For more information regarding the value of a property, please contact us for a free consultation.
6 Beds
3 Baths
3,935 SqFt
SOLD DATE : 05/22/2024
Key Details
Sold Price $650,000
Property Type Single Family Home
Sub Type Single Family Residence
Listing Status Sold
Purchase Type For Sale
Square Footage 3,935 sqft
Price per Sqft $165
MLS Listing ID 24572287
Sold Date 05/22/24
Style Stories2, Chalet
Bedrooms 6
Full Baths 3
Year Built 1980
Annual Tax Amount $4,331
Tax Year 2022
Lot Size 6.760 Acres
Property Description
Secluded Clatskanie chalet surrounded by the forest with 360-degree stunning nature views! The only neighbors that can be seen from this private home are an itinerant herd of elk! This resort-like property is outdoor living at its finest: a two-story covered deck & patio with plenty of room for dining & relaxing flow to a stone path leading to the above-ground pool & hot tub deck. Outbuildings include two barns & a tool shed. A fenced garden abuts the forest.The board and batten wood siding create a distinct look accented by new landscaping. Dependable & low-maintenance metal roof. The remodeled kitchen greets those who enter with contemporary rustic style: dual-tone cabinets, brass style light fixtures & pulls, concrete countertops, a waterfall edge island + new appliances. The expansive primary bedroom adjoins a luxury spa-like bathroom with heated tile floors, shower with custom hexagon tile inlay, a jetted soaking tub, vessel sink, unique lighting + a bidet toilet. Three generously sized bedrooms are across the hall from another artistically renovated bathroom with a curbless shower. Most windows throughout are vinyl. Convenient laundry/mudroom off kitchen & garage was once a half bathroom & could be again. Two classic stone fireplaces are served by a firewood dumbwaiter. The downstairs fireplace insert can heat the whole home & the main level electric insert creates warmth + ambience & could be woodburning again if desired. The downstairs is incredibly flexible & could be used as a multi-generational living option: a bedroom connected to a bonus room featuring built-in cabinets, a living room with French doors exiting to the ground-level patio + a kitchenette area. The downstairs bathroom is "jack-and-jill" between the bedroom & hallway. The unfinished shop area has plenty of electric outlets for tools & a staircase leading to the garage. This dream property is ready to be called your home!
Location
State OR
County Columbia
Area _155
Zoning PF-80
Rooms
Basement Finished, Full Basement, Partially Finished
Interior
Interior Features Ceiling Fan, Central Vacuum, Concrete Floor, Dumbwaiter, Garage Door Opener, Heated Tile Floor, High Speed Internet, Jetted Tub, Laminate Flooring, Laundry, Luxury Vinyl Plank, Tile Floor, Vinyl Floor, Wallto Wall Carpet, Washer Dryer
Heating Forced Air, Wood Stove
Fireplaces Number 2
Fireplaces Type Insert, Wood Burning
Appliance Dishwasher, Disposal, Free Standing Range, Free Standing Refrigerator, Island, Microwave, Plumbed For Ice Maker, Range Hood, Stainless Steel Appliance, Tile
Exterior
Exterior Feature Above Ground Pool, Barn, Covered Deck, Covered Patio, Deck, Free Standing Hot Tub, Garden, Patio, Raised Beds, R V Parking, R V Boat Storage, Security Lights, Tool Shed, Workshop, Yard
Parking Features Attached
Garage Spaces 2.0
Waterfront Description Seasonal
View Seasonal, Trees Woods
Roof Type Metal
Garage Yes
Building
Lot Description Gentle Sloping, Level, Private, Secluded, Trees
Story 2
Sewer Septic Tank
Water Well
Level or Stories 2
Schools
Elementary Schools Clatskanie
Middle Schools Clatskanie
High Schools Clatskanie
Others
Senior Community No
Acceptable Financing Cash, Conventional, FHA, USDALoan, VALoan
Listing Terms Cash, Conventional, FHA, USDALoan, VALoan
Read Less Info
Want to know what your home might be worth? Contact us for a FREE valuation!

Our team is ready to help you sell your home for the highest possible price ASAP









