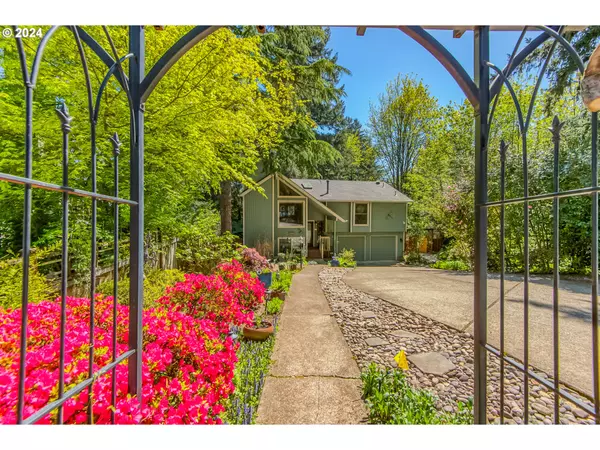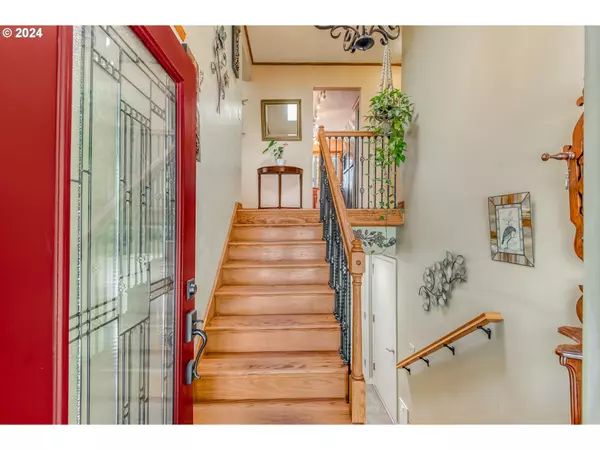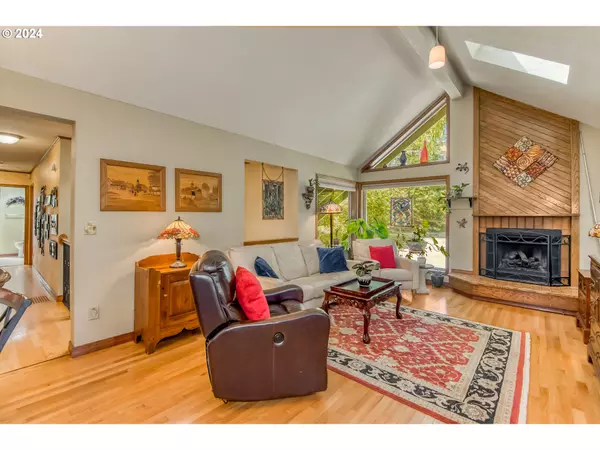Bought with Urban Nest Realty
$649,000
$649,000
For more information regarding the value of a property, please contact us for a free consultation.
4 Beds
3 Baths
2,012 SqFt
SOLD DATE : 05/22/2024
Key Details
Sold Price $649,000
Property Type Single Family Home
Sub Type Single Family Residence
Listing Status Sold
Purchase Type For Sale
Square Footage 2,012 sqft
Price per Sqft $322
MLS Listing ID 24201040
Sold Date 05/22/24
Style Stories2, Split
Bedrooms 4
Full Baths 3
Year Built 1983
Annual Tax Amount $5,761
Tax Year 2023
Lot Size 0.270 Acres
Property Description
You do not want to miss this Beautiful Private Home on.27 lot w/separate living quarters on lower level with exterior entrance. Multi-Gen-Perfect for Mom-In-Law/college student OR Income Producing. Please see attached Update List. Oak hardwood floors through the main floor. Vaulted living room with gas fireplace sets the stage for cozy gatherings. New kitchen on main floor in 2014 features Cherry Wood Cabinets, granite, s/s appliances and generous center island. Walk through the french doors from the dining room onto the covered deck is such a treat to be looking down at the gorgeous landscape of so many different species of flowering trees, blueberries, raspberries etc. Such a private woodsy setting. Main floor Master Bedroom boasts double closets, full bath with tile floor, tile counters and walk-in tub/shower. Lots of natural lighting from the skylights. Central Vaccuum. Lower level features one bedroom with slider glass door to backyard. New kitchen in 2018 has beautiful cabinets, granite counters, s/s appliances, ceramic tile floor throughout lower level and gas fireplace. Full bathroom and stackable w/d. Lennox 96% eff gas furnace and Lennox A/C unit in 2018. Hot water tank in 2018.Vinyl double pane windows in 2008. New 40 yr composition roof in 2016 along with three skylights and solar tubes. Automated drip system for full yard. Low voltage lighting with timer in front yard. In 2023 paver path on side yard with new cedar fencing and gate on side yard. North Clackamas Schools. A Must See. Swift freeway access to the metro area in several directions.
Location
State OR
County Clackamas
Area _145
Zoning R-10
Rooms
Basement Exterior Entry, Finished, Separate Living Quarters Apartment Aux Living Unit
Interior
Interior Features Air Cleaner, Ceiling Fan, Central Vacuum, Garage Door Opener, Granite, Hardwood Floors, Laundry, Separate Living Quarters Apartment Aux Living Unit, Skylight, Solar Tube, Tile Floor, Vaulted Ceiling, Washer Dryer
Heating Forced Air, Forced Air95 Plus
Cooling Central Air
Fireplaces Number 2
Fireplaces Type Gas
Appliance Convection Oven, Dishwasher, Disposal, Free Standing Gas Range, Granite, Island, Microwave, Plumbed For Ice Maker, Range Hood, Stainless Steel Appliance
Exterior
Exterior Feature Covered Deck, Deck, Fenced, Garden, Tool Shed, Water Feature
Parking Features Attached, ExtraDeep
Garage Spaces 2.0
View Trees Woods
Roof Type Composition
Garage Yes
Building
Lot Description Gentle Sloping, Private, Sloped, Trees
Story 2
Foundation Concrete Perimeter
Sewer Public Sewer
Water Public Water
Level or Stories 2
Schools
Elementary Schools Bilquist
Middle Schools Alder Creek
High Schools Putnam
Others
Senior Community No
Acceptable Financing Cash, Conventional, FHA, VALoan
Listing Terms Cash, Conventional, FHA, VALoan
Read Less Info
Want to know what your home might be worth? Contact us for a FREE valuation!

Our team is ready to help you sell your home for the highest possible price ASAP









