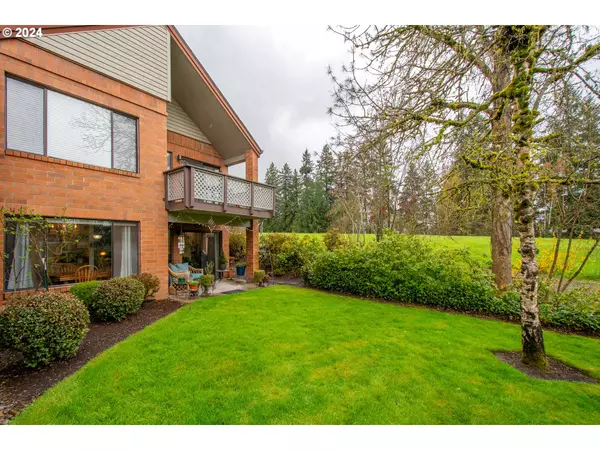Bought with Hustle & Heart Homes
$280,000
$294,000
4.8%For more information regarding the value of a property, please contact us for a free consultation.
2 Beds
2 Baths
1,128 SqFt
SOLD DATE : 05/21/2024
Key Details
Sold Price $280,000
Property Type Condo
Sub Type Condominium
Listing Status Sold
Purchase Type For Sale
Square Footage 1,128 sqft
Price per Sqft $248
Subdivision King City
MLS Listing ID 24658319
Sold Date 05/21/24
Style Common Wall
Bedrooms 2
Full Baths 2
Condo Fees $407
HOA Fees $407/mo
Year Built 1985
Annual Tax Amount $2,808
Tax Year 2023
Property Description
This condo is a gem, located on the ground floor and positioned at the end of the building, it's blessed with abundant natural light throughout the day. Tucked away in a private and immaculate setting, it's an ideal spot to savor your morning cup of coffee, lose yourself in a captivating book, or unwind with loved ones in the evening. With a floor plan as rare as this, opportunities like this don't come around often, so seize the chance before it slips away.The washer & dryer, garage door opener & the wall ac/heating unit were all new in 2023
Location
State OR
County Washington
Area _151
Rooms
Basement None
Interior
Interior Features Garage Door Opener, Luxury Vinyl Plank, Wallto Wall Carpet, Washer Dryer
Heating Wall Furnace, Wall Heater, Zoned
Cooling Heat Pump, Wall Unit
Fireplaces Number 1
Fireplaces Type Gas, Insert
Appliance Builtin Range, Dishwasher, Disposal, Free Standing Refrigerator, Microwave
Exterior
Exterior Feature Covered Patio, Yard
Parking Features Detached
Garage Spaces 1.0
Waterfront Description Creek
View Creek Stream
Roof Type Composition
Garage Yes
Building
Lot Description Cul_de_sac, Level
Story 1
Foundation Slab
Sewer Public Sewer
Water Public Water
Level or Stories 1
Schools
Elementary Schools Deer Creek
Middle Schools Twality
High Schools Tualatin
Others
Senior Community Yes
Acceptable Financing Cash, Conventional
Listing Terms Cash, Conventional
Read Less Info
Want to know what your home might be worth? Contact us for a FREE valuation!

Our team is ready to help you sell your home for the highest possible price ASAP









