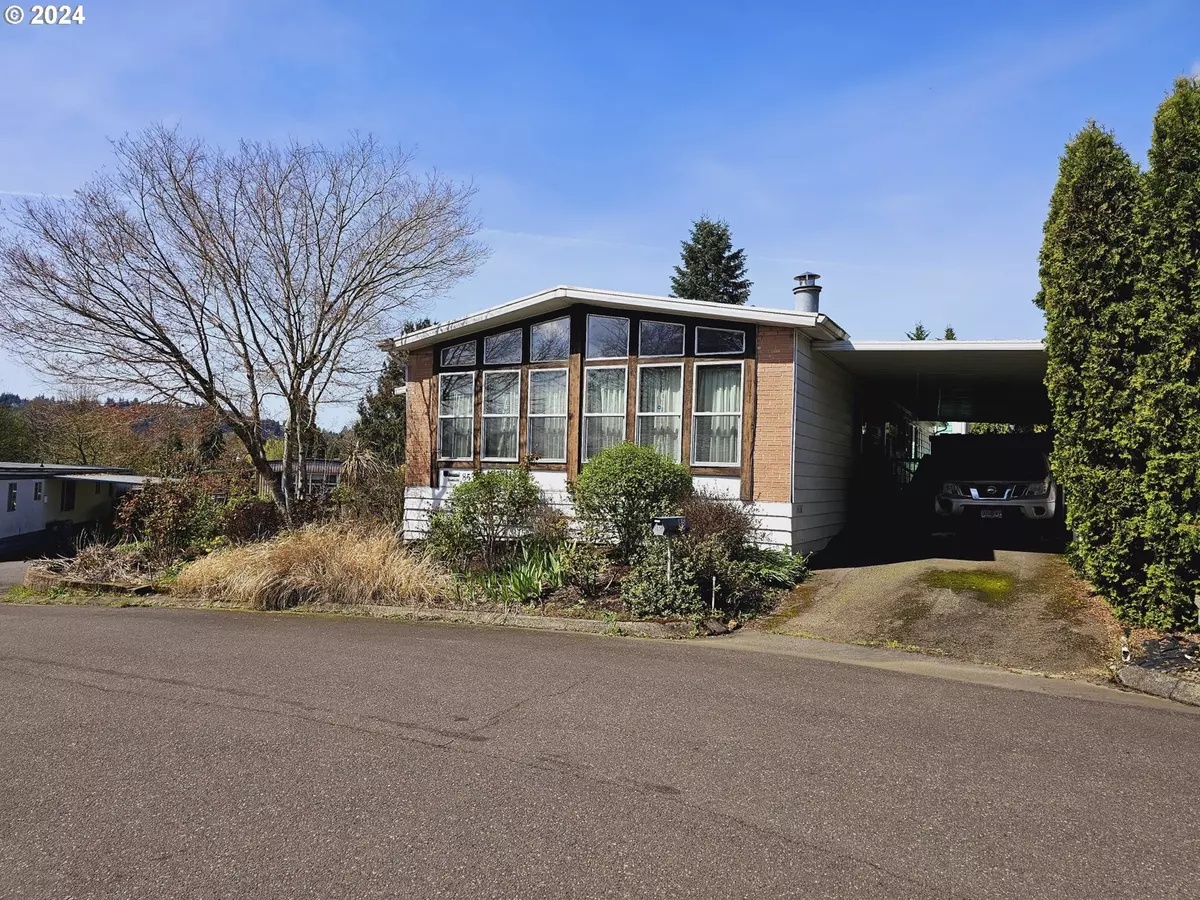Bought with McKenzie-Baker Properties
$120,000
$137,000
12.4%For more information regarding the value of a property, please contact us for a free consultation.
2 Beds
2 Baths
1,526 SqFt
SOLD DATE : 05/20/2024
Key Details
Sold Price $120,000
Property Type Manufactured Home
Sub Type Manufactured Homein Park
Listing Status Sold
Purchase Type For Sale
Square Footage 1,526 sqft
Price per Sqft $78
MLS Listing ID 24023361
Sold Date 05/20/24
Style Double Wide Manufactured, Manufactured Home
Bedrooms 2
Full Baths 2
Land Lease Amount 743.0
Year Built 1977
Annual Tax Amount $668
Tax Year 2023
Property Description
Terrific location. Tucked away in a quiet neighborhood in the heart of Milwaukie, you will love living here! A Hop, skip and jump to the Trolley Trail for morning walks, shopping and restaurants, just minutes away. This home is expansive and features a large Great Room with floor to ceiling windows, a formal dining room and a fireplace for chilly winter nights. The kitchen is charming and has updated counter tops, floors, a counter cook top and a built-in oven. And best of all, an expanse of countertops and storage! Just off the kitchen the family room is warm and inviting. A sliding glass door leads to a big, covered deck that has a peek-a-boo view of the trees and skyline. The primary suite features a luxurious walk in Spa Shower surrounded by glass and tile with dual shower heads and a double vanity. The exterior is low maintenance with a nature scaped yard for easy care and big shed for your tool time projects.
Location
State OR
County Clackamas
Area _145
Rooms
Basement Crawl Space
Interior
Interior Features Laundry, Luxury Vinyl Plank
Heating Forced Air
Cooling Heat Pump
Fireplaces Number 1
Fireplaces Type Wood Burning
Appliance Builtin Oven, Cooktop, Dishwasher, Free Standing Refrigerator
Exterior
Exterior Feature Covered Deck, Tool Shed, Yard
Parking Features Carport
View Territorial
Roof Type Other
Garage Yes
Building
Lot Description Level, Sloped
Story 1
Foundation Skirting
Sewer Public Sewer
Water Public Water
Level or Stories 1
Schools
Elementary Schools Riverside
Middle Schools Alder Creek
High Schools Putnam
Others
Senior Community No
Acceptable Financing Cash, Conventional
Listing Terms Cash, Conventional
Read Less Info
Want to know what your home might be worth? Contact us for a FREE valuation!

Our team is ready to help you sell your home for the highest possible price ASAP









