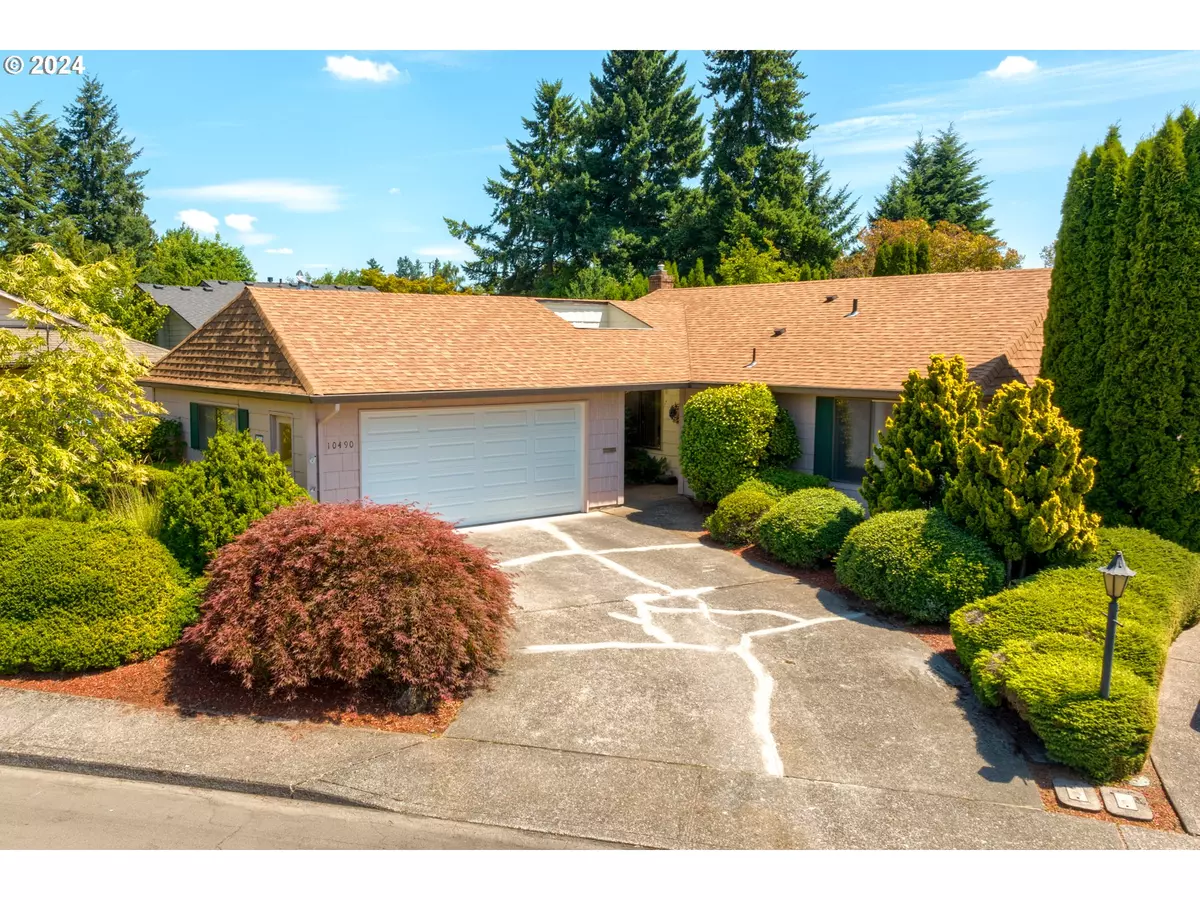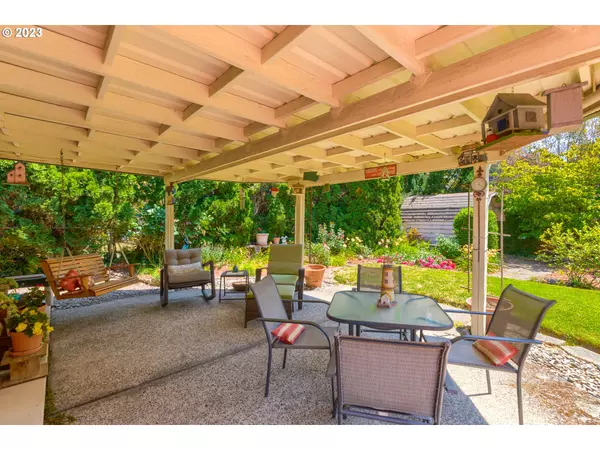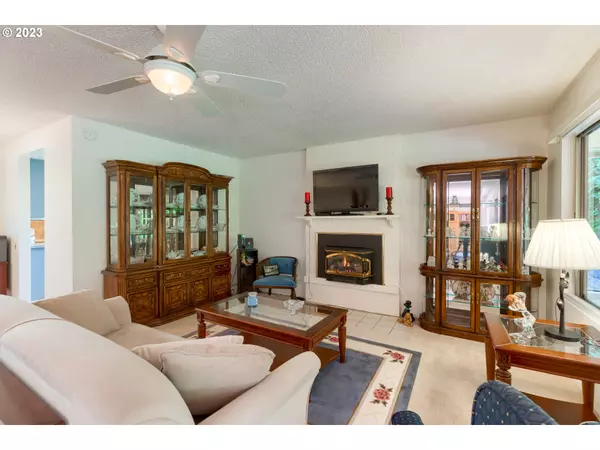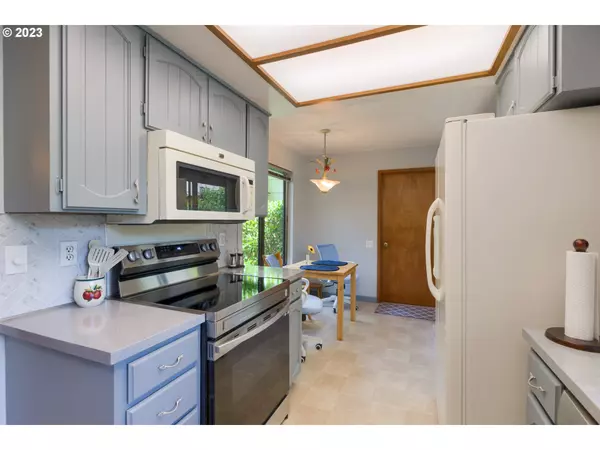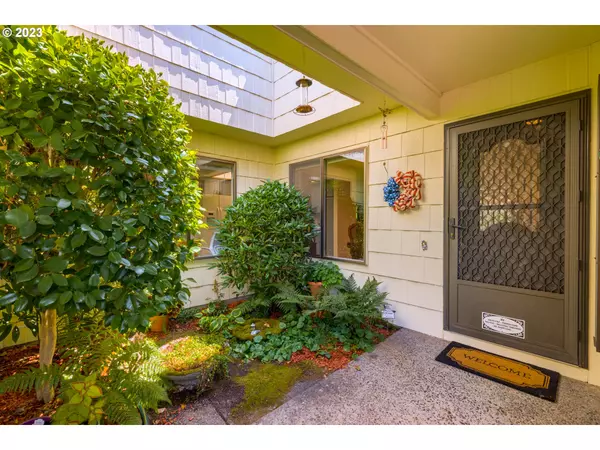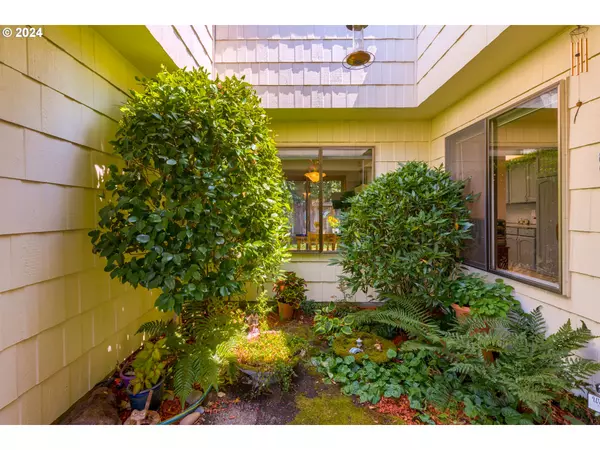Bought with Redfin
$489,000
$489,000
For more information regarding the value of a property, please contact us for a free consultation.
2 Beds
2 Baths
1,375 SqFt
SOLD DATE : 05/20/2024
Key Details
Sold Price $489,000
Property Type Single Family Home
Sub Type Single Family Residence
Listing Status Sold
Purchase Type For Sale
Square Footage 1,375 sqft
Price per Sqft $355
Subdivision Summerfield
MLS Listing ID 24345744
Sold Date 05/20/24
Style Stories1, Ranch
Bedrooms 2
Full Baths 2
Condo Fees $650
HOA Fees $54/ann
Year Built 1973
Annual Tax Amount $4,856
Tax Year 2023
Property Description
Fantastic open floor plan with sunroom overlooking fenced backyard and outdoor living. New roof installed 2017, all new plumbing 2019 with PEX freeze resistant piping! Crawlspace fully insulated and insulated storage above the garage. Living and dining rooms are connected for an open feel and living room features a gas fireplace and large windows. Formal dining is just off of the kitchen, with new dishwasher and range, and the kitchen has an eating area/breakfast nook and a slider out to the side yard. There is also a large window with views of the atrium. Primary suite has a large closet with full length mirrors and a bathroom with walk-in whirlpool tub. Both bathrooms have "age in place" features. In addition to the 2 bedrooms, there is also an office space next to the living room accessed through the hallway and living room. The covered patio allows views of one of the largest lots in Summerfield yet makes the perfect downsize in this 55+ community. Blueberries and roses highlight the backyard living space. Take a short path to the Club House that offers golf, pickle ball, tennis, the fitness center and many activities and classes! Enjoy the outdoor pool in this wonderful retirement golf community.
Location
State OR
County Washington
Area _151
Rooms
Basement Crawl Space
Interior
Interior Features Air Cleaner, Ceiling Fan, Garage Door Opener, Wallto Wall Carpet, Washer Dryer
Heating Forced Air
Cooling Central Air
Fireplaces Number 1
Fireplaces Type Gas
Appliance Dishwasher, Disposal, Free Standing Range, Free Standing Refrigerator, Microwave, Pantry, Plumbed For Ice Maker, Range Hood, Stainless Steel Appliance
Exterior
Exterior Feature Covered Patio, Deck, Fenced, Garden, Tool Shed, Workshop, Yard
Parking Features Attached
Garage Spaces 2.0
View Trees Woods
Roof Type Composition
Garage Yes
Building
Lot Description Level, Private
Story 1
Foundation Concrete Perimeter
Sewer Public Sewer
Water Public Water
Level or Stories 1
Schools
Elementary Schools Templeton
Middle Schools Twality
High Schools Tigard
Others
HOA Name $650 per person per year. Website, About Tab has Governing Documents. $2000 one time buyer's fee.
Senior Community Yes
Acceptable Financing Cash, Conventional, FHA, VALoan
Listing Terms Cash, Conventional, FHA, VALoan
Read Less Info
Want to know what your home might be worth? Contact us for a FREE valuation!

Our team is ready to help you sell your home for the highest possible price ASAP



