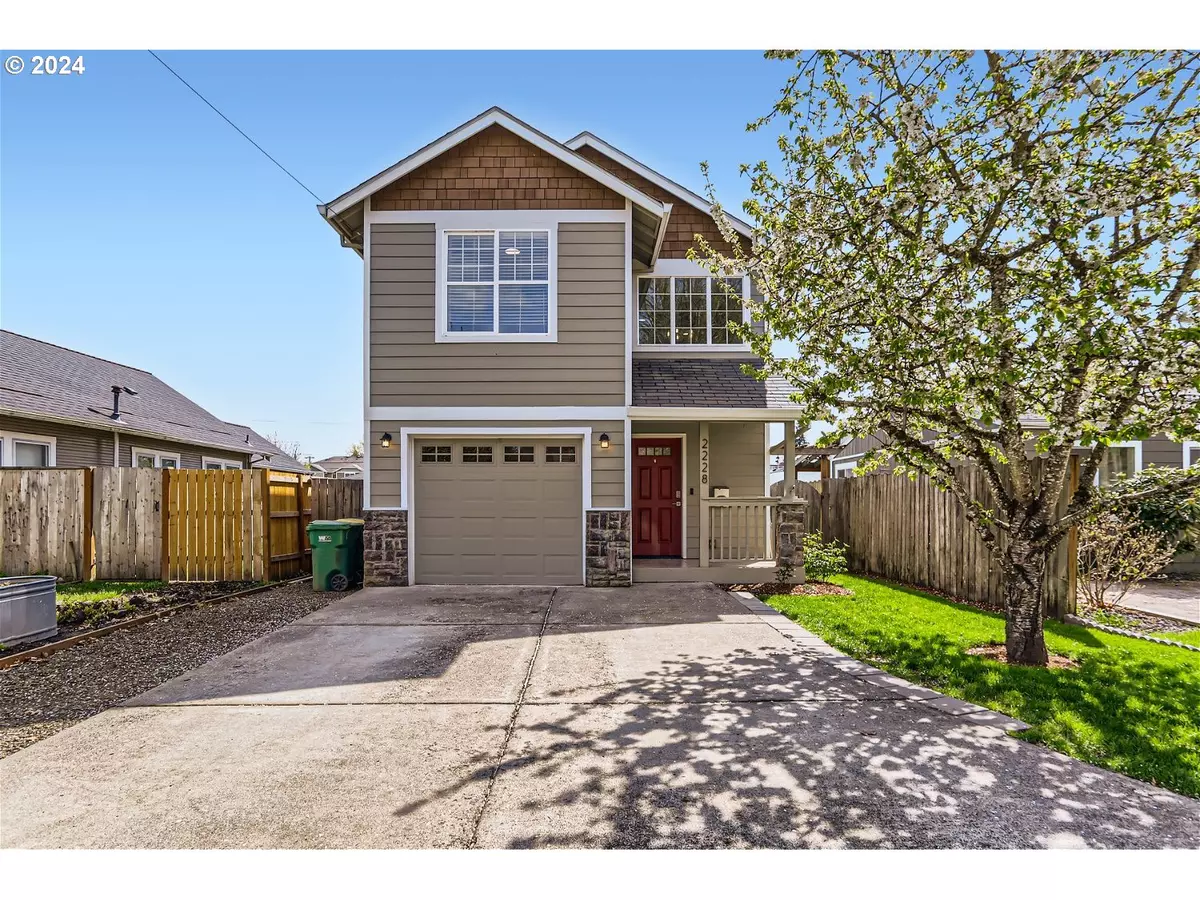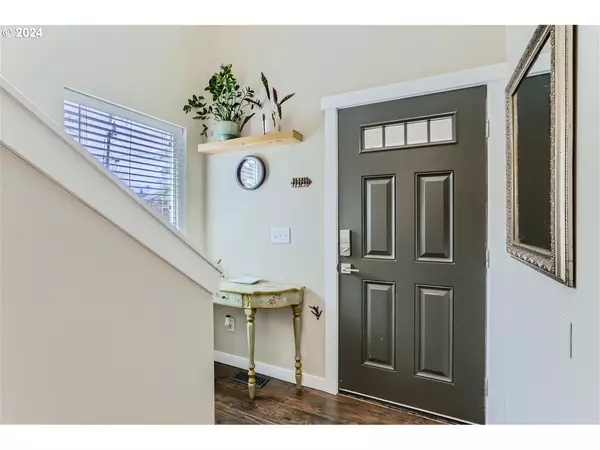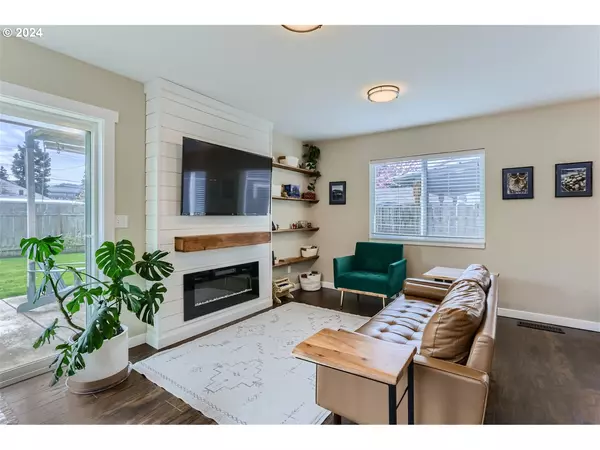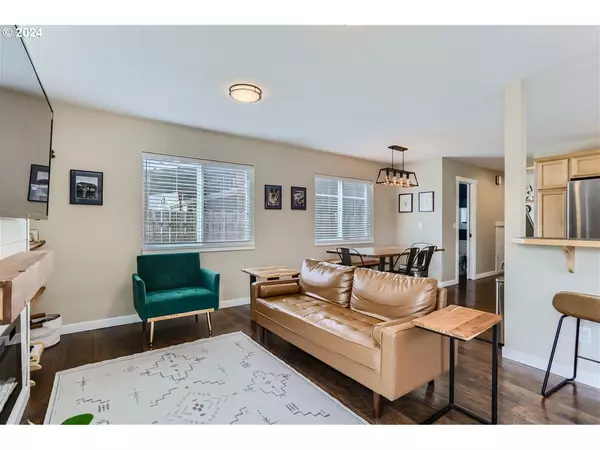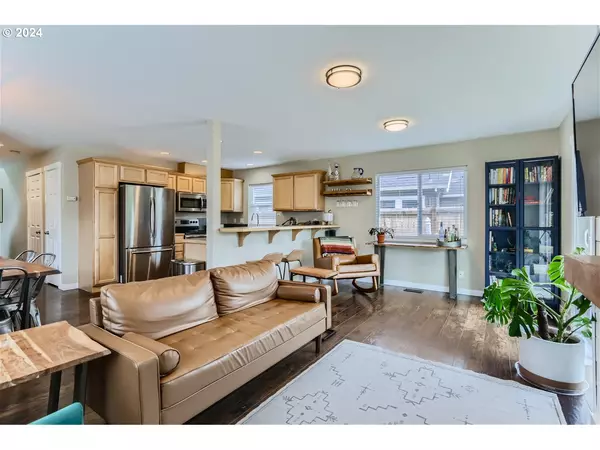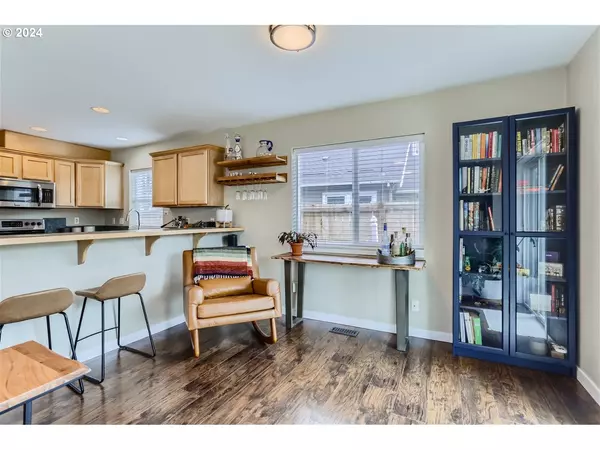Bought with John L. Scott Market Center
$480,000
$455,000
5.5%For more information regarding the value of a property, please contact us for a free consultation.
3 Beds
2.1 Baths
1,393 SqFt
SOLD DATE : 05/17/2024
Key Details
Sold Price $480,000
Property Type Single Family Home
Sub Type Single Family Residence
Listing Status Sold
Purchase Type For Sale
Square Footage 1,393 sqft
Price per Sqft $344
MLS Listing ID 24609876
Sold Date 05/17/24
Style Stories2
Bedrooms 3
Full Baths 2
Year Built 2005
Annual Tax Amount $3,458
Tax Year 2023
Lot Size 4,791 Sqft
Property Description
Welcome to your inviting and tastefully updated 3-bedroom, 2.5-bathroom home, offering a perfect blend of comfort and style for modern living. As you step inside, you'll be greeted by laminate flooring throughout, providing both durability and aesthetic appeal. The open floor plan seamlessly connects the kitchen, living room, and dining room, creating an ideal space for entertaining and everyday living. The kitchen boasts stainless steel appliances, an eat-at bar, and recessed lighting. In the living room, you'll find a cozy electric fireplace, built-in shelving, and a slider that leads to the patio in the backyard, perfect for indoor-outdoor living and entertaining. Retreat to the light and bright primary bedroom, featuring a vaulted ceiling and an ensuite bathroom for added comfort and convenience. The laundry is conveniently located upstairs, making chores a breeze. Outside, the backyard offers a covered patio, providing a shaded retreat for outdoor dining or relaxation. A shed is available for storage, ideal for housing garden tools and equipment. HVAC has been regularly serviced and maintained. With its tasteful updates and functional layout, this home is sure to impress. Don't miss out on the opportunity to make this your new home sweet home.
Location
State OR
County Washington
Area _152
Interior
Interior Features Laminate Flooring, Laundry, Vaulted Ceiling, Vinyl Floor, Wallto Wall Carpet
Heating Forced Air
Cooling Heat Pump
Fireplaces Number 1
Fireplaces Type Electric
Appliance Dishwasher, Disposal, Free Standing Range, Free Standing Refrigerator, Microwave, Stainless Steel Appliance, Tile
Exterior
Exterior Feature Covered Patio, Fenced, Patio, Tool Shed, Yard
Parking Features Attached
Garage Spaces 1.0
Garage Yes
Building
Story 2
Sewer Public Sewer
Water Public Water
Level or Stories 2
Schools
Elementary Schools Joseph Gale
Middle Schools Neil Armstrong
High Schools Forest Grove
Others
Senior Community No
Acceptable Financing Cash, Conventional, FHA, VALoan
Listing Terms Cash, Conventional, FHA, VALoan
Read Less Info
Want to know what your home might be worth? Contact us for a FREE valuation!

Our team is ready to help you sell your home for the highest possible price ASAP




