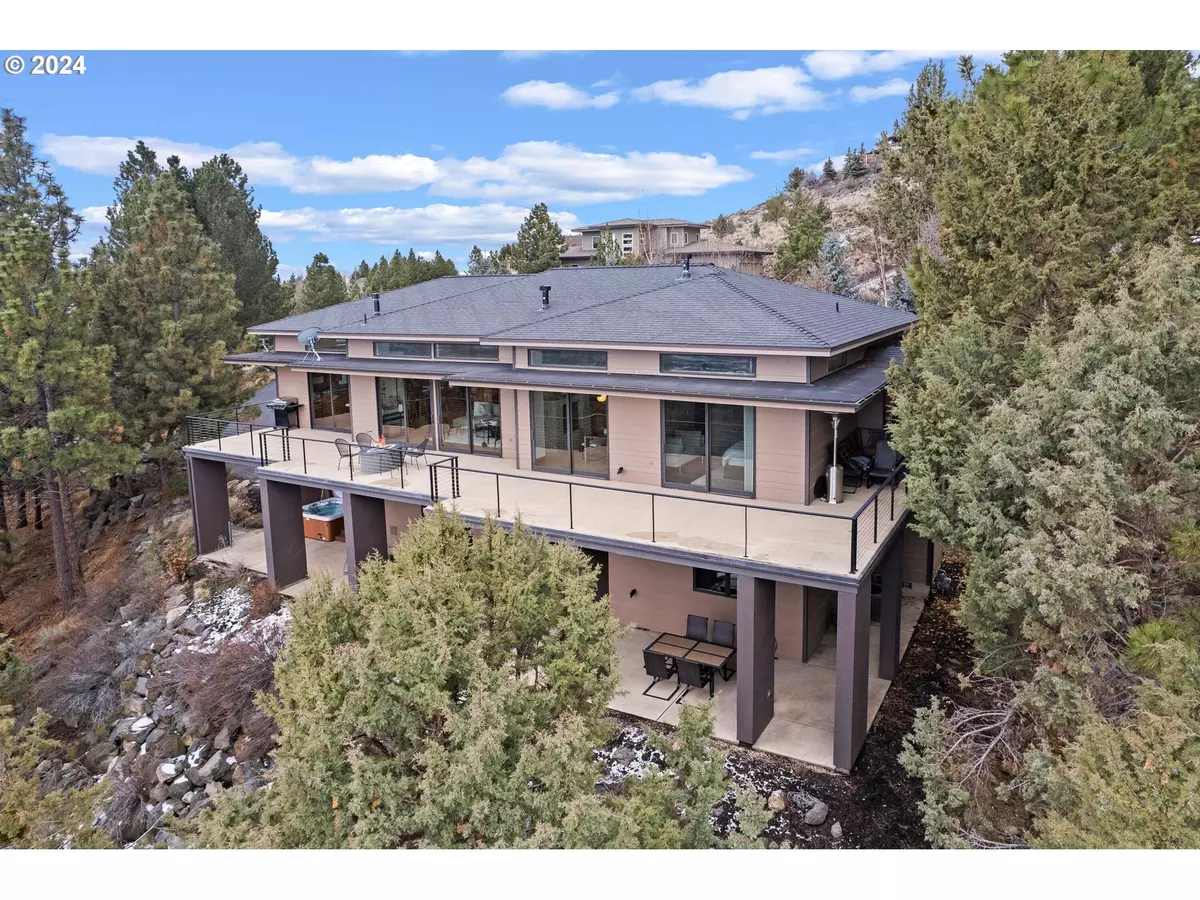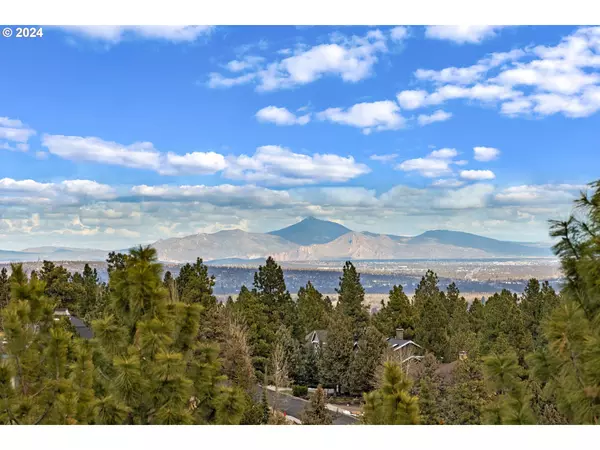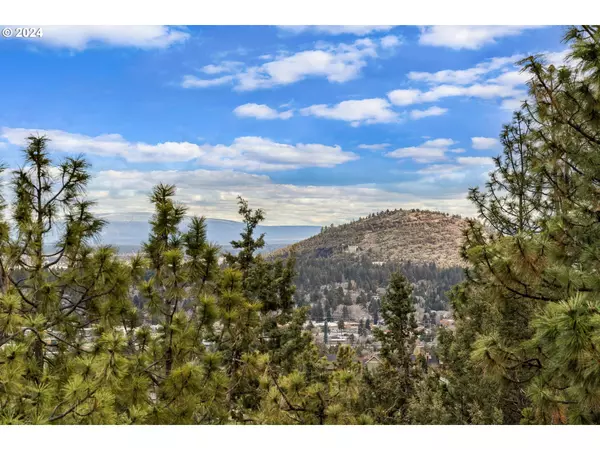Bought with Non Rmls Broker
$1,849,000
$1,849,000
For more information regarding the value of a property, please contact us for a free consultation.
4 Beds
3 Baths
4,313 SqFt
SOLD DATE : 05/20/2024
Key Details
Sold Price $1,849,000
Property Type Single Family Home
Sub Type Single Family Residence
Listing Status Sold
Purchase Type For Sale
Square Footage 4,313 sqft
Price per Sqft $428
MLS Listing ID 24158986
Sold Date 05/20/24
Style Stories2, N W Contemporary
Bedrooms 4
Full Baths 3
Condo Fees $260
HOA Fees $21/ann
Year Built 2003
Annual Tax Amount $11,072
Tax Year 2023
Lot Size 0.700 Acres
Property Description
Stunning PANORAMIC mountain & City VIEWS from this Awbrey Butte contemporary home. Open floor opens to a huge deck perfect for entertaining. Chef's kitchen w/large island, hickory cabinets, granite counters, Viking refrigerator/freezer, 4 burner gas cooktop w/griddle, Bosch DW, Thermador microwave & oven, built-in wine cooler & walk-in pantry. Spacious living area & dining room w/see-through gas FP. Large primary suite w/access to deck, gas FP, Kohler infinity tub, dual sinks, walk-in tile shower, radiant floor heat & 2 closets. Main level has a guest room, full bath and office w/built-ins. Downstairs offers 2 bedrooms, bath, laundry room, theater room w/6 chairs, projector & screen, bonus room w/wet bar, kegerator, DW, big screen TV & pool table. Smart features include LED lighting and 24 built-in speakers controlled by Sonos app. 3.8 kilowatt solar power system (owned) & AC. Huge 3 car garage (988 SF) built-in cabinets. Covered patio off bonus room w/hot tub.
Location
State OR
County Deschutes
Area _320
Rooms
Basement None
Interior
Interior Features Granite, High Ceilings, Home Theater, Laundry, Washer Dryer
Heating Forced Air, Radiant
Fireplaces Number 1
Fireplaces Type Gas
Appliance Builtin Oven, Builtin Range, Builtin Refrigerator, Cooktop, Dishwasher, Granite, Island, Microwave, Solid Surface Countertop
Exterior
Exterior Feature Covered Patio, Deck, Porch, Spa, Sprinkler, Yard
Parking Features Attached, Oversized
Garage Spaces 3.0
View City, Mountain, Territorial
Roof Type Composition
Garage Yes
Building
Story 2
Foundation Stem Wall
Sewer Public Sewer
Water Public Water
Level or Stories 2
Schools
Elementary Schools High Lakes
Middle Schools Pacific Crest
High Schools Summit
Others
Senior Community No
Acceptable Financing Cash, Conventional
Listing Terms Cash, Conventional
Read Less Info
Want to know what your home might be worth? Contact us for a FREE valuation!

Our team is ready to help you sell your home for the highest possible price ASAP









