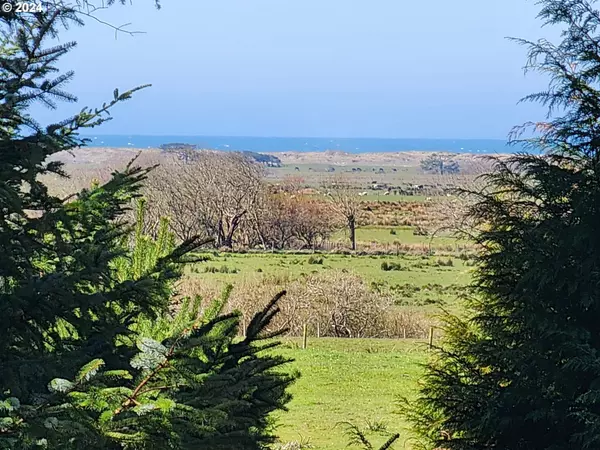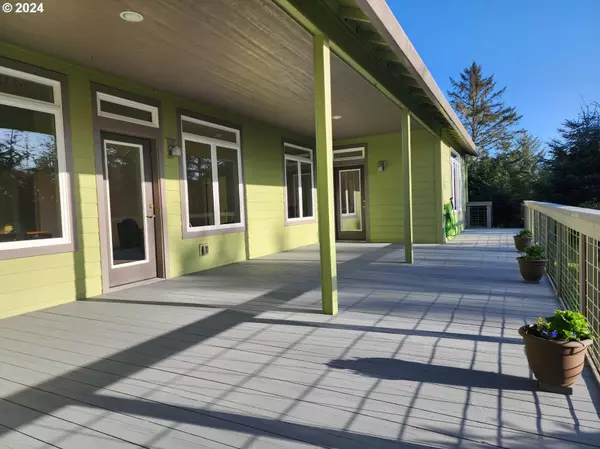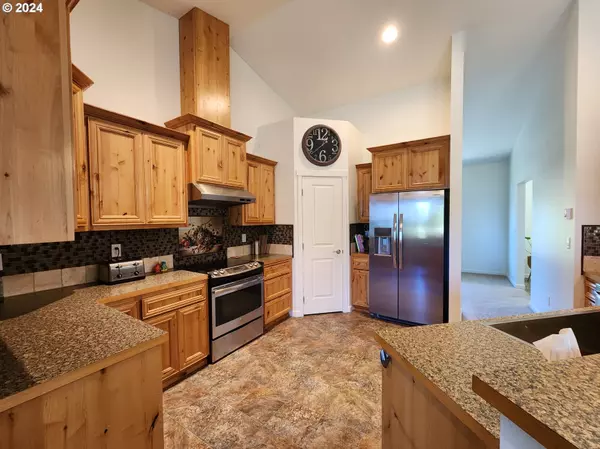Bought with David L. Davis Real Estate
$580,000
$589,000
1.5%For more information regarding the value of a property, please contact us for a free consultation.
4 Beds
2.1 Baths
2,510 SqFt
SOLD DATE : 05/20/2024
Key Details
Sold Price $580,000
Property Type Single Family Home
Sub Type Single Family Residence
Listing Status Sold
Purchase Type For Sale
Square Footage 2,510 sqft
Price per Sqft $231
MLS Listing ID 24256483
Sold Date 05/20/24
Style Stories1, N W Contemporary
Bedrooms 4
Full Baths 2
Year Built 2014
Annual Tax Amount $3,391
Tax Year 2023
Lot Size 1.350 Acres
Property Description
Tucked away on a sprawling 1.35-acre lot at the end of a tranquil road, this remarkable 4-bedroom, 2.5-bathroom retreat offers the ultimate in privacy and serenity. Surrounded by majestic trees, this hidden gem boasts distant ocean views and a harmonious blend of spacious interiors and outdoor splendor. As you approach the property via the expansive circular driveway, the allure of this coastal haven becomes immediately apparent. The oversized, extra-deep 3-car garage offers ample space for vehicles, tools, and outdoor gear, while RV parking with electric hookup provides added convenience for adventure enthusiasts. Stepping inside, you're greeted by an inviting ambiance and an abundance of natural light streaming through the large windows that frame picturesque vistas of the surrounding landscape. The open-concept floor plan seamlessly connects the living, dining, and kitchen areas, creating an ideal setting for both casual living and formal entertaining. Outside, the expansive front yard beckons with its lush greenery and manicured landscaping, while a covered deck provides the perfect spot for enjoying the gentle ocean breeze and sunsets. With plenty of space for outdoor recreation and relaxation, this tranquil oasis is an entertainer's paradise. Experience the magic of coastal living and make this extraordinary home your own.
Location
State OR
County Curry
Area _274
Zoning RCR-1
Rooms
Basement Crawl Space, Dirt Floor
Interior
Interior Features Ceiling Fan, Garage Door Opener, High Ceilings, High Speed Internet, Laundry, Vaulted Ceiling, Vinyl Floor, Wallto Wall Carpet, Washer Dryer
Heating Wood Stove, Zoned
Fireplaces Number 1
Fireplaces Type Stove, Wood Burning
Appliance Dishwasher, Free Standing Range, Free Standing Refrigerator, Pantry, Plumbed For Ice Maker
Exterior
Exterior Feature Covered Deck, Porch, R V Hookup, R V Parking, Security Lights, Yard
Parking Features Attached, ExtraDeep, Oversized
Garage Spaces 3.0
View Ocean, Trees Woods
Roof Type Composition
Garage Yes
Building
Lot Description Cul_de_sac, Level, Private, Secluded, Trees
Story 1
Foundation Concrete Perimeter
Sewer Sand Filtered, Septic Tank
Water Public Water, Well
Level or Stories 1
Schools
Elementary Schools Driftwood
Middle Schools Driftwood
High Schools Pacific
Others
Senior Community No
Acceptable Financing Cash, Conventional, FHA, VALoan
Listing Terms Cash, Conventional, FHA, VALoan
Read Less Info
Want to know what your home might be worth? Contact us for a FREE valuation!

Our team is ready to help you sell your home for the highest possible price ASAP









