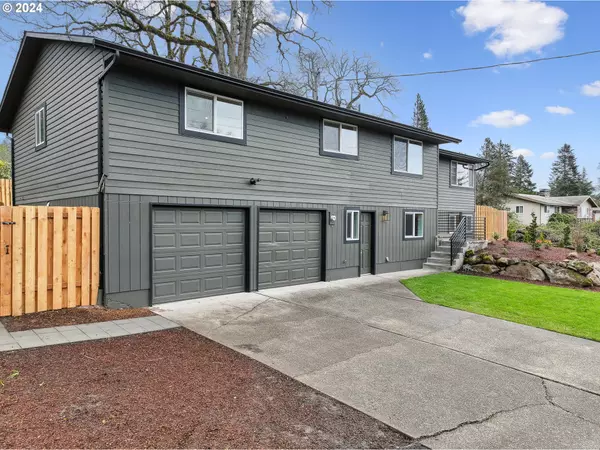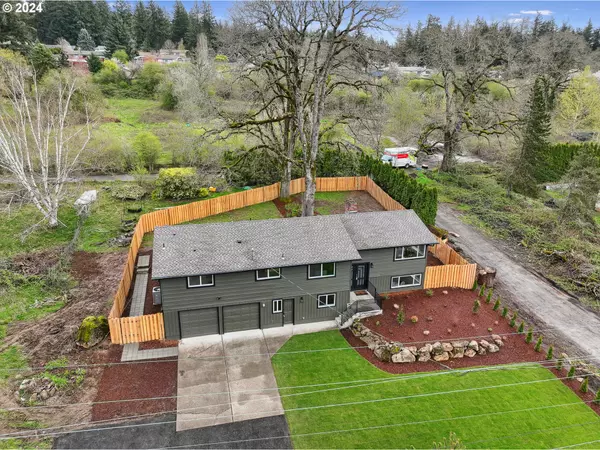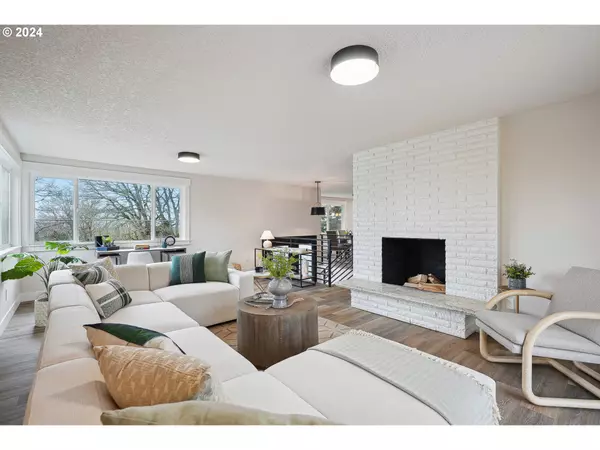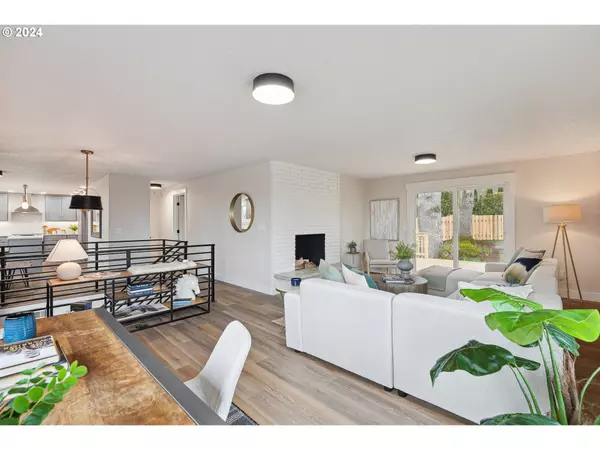Bought with Premiere Property Group, LLC
$749,900
$749,950
For more information regarding the value of a property, please contact us for a free consultation.
5 Beds
3 Baths
2,534 SqFt
SOLD DATE : 05/16/2024
Key Details
Sold Price $749,900
Property Type Single Family Home
Sub Type Single Family Residence
Listing Status Sold
Purchase Type For Sale
Square Footage 2,534 sqft
Price per Sqft $295
MLS Listing ID 24333532
Sold Date 05/16/24
Style Stories2
Bedrooms 5
Full Baths 3
Year Built 1974
Annual Tax Amount $5,823
Tax Year 2023
Lot Size 0.340 Acres
Property Description
This incredible Happy Valley home is fully remodeled with 3beds 2baths up and 2beds 1 bath down. Basement lends itself to ADU/apartment with separate entrance. Huge master suite with double sinks, walk in closet, soaking tub, glass and tile shower. Nice size kithen with island that opens up to the Family room. Family room with large windows that allow ample natural light in while ejoying a territorial view back towards downtown Portland. Convenient location near all the Happy Valley amenities, easy freeway access and convenient to wherever you want to go. The large fenced back yard is level with access off the family room and large deck for entertaining. Turnkey, move in ready with a great floor plan make this a great investment and place to live.
Location
State OR
County Clackamas
Area _145
Rooms
Basement Finished, Separate Living Quarters Apartment Aux Living Unit
Interior
Interior Features Laminate Flooring, Soaking Tub, Tile Floor
Heating Heat Pump
Fireplaces Number 2
Fireplaces Type Wood Burning
Appliance Dishwasher, Island
Exterior
Exterior Feature Deck
Parking Features Oversized
Garage Spaces 2.0
View Territorial, Trees Woods
Roof Type Composition
Garage Yes
Building
Lot Description Level
Story 2
Foundation Concrete Perimeter
Sewer Public Sewer
Water Public Water
Level or Stories 2
Schools
Elementary Schools Mt Scott
Middle Schools Rock Creek
High Schools Clackamas
Others
Senior Community No
Acceptable Financing Cash, Conventional, FHA, VALoan
Listing Terms Cash, Conventional, FHA, VALoan
Read Less Info
Want to know what your home might be worth? Contact us for a FREE valuation!

Our team is ready to help you sell your home for the highest possible price ASAP









