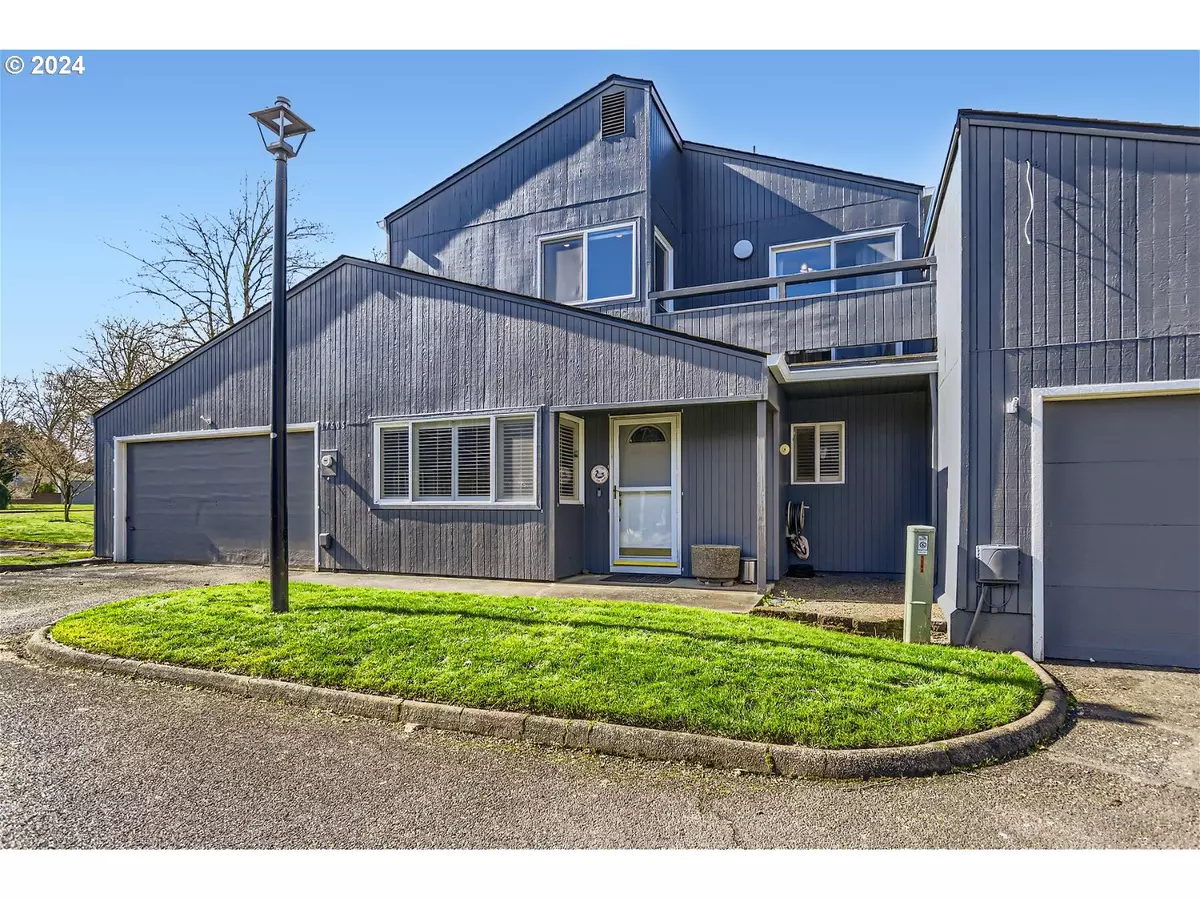Bought with MORE Realty
$392,000
$392,000
For more information regarding the value of a property, please contact us for a free consultation.
4 Beds
2 Baths
1,518 SqFt
SOLD DATE : 05/17/2024
Key Details
Sold Price $392,000
Property Type Townhouse
Sub Type Townhouse
Listing Status Sold
Purchase Type For Sale
Square Footage 1,518 sqft
Price per Sqft $258
Subdivision Tanasbrook Condos
MLS Listing ID 24589121
Sold Date 05/17/24
Style Stories2, Townhouse
Bedrooms 4
Full Baths 2
Condo Fees $675
HOA Fees $675/mo
Year Built 1978
Annual Tax Amount $3,218
Tax Year 2023
Property Description
Experience worry-free living in this charming natural-light filled updated 2-story townhome style condo nestled in the heart of a vibrant neighborhood offers a perfect blend of comfort, convenience, and modern living. Meticulously maintained and boasting a desirable corner unit location provides both privacy and outdoor space. Enjoy the generous open-floor layout of rare 4-bedroom, 2-bathroom floorplan with 18-foot vaulted ceilings, primary suite on the main level and sliders to your private patio and backyard, creating synergy throughout the entire main level. Upstairs features 3 additional well-appointed bedrooms providing versatility for guests or a home office. As well as, your tranquil east facing balcony, perfect for morning sunshine and coffee. One of the many highlights of this property is the fully fenced expansive private patio and backyard, offering a private oasis perfect for outdoor gatherings, gardening, or simply unwinding. Maximize your budget and enjoy hassle-free ownership with this home's inclusive HOA fee covering 3 of your main utilities - sewer, water, and trash, common area maintenance, exterior upkeep and landscaping of 54 acres that includes, ponds, streams, and greenways. Convenient location to a wealth of amenities and entertainment, beautifully landscaped green spaces, or take advantage of the coveted club house, pool and hot tub, and fitness center. New roof in summer of 2023, and newer HVAC. A rare opportunity to own a well-maintained haven in a highly sought-after location. Don't miss out on making this beautiful tranquil townhome your own!
Location
State OR
County Washington
Area _150
Rooms
Basement Crawl Space
Interior
Interior Features Ceiling Fan, Garage Door Opener, Laundry, Vaulted Ceiling, Wallto Wall Carpet, Wood Floors
Heating Forced Air
Cooling Central Air
Fireplaces Number 1
Fireplaces Type Gas
Appliance Builtin Oven, Dishwasher, Double Oven, Gas Appliances, Microwave, Tile
Exterior
Exterior Feature Deck, Fenced, Patio, Yard
Parking Features Attached
Garage Spaces 2.0
Roof Type Composition
Garage Yes
Building
Lot Description Commons, Corner Lot, Level, Secluded
Story 2
Foundation Concrete Perimeter
Sewer Public Sewer
Water Public Water
Level or Stories 2
Schools
Elementary Schools Mckinley
Middle Schools Five Oaks
High Schools Westview
Others
Senior Community No
Acceptable Financing CallListingAgent, Cash, Conventional, VALoan
Listing Terms CallListingAgent, Cash, Conventional, VALoan
Read Less Info
Want to know what your home might be worth? Contact us for a FREE valuation!

Our team is ready to help you sell your home for the highest possible price ASAP






