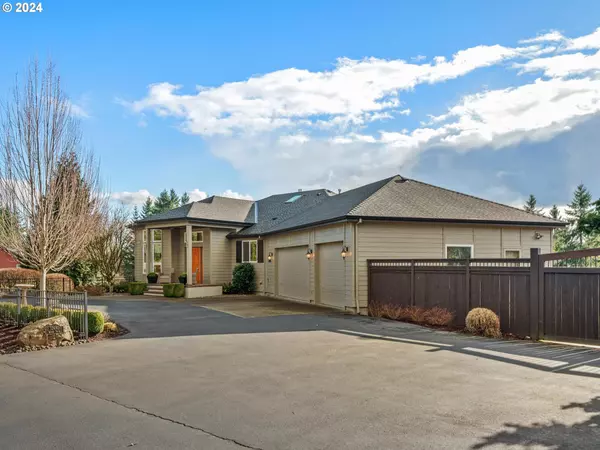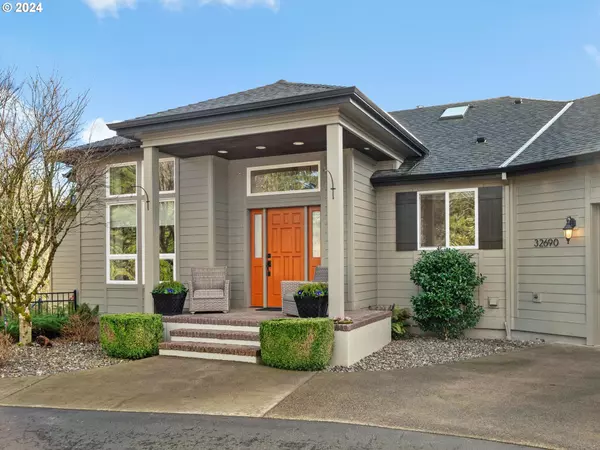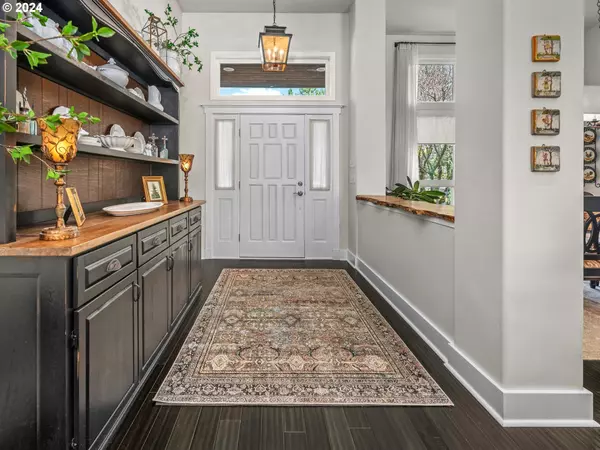Bought with Berkshire Hathaway HomeServices NW Real Estate
$1,100,000
$1,175,000
6.4%For more information regarding the value of a property, please contact us for a free consultation.
4 Beds
2.1 Baths
3,934 SqFt
SOLD DATE : 05/17/2024
Key Details
Sold Price $1,100,000
Property Type Single Family Home
Sub Type Single Family Residence
Listing Status Sold
Purchase Type For Sale
Square Footage 3,934 sqft
Price per Sqft $279
Subdivision Woods Heights
MLS Listing ID 24230615
Sold Date 05/17/24
Style Contemporary, Daylight Ranch
Bedrooms 4
Full Baths 2
Year Built 1999
Annual Tax Amount $7,340
Tax Year 2023
Lot Size 2.130 Acres
Property Description
Nestled on 2.13-acres, this stunning luxury home is a true gem in a beautiful country setting. Boasting 4 spacious bedrooms and 2 1/2 baths, this residence offers ample space for both relaxation and entertainment.Step inside and be captivated by the exquisite craftsmanship and attention to detail throughout.The interior has been thoughtfully remodeled, showcasing a seamless blend of modern elegance and timeless charm. From the moment you enter, you'll appreciate the warm and inviting ambiance, perfect for creating lasting memories with loved ones.The heart of this home lies in its gourmet kitchen, complete with a cook island, built-in convection oven, gas appliances, refrigerator, beautiful countertops, and ample storage space. Prepare delicious meals while enjoying the picturesque views of your own garden, featuring beautiful raised beds and a small vineyard all irrigated and ready for your green thumb to explore.After dinner, gather around the cozy fire pit, perfect for enjoying cool evenings under the starlit sky. The tranquil surroundings create an oasis of relaxation, allowing you to unwind and escape the hustle and bustle of city life.This home also features a new roof installed in 2021, ensuring peace of mind for years to come. The fresh exterior paint in 2021 adds to its curb appeal, making it a true standout among its peers.As you arrive, you'll be greeted by a three-car garage, providing convenient parking for you and your guests. Additionally, countless upgrades have been made throughout the property, further enhancing its luxurious appeal.Don't miss out on the opportunity to own this exceptional luxury home.
Location
State OR
County Columbia
Area _155
Zoning RR2
Rooms
Basement Daylight, Finished
Interior
Interior Features Air Cleaner, Engineered Bamboo, Garage Door Opener, Granite, Home Theater, Soaking Tub, Tile Floor, Wallto Wall Carpet
Heating Forced Air90
Cooling Central Air
Fireplaces Number 3
Fireplaces Type Electric, Gas
Appliance Convection Oven, Cook Island, Cooktop, Dishwasher, Disposal, Double Oven, Free Standing Refrigerator, Gas Appliances, Granite, Microwave, Pantry, Plumbed For Ice Maker, Range Hood, Stainless Steel Appliance, Tile
Exterior
Exterior Feature Deck, Fenced, Fire Pit, Garden, Patio, Porch, Raised Beds, Tool Shed, Yard
Parking Features Attached
Garage Spaces 3.0
Waterfront Description Creek
View Territorial, Trees Woods
Roof Type Composition
Garage Yes
Building
Lot Description Gentle Sloping, Level
Story 2
Foundation Concrete Perimeter
Sewer Standard Septic
Water Community
Level or Stories 2
Schools
Elementary Schools Petersen
Middle Schools Scappoose
High Schools Scappoose
Others
Senior Community No
Acceptable Financing Cash, Conventional
Listing Terms Cash, Conventional
Read Less Info
Want to know what your home might be worth? Contact us for a FREE valuation!

Our team is ready to help you sell your home for the highest possible price ASAP








