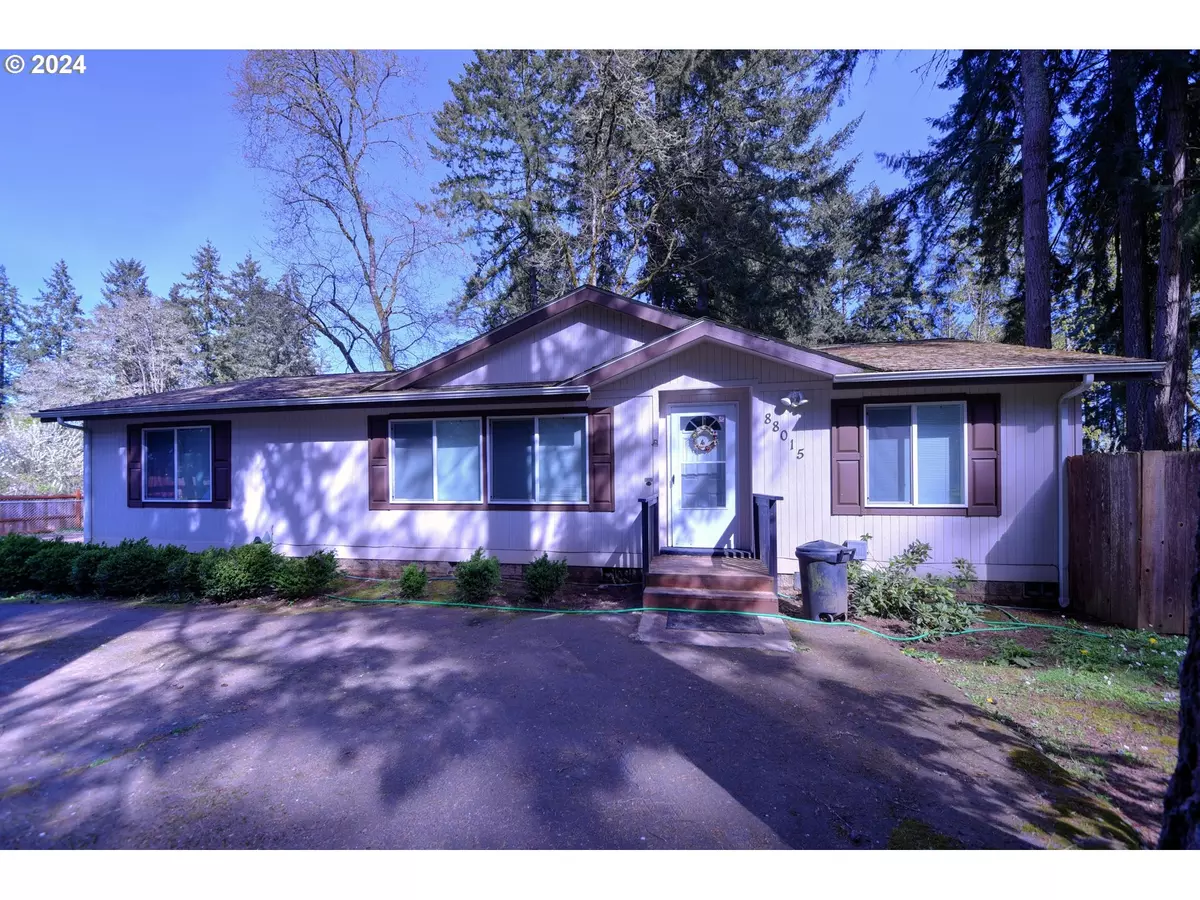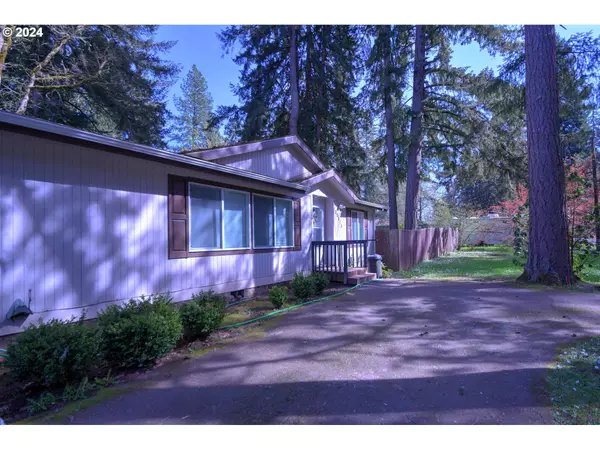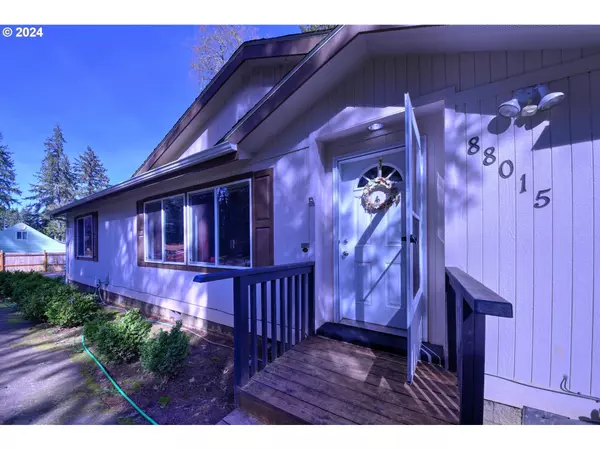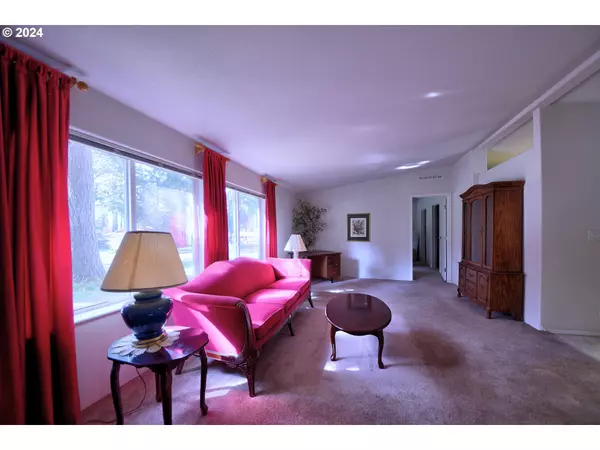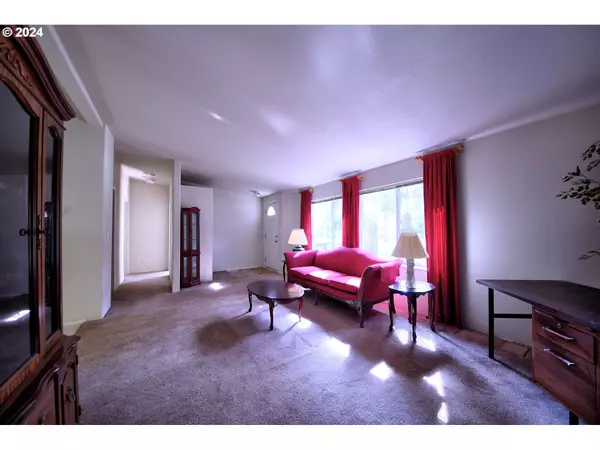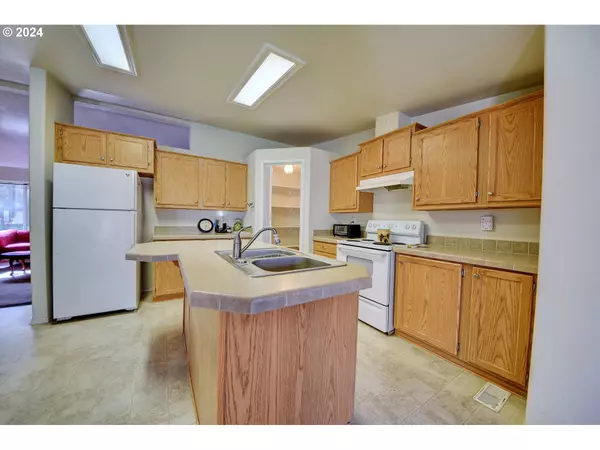Bought with United Real Estate Properties
$420,000
$425,000
1.2%For more information regarding the value of a property, please contact us for a free consultation.
3 Beds
2 Baths
1,674 SqFt
SOLD DATE : 05/16/2024
Key Details
Sold Price $420,000
Property Type Manufactured Home
Sub Type Manufactured Homeon Real Property
Listing Status Sold
Purchase Type For Sale
Square Footage 1,674 sqft
Price per Sqft $250
MLS Listing ID 24474232
Sold Date 05/16/24
Style Stories1, Manufactured Home
Bedrooms 3
Full Baths 2
Year Built 2005
Annual Tax Amount $2,547
Tax Year 2023
Lot Size 0.470 Acres
Property Description
Terrific 3BR/2BA Manufactured Home on .47 acre - great floorplan over 1,674 sq. ft. with both living & family room, big yard, lots of parking, and separate garage with abundant storage. Owner suite includes tub and walk-in closet plus a linen closet. Light & bright interior with skylights and vaulted ceilings. Kitchen has tiled counters and island, large pantry, dishwasher, and is open to the family & dining room for all your friendly gatherings. Family room has a wall of windows and slider door to access the back deck with fenced yard and mature trees. Mudroom entrance includes laundry and easy access to second bathroom. Two back bedrooms have large, double door closets and enjoy lots of sunlight. All appliances included, as well as a freezer in the garage. Across the street from Fern Park for your own personal playground!
Location
State OR
County Lane
Area _236
Rooms
Basement Crawl Space
Interior
Interior Features Garage Door Opener, Soaking Tub, Vaulted Ceiling, Vinyl Floor, Wallto Wall Carpet, Washer Dryer
Heating Forced Air
Cooling None
Appliance Appliance Garage, Dishwasher, Disposal, Free Standing Range, Free Standing Refrigerator, Pantry
Exterior
Exterior Feature Deck, Fenced, Porch, Yard
Parking Features Detached
Garage Spaces 1.0
View Trees Woods
Roof Type Composition
Garage Yes
Building
Lot Description Level, Trees
Story 1
Foundation Block
Sewer Public Sewer
Water Public Water
Level or Stories 1
Schools
Elementary Schools Veneta
Middle Schools Fern Ridge
High Schools Elmira
Others
Senior Community No
Acceptable Financing Cash, Conventional, FHA, VALoan
Listing Terms Cash, Conventional, FHA, VALoan
Read Less Info
Want to know what your home might be worth? Contact us for a FREE valuation!

Our team is ready to help you sell your home for the highest possible price ASAP




