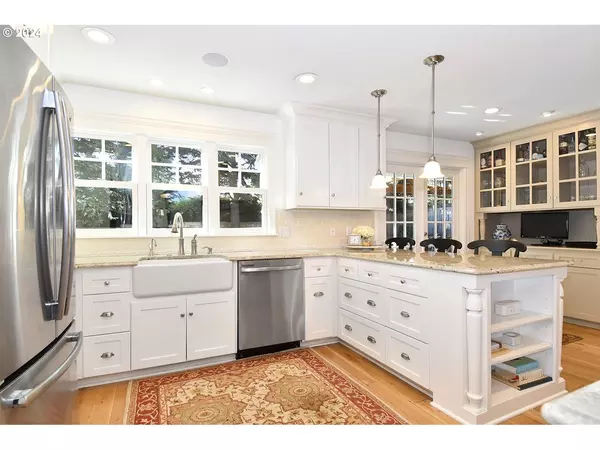Bought with Deal & Company Real Estate
$899,900
$899,900
For more information regarding the value of a property, please contact us for a free consultation.
4 Beds
2.1 Baths
2,572 SqFt
SOLD DATE : 05/16/2024
Key Details
Sold Price $899,900
Property Type Single Family Home
Sub Type Single Family Residence
Listing Status Sold
Purchase Type For Sale
Square Footage 2,572 sqft
Price per Sqft $349
Subdivision Hidden Springs
MLS Listing ID 24372104
Sold Date 05/16/24
Style Traditional
Bedrooms 4
Full Baths 2
Year Built 1980
Annual Tax Amount $8,138
Tax Year 2023
Lot Size 8,276 Sqft
Property Description
Welcome to your new home, a haven of warmth nestled on a spacious level lot. Impeccably maintained, this residence boasts a gourmet kitchen, inviting family room, and elegant formal living and dining areas. This home provides room for work-from-home setups or schooling, the layout is designed for both comfort and functionality. Featuring four bedrooms, including a stunning Primary suite adorned with vaulted ceilings, the fourth bedroom can easily serve as a bonus room. Fresh updates include paint, carpet, blinds, guest bath and Epoxy garage flooring. Explore your very own backyard paradise, a private retreat designed for leisure and entertainment throughout the year. Enjoy the bespoke fire pit and cozy outdoor covered space amidst new artificial turf and a garden of star jasmine, ferns, and native Oregon plants. Majestic Leland Cypress trees offer a natural bird sanctuary, while Acoma Crepe Myrtles will ensure privacy with their summertime long blossoms. The yard features a drip irrigation system for easy care and low voltage lighting for evening ambiance. An added shed provides ample space for all your gardening supplies and outdoor fun accessories. This beautiful home is in a great, quiet location, surrounded by award-winning schools. Whether you're entertaining guests or seeking solace in your tranquil surroundings, this property offers the perfect blend of comfort, style, and functionality.
Location
State OR
County Clackamas
Area _147
Rooms
Basement Crawl Space
Interior
Interior Features Engineered Hardwood, Garage Door Opener, Granite, Laundry, Soaking Tub, Tile Floor, Vaulted Ceiling, Wainscoting, Wallto Wall Carpet
Heating Forced Air
Cooling None
Fireplaces Number 2
Fireplaces Type Wood Burning
Appliance Appliance Garage, Dishwasher, Disposal, Free Standing Gas Range, Free Standing Refrigerator, Granite, Instant Hot Water, Pantry, Pot Filler, Stainless Steel Appliance
Exterior
Exterior Feature Covered Arena, Deck, Fenced, Fire Pit, Garden, Patio, Raised Beds, Tool Shed, Yard
Parking Features Attached, ExtraDeep
Garage Spaces 2.0
View Trees Woods
Roof Type Composition
Garage Yes
Building
Lot Description Level
Story 2
Foundation Pillar Post Pier
Sewer Public Sewer
Water Public Water
Level or Stories 2
Schools
Elementary Schools Cedaroak Park
Middle Schools Rosemont Ridge
High Schools West Linn
Others
Senior Community No
Acceptable Financing Cash, Conventional, FHA, VALoan
Listing Terms Cash, Conventional, FHA, VALoan
Read Less Info
Want to know what your home might be worth? Contact us for a FREE valuation!

Our team is ready to help you sell your home for the highest possible price ASAP









