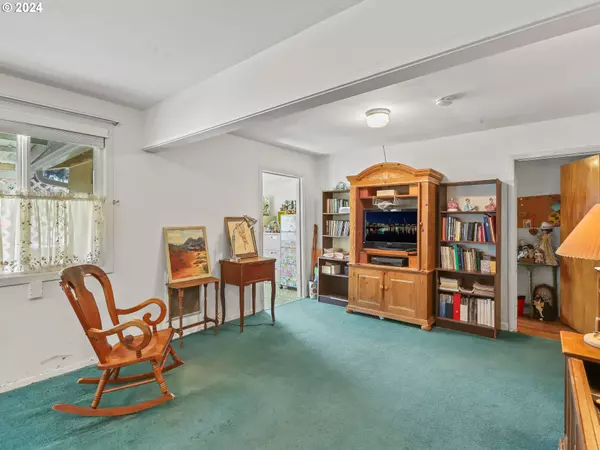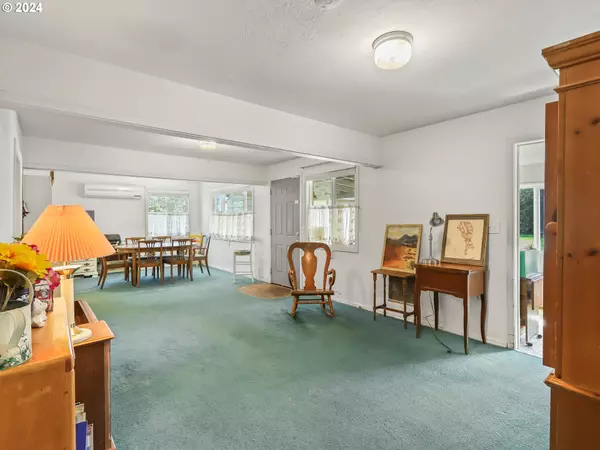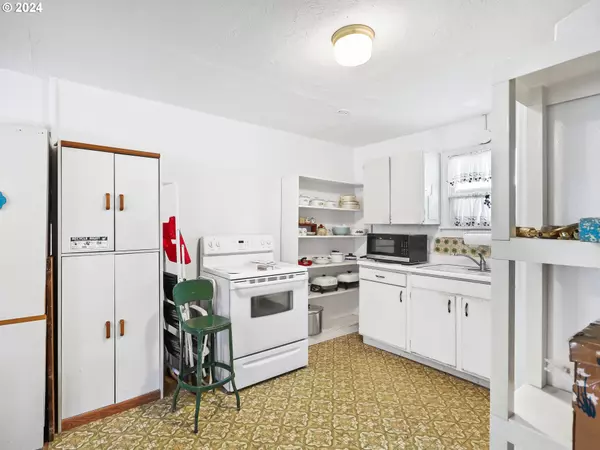Bought with Keller Williams PDX Central
$330,000
$324,680
1.6%For more information regarding the value of a property, please contact us for a free consultation.
3 Beds
1 Bath
1,134 SqFt
SOLD DATE : 05/15/2024
Key Details
Sold Price $330,000
Property Type Single Family Home
Sub Type Single Family Residence
Listing Status Sold
Purchase Type For Sale
Square Footage 1,134 sqft
Price per Sqft $291
MLS Listing ID 24420948
Sold Date 05/15/24
Style Stories1
Bedrooms 3
Full Baths 1
Year Built 1942
Annual Tax Amount $2,049
Tax Year 2023
Lot Size 0.360 Acres
Property Description
Charming home set on a generous .36-acre lot. Spacious living room/dining room combo, perfect for entertaining guests or enjoying cozy evenings with loved ones. The kitchen offers a trendy touch with open shelving. Three bedrooms with hardwood floors gives everyone their own comfortable space. An office with large windows offers an inspiring atmosphere flooded with natural light. There's a laundry room equipped with a sink and shelving for organization, and a detached garage offering plenty of storage space. The expansive front yard adorned with shade trees is great for outdoor relaxation and even RV parking, catering to all your outdoor needs. The fenced backyard has a tool shed for your gardening essentials and a covered patio, perfect for enjoying alfresco meals or simply unwinding outdoors. This home is conveniently located close to restaurants, shopping centers, parks, and schools, with easy access to 99E for effortless commuting.
Location
State OR
County Marion
Area _177
Interior
Interior Features Hardwood Floors, Vinyl Floor, Wallto Wall Carpet
Heating Baseboard
Appliance Free Standing Range
Exterior
Exterior Feature Covered Patio, Fenced, Tool Shed, Yard
Parking Features Detached
Garage Spaces 1.0
Roof Type Composition
Garage Yes
Building
Lot Description Level
Story 1
Sewer Other
Water Other
Level or Stories 1
Schools
Elementary Schools Weddle
Middle Schools Claggett Creek
High Schools Mcnary
Others
Senior Community No
Acceptable Financing Cash, Conventional
Listing Terms Cash, Conventional
Read Less Info
Want to know what your home might be worth? Contact us for a FREE valuation!

Our team is ready to help you sell your home for the highest possible price ASAP









