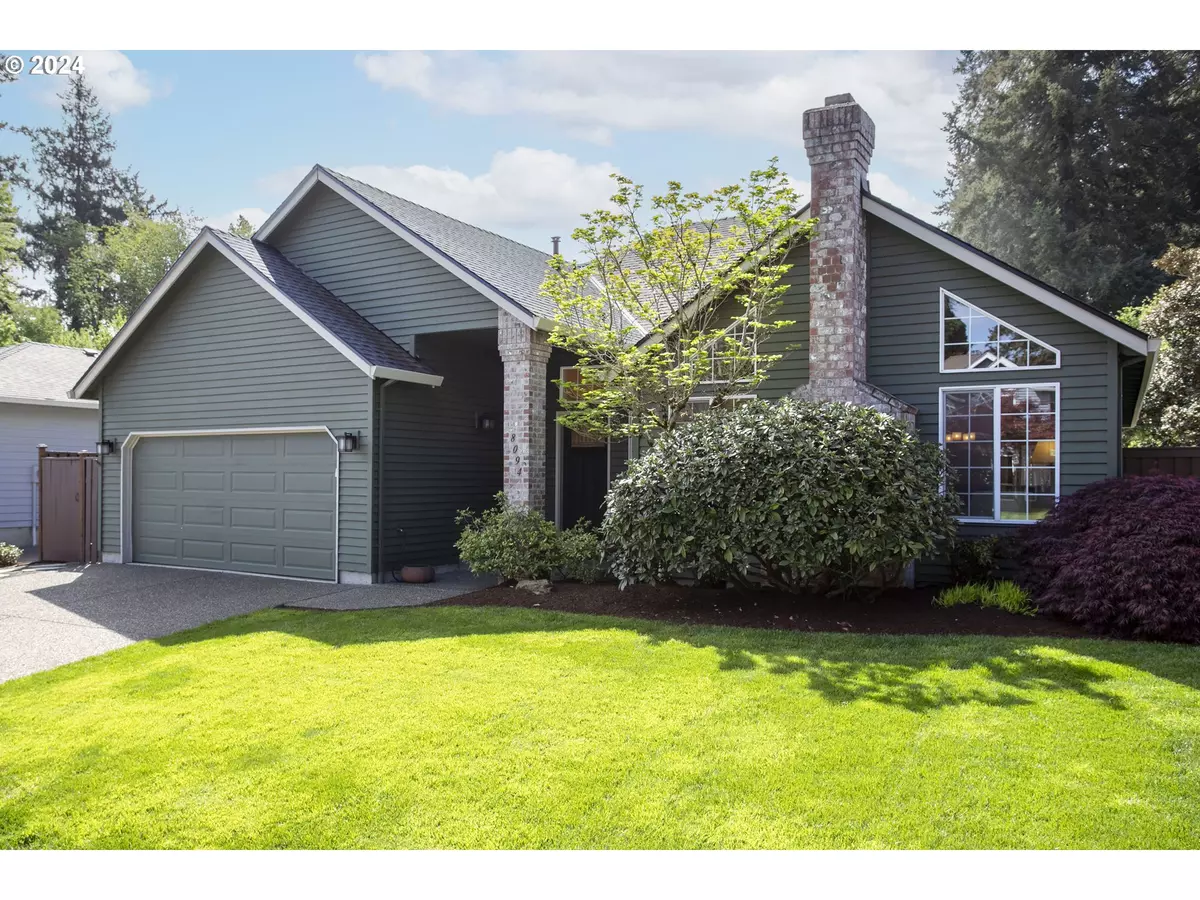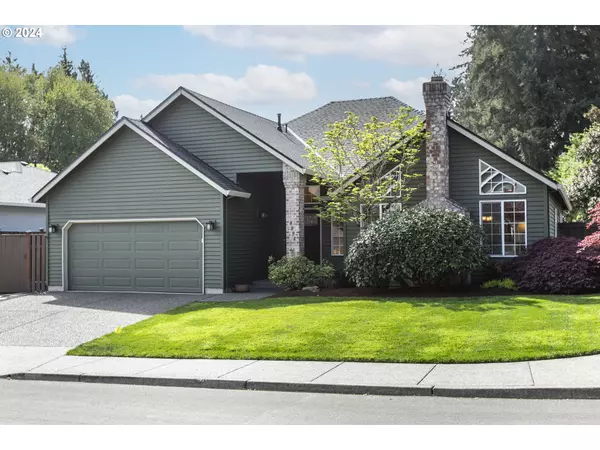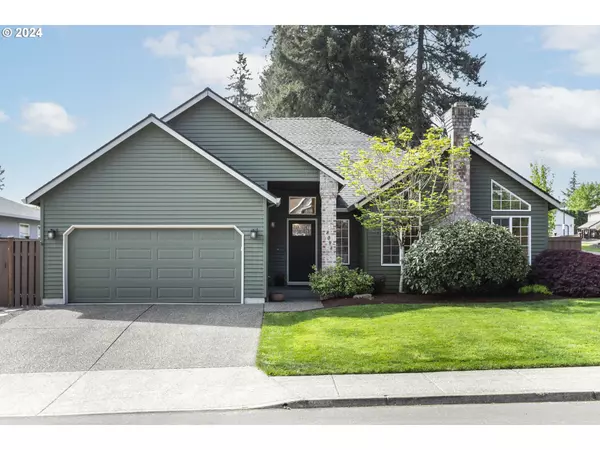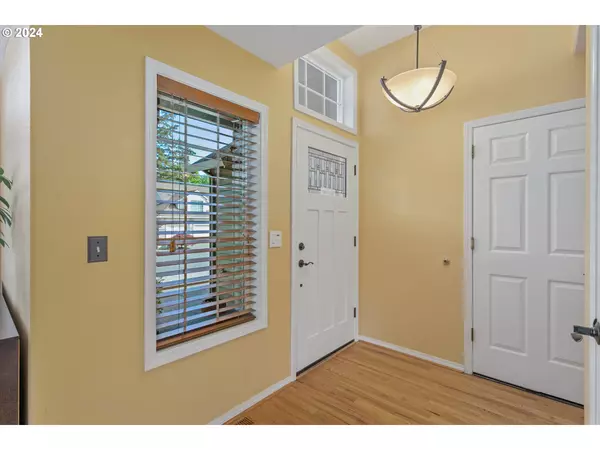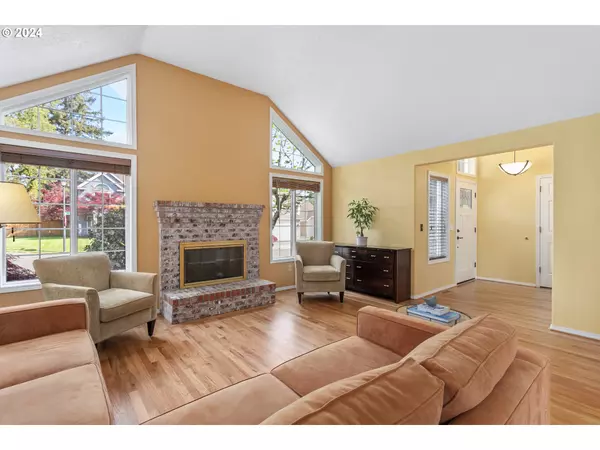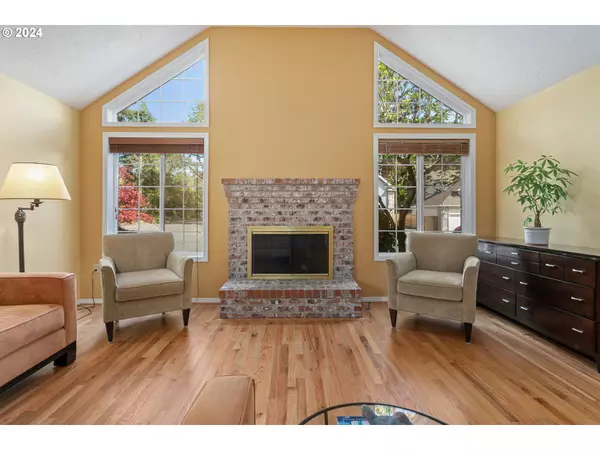Bought with Cascade Hasson Sotheby's International Realty
$675,000
$649,900
3.9%For more information regarding the value of a property, please contact us for a free consultation.
3 Beds
2 Baths
1,838 SqFt
SOLD DATE : 05/17/2024
Key Details
Sold Price $675,000
Property Type Single Family Home
Sub Type Single Family Residence
Listing Status Sold
Purchase Type For Sale
Square Footage 1,838 sqft
Price per Sqft $367
MLS Listing ID 24387828
Sold Date 05/17/24
Style Stories1, Traditional
Bedrooms 3
Full Baths 2
Year Built 1993
Annual Tax Amount $6,260
Tax Year 2023
Lot Size 7,405 Sqft
Property Description
This could be the one you have been waiting for! Attractive, well-built, and lovingly maintained one-level home with a level, private yard. Solid Oak floors, tile, granite, and quality interior selections. Vaulted ceilings give an open feel, and the kitchen, with cabinet organizers and large pantry is open to the family room with fireplace and access to the lovely patio and fully fenced yard. Plenty of room in the yard for gardening and the sprinkler system makes for easy watering. The primary suite has a soaking tub, walk-in shower, double granite vanity and a nice closet. Abundant storage in the area above the garage which has stairway access and could be a possible expansion area. The roof, furnace, air conditioner and water heater have all been replaced in the last few years. This home is conveniently located with Cooks Park, Bridgeport Village and freeways just a few minutes away. Please, call today for a private showing
Location
State OR
County Washington
Area _151
Rooms
Basement Crawl Space, None
Interior
Interior Features Ceiling Fan, Garage Door Opener, Granite, Hardwood Floors, High Ceilings, Laundry, Soaking Tub, Sprinkler, Tile Floor, Vaulted Ceiling, Wallto Wall Carpet, Wood Floors
Heating Forced Air
Cooling Central Air
Fireplaces Number 1
Fireplaces Type Gas
Appliance Dishwasher, Disposal, Free Standing Gas Range, Free Standing Range, Free Standing Refrigerator, Granite, Microwave, Pantry, Tile
Exterior
Exterior Feature Fenced, Garden, Patio, Sprinkler, Yard
Parking Features Attached
Garage Spaces 2.0
Roof Type Composition
Garage Yes
Building
Lot Description Corner Lot, Level, Private
Story 1
Foundation Pillar Post Pier
Sewer Public Sewer
Water Public Water
Level or Stories 1
Schools
Elementary Schools Durham
Middle Schools Twality
High Schools Tigard
Others
Senior Community No
Acceptable Financing Cash, Conventional
Listing Terms Cash, Conventional
Read Less Info
Want to know what your home might be worth? Contact us for a FREE valuation!

Our team is ready to help you sell your home for the highest possible price ASAP




