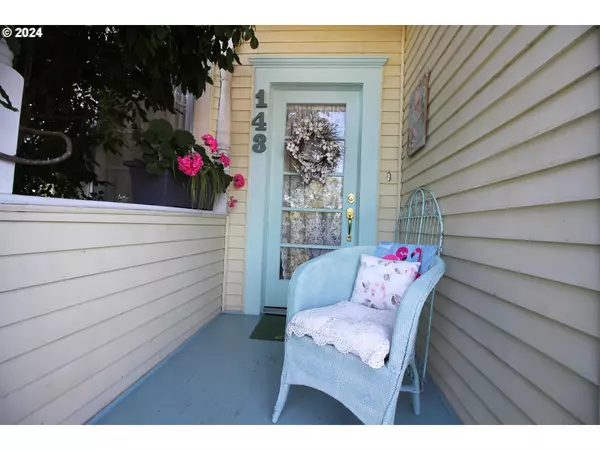Bought with National Real Estate
$466,000
$485,000
3.9%For more information regarding the value of a property, please contact us for a free consultation.
3 Beds
2 Baths
2,162 SqFt
SOLD DATE : 05/16/2024
Key Details
Sold Price $466,000
Property Type Single Family Home
Sub Type Single Family Residence
Listing Status Sold
Purchase Type For Sale
Square Footage 2,162 sqft
Price per Sqft $215
MLS Listing ID 24697173
Sold Date 05/16/24
Style Tri Level, Victorian
Bedrooms 3
Full Baths 2
Year Built 1905
Annual Tax Amount $3,029
Tax Year 2023
Lot Size 3,484 Sqft
Property Description
Must see this Beautiful 1905 Victorian Charmer with City view from large deck in desirable Mingus Park area. The open living area has high ceilings, windows, fireplace & access to deck. Open concept, formal dining room with nice built in display cabinets. Large eat-in kitchen with great storage and Dutch door to back patio. Main floor master bedroom & bath.Upstairs 2 bedrooms with city views. Adorable, secluded courtyard, which can also be used to enter and bi pass front steps.NEW UPDATES:HVAC W/HEAT PUMP ,furnace,central air & Programmable thermostat. Also new hot water tank,garbage disposal, updated sewer line & newer roof. Daylight basement has private ground level entrance. Recently remodeled with new flooring for extended family,or potential rental income,family room w/1 bed, 1 bath, small Kitchen and laundry.Attached 2 car garage & off street Parking. Close to shopping, medical facilities and the beautiful Oregon Coast beaches. Buyers to verify all information.
Location
State OR
County Coos
Area _260
Zoning R-2
Rooms
Basement Finished, Separate Living Quarters Apartment Aux Living Unit
Interior
Interior Features Hardwood Floors, High Ceilings, Laundry
Heating Heat Pump
Fireplaces Type Electric
Appliance Builtin Refrigerator, Dishwasher, Double Oven, Microwave
Exterior
Exterior Feature Deck, Fenced, Greenhouse, Guest Quarters, Patio, Porch
Parking Features Attached
Garage Spaces 1.0
View City
Roof Type Composition
Garage Yes
Building
Story 3
Foundation Block
Sewer Public Sewer
Water Public Water
Level or Stories 3
Schools
Elementary Schools Eastside
Middle Schools Marshfield
High Schools Marshfield
Others
Senior Community No
Acceptable Financing Cash, Conventional, FHA, VALoan
Listing Terms Cash, Conventional, FHA, VALoan
Read Less Info
Want to know what your home might be worth? Contact us for a FREE valuation!

Our team is ready to help you sell your home for the highest possible price ASAP








