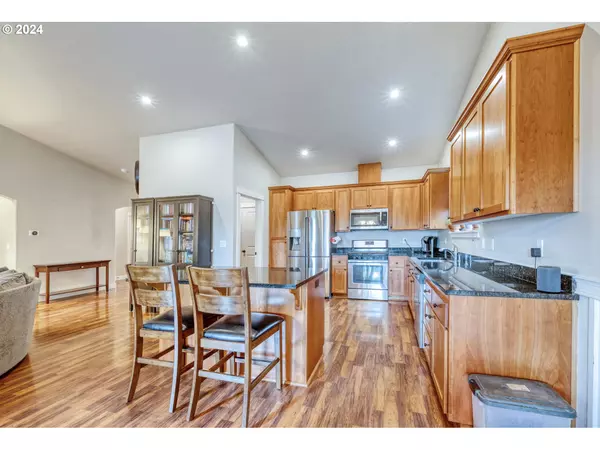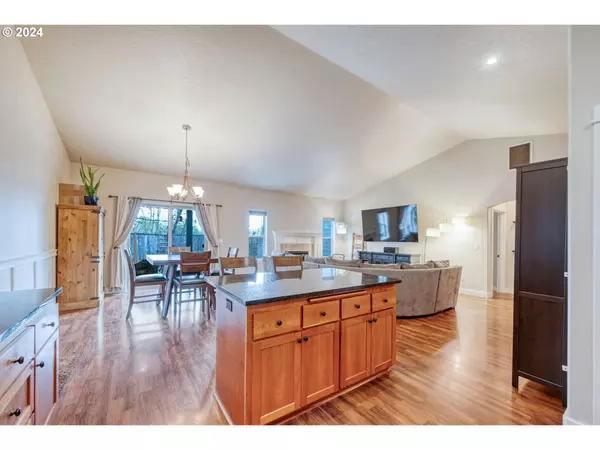Bought with eXp Realty LLC
$483,000
$483,000
For more information regarding the value of a property, please contact us for a free consultation.
3 Beds
2 Baths
1,499 SqFt
SOLD DATE : 05/15/2024
Key Details
Sold Price $483,000
Property Type Single Family Home
Sub Type Single Family Residence
Listing Status Sold
Purchase Type For Sale
Square Footage 1,499 sqft
Price per Sqft $322
Subdivision Pennington Acres
MLS Listing ID 24641116
Sold Date 05/15/24
Style Stories1
Bedrooms 3
Full Baths 2
Year Built 2016
Annual Tax Amount $5,025
Tax Year 2023
Lot Size 5,227 Sqft
Property Description
***OPEN HOUSE CANCELLED (4/14)***Welcome to your dream home in the charming Pennington Acres subdivision! This custom-built Bruce Weichert masterpiece exudes warmth and quality craftsmanship at every turn. The kitchen beckons you with custom soft-close cherry cabinets (by Lanz Cabinets), elegant granite counters, and an inviting island complete with an eat bar perfect for casual dining or entertaining guests. The spacious living room boasts an open-concept floor plan, accentuated by vaulted ceilings and a cozy gas fireplace, creating a welcoming atmosphere for gatherings with family and friends. The primary bedroom features an ensuite bathroom and walk-in closet, providing both comfort and convenience. With an attached 2-car garage, coming home is always a breeze. Plus, stay comfortable year-round with the efficient HVAC system providing forced air heating and cooling controlled with a NEST thermostat. Step outside to enjoy the covered back patio and fenced yard with underground sprinklers, offering the perfect setting for outdoor relaxation and entertaining. Discover the raised garden beds just beyond the gate, offering you the opportunity to indulge in your own fresh produce throughout the summer months. Take pleasure in the fact that NO HOMES CAN BE CONSTRUCTED BEHIND YOU, as there are designated wetlands in that area. Conveniently located within walking distance to Howard Elementary and Kelly Middle Schools, and with easy freeway access and nearby shopping, everything you need is just moments away! NO HOA. Don't miss the opportunity to make this exceptional property yours! Schedule your private tour to experience the warmth and charm of this inviting home first hand.
Location
State OR
County Lane
Area _247
Rooms
Basement Crawl Space
Interior
Interior Features Hardwood Floors, Laundry, Vaulted Ceiling
Heating Forced Air
Cooling Central Air
Appliance Dishwasher, Island, Microwave
Exterior
Exterior Feature Fenced, Porch, Yard
Parking Features Attached
Garage Spaces 2.0
Roof Type Composition
Garage Yes
Building
Lot Description Level
Story 1
Sewer Public Sewer
Water Public Water
Level or Stories 1
Schools
Elementary Schools Howard
Middle Schools Kelly
High Schools North Eugene
Others
Senior Community No
Acceptable Financing Cash, Conventional, FHA, VALoan
Listing Terms Cash, Conventional, FHA, VALoan
Read Less Info
Want to know what your home might be worth? Contact us for a FREE valuation!

Our team is ready to help you sell your home for the highest possible price ASAP









